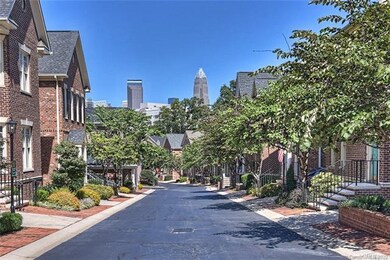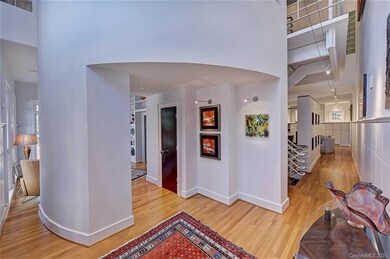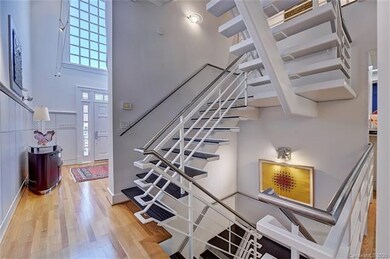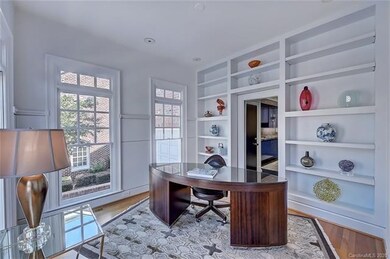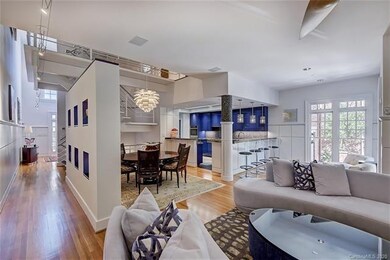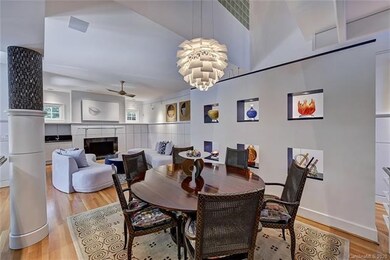
1124 Dilworth Crescent Row Charlotte, NC 28203
Dilworth NeighborhoodEstimated Value: $1,659,258 - $2,168,000
Highlights
- Whirlpool in Pool
- Open Floorplan
- Outdoor Fireplace
- Dilworth Elementary School: Latta Campus Rated A-
- Marble Flooring
- Modern Architecture
About This Home
As of November 2020Immaculate, One of a Kind, End Unit in Dilworth Crescent. Steps from Uptown, Panthers Stadium, Restaurants and Shopping. Open Iron Staircase. Finished Three Car Garages with storage! Whole house renovation in 2019 designed by Scott Carpenter. High ceilings. Office with built-ins. Open floor plan Great
Room to Dining Room and Kitchen with lacquered custom cabinets, granite countertops and backsplash. Subzero Refrigerator and GE Profile Appliances. Art walls with custom lighting. Gas Fireplace. Second floor has Master suite with onyx countertops and walls. Steam shower with waterfall shower head. Two Guest Suites with gorgeous baths. Lower floor has 4th Guest Room and full bath. Large Family/Media/Exercise Room. Unit has huge Walk in Attic with tons of room for storage. Beautiful outdoor Limestone patio with gas fireplace, fountain, custom lighting and outdoor kitchen. Gate to walkway makes additional parking on Dilworth Road for guests a breeze! A must see!!
Last Agent to Sell the Property
Dickens Mitchener & Associates Inc License #183442 Listed on: 09/24/2020

Property Details
Home Type
- Condominium
Year Built
- Built in 1993
Lot Details
- End Unit
- Irrigation
- Many Trees
HOA Fees
- $292 Monthly HOA Fees
Parking
- Workshop in Garage
Home Design
- Modern Architecture
Interior Spaces
- Open Floorplan
- Fireplace
- Window Treatments
- Permanent Attic Stairs
- Breakfast Bar
Flooring
- Wood
- Stone
- Marble
- Tile
Bedrooms and Bathrooms
- Walk-In Closet
- Garden Bath
Outdoor Features
- Whirlpool in Pool
- Outdoor Fireplace
- Outdoor Kitchen
- Fire Pit
Utilities
- Cable TV Available
Community Details
- Hawthorne Management Association, Phone Number (704) 377-0014
Listing and Financial Details
- Assessor Parcel Number 123-141-07
Ownership History
Purchase Details
Home Financials for this Owner
Home Financials are based on the most recent Mortgage that was taken out on this home.Purchase Details
Home Financials for this Owner
Home Financials are based on the most recent Mortgage that was taken out on this home.Similar Homes in Charlotte, NC
Home Values in the Area
Average Home Value in this Area
Purchase History
| Date | Buyer | Sale Price | Title Company |
|---|---|---|---|
| Primis Blair | $1,235,000 | None Available | |
| Klaus Faith N | $625,000 | The Title Company Of North C |
Mortgage History
| Date | Status | Borrower | Loan Amount |
|---|---|---|---|
| Open | Primis Blair | $250,000 | |
| Open | Primis Blair | $988,000 | |
| Previous Owner | Schaefer Timothy J | $541,000 | |
| Previous Owner | Schaffer Timothy J | $250,000 | |
| Previous Owner | Klaus Faith N | $100,000 | |
| Previous Owner | Klaus Faith N | $415,000 | |
| Previous Owner | Klaus Faithn | $145,500 | |
| Previous Owner | Klaus Faith N | $417,000 |
Property History
| Date | Event | Price | Change | Sq Ft Price |
|---|---|---|---|---|
| 11/24/2020 11/24/20 | Sold | $1,235,000 | -4.6% | $317 / Sq Ft |
| 09/29/2020 09/29/20 | Pending | -- | -- | -- |
| 09/24/2020 09/24/20 | For Sale | $1,295,000 | -- | $333 / Sq Ft |
Tax History Compared to Growth
Tax History
| Year | Tax Paid | Tax Assessment Tax Assessment Total Assessment is a certain percentage of the fair market value that is determined by local assessors to be the total taxable value of land and additions on the property. | Land | Improvement |
|---|---|---|---|---|
| 2023 | $10,772 | $1,449,600 | $350,000 | $1,099,600 |
| 2022 | $8,312 | $848,300 | $288,000 | $560,300 |
| 2021 | $8,301 | $848,300 | $288,000 | $560,300 |
| 2020 | $8,293 | $848,300 | $288,000 | $560,300 |
| 2019 | $8,278 | $848,300 | $288,000 | $560,300 |
| 2018 | $8,062 | $608,900 | $240,000 | $368,900 |
| 2017 | $7,945 | $608,900 | $240,000 | $368,900 |
| 2016 | $7,989 | $635,600 | $240,000 | $395,600 |
| 2015 | $8,269 | $633,300 | $240,000 | $393,300 |
| 2014 | $8,196 | $630,000 | $240,000 | $390,000 |
Agents Affiliated with this Home
-
Isabel Roberts

Seller's Agent in 2020
Isabel Roberts
Dickens Mitchener & Associates Inc
(704) 607-5560
2 in this area
29 Total Sales
-
Eric Norman

Buyer's Agent in 2020
Eric Norman
The McDevitt Agency
(704) 421-4471
4 in this area
78 Total Sales
Map
Source: Canopy MLS (Canopy Realtor® Association)
MLS Number: CAR3665174
APN: 123-141-07
- 1333 Carlton Ave
- 1121 Myrtle Ave Unit 72
- 1121 Myrtle Ave Unit 58
- 1121 Myrtle Ave Unit 24
- 1121 Myrtle Ave Unit 17
- 1109 E Morehead St Unit 22
- 1101 E Morehead St Unit 31
- 1101 E Morehead St Unit 32
- 801 Berkeley Ave
- 701 Royal Ct Unit 102
- 701 Royal Ct Unit 309
- 1054 Kenilworth Ave
- 416 E Park Ave
- 1517 Cleveland Ave Unit D
- 1514 S Rensselaer Place Unit 5
- 1133 Metropolitan Ave Unit 318
- 1133 Metropolitan Ave Unit 310
- 1513 Waverly Ave
- 1517 Waverly Ave
- 315 Arlington Ave Unit 1104
- 1124 Dilworth Crescent Row
- 1120 Dilworth Crescent Row
- 1128 Dilworth Crescent Row
- 1116 Dilworth Crescent Row
- 1252 Dilworth Crescent Row
- 1132 Dilworth Crescent Row
- 1129 Dilworth Crescent Row
- 1112 Dilworth Crescent Row
- 1117 Dilworth Crescent Row
- 1133 Dilworth Crescent Row
- 1133 Dilworth Crescent Row
- 1248 Dilworth Crescent Row
- 1136 Dilworth Crescent Row
- 1113 Dilworth Crescent Row
- 1108 Dilworth Crescent Row
- 1137 Dilworth Crescent Row
- 1137 Dilworth Crescent Row Unit 1137
- 1137 Dilworth Crescent Row Unit n/a
- 1244 Dilworth Crescent Row
- 1244 Dilworth Crescent Row Unit 26

