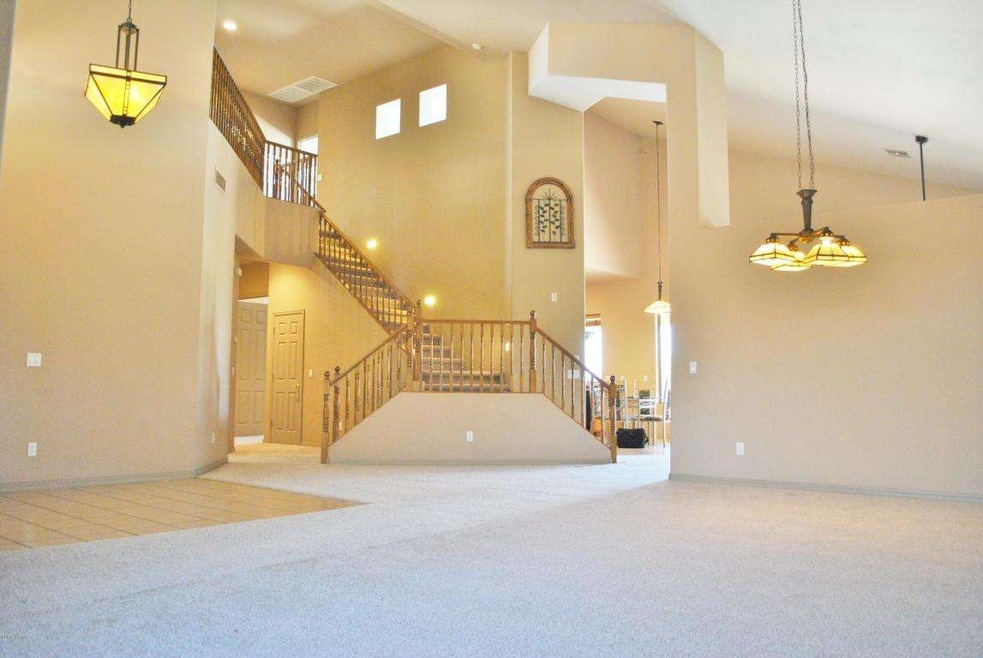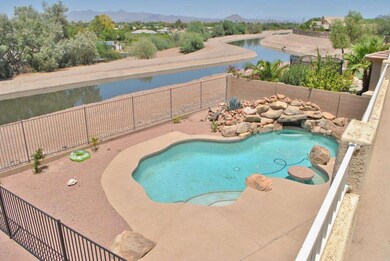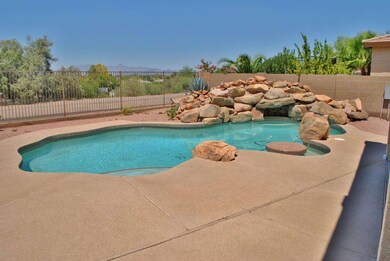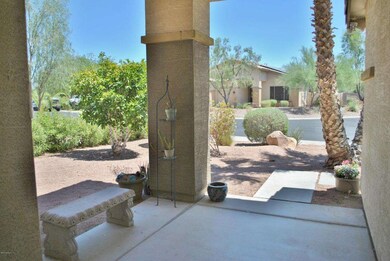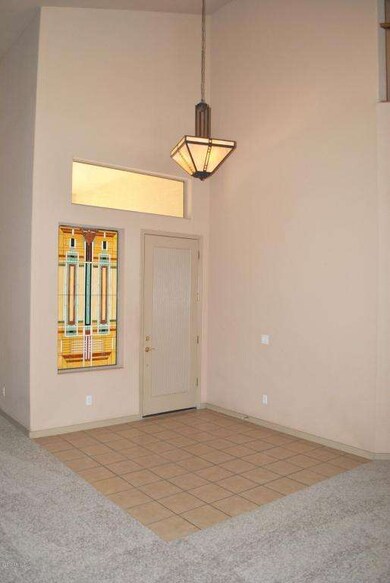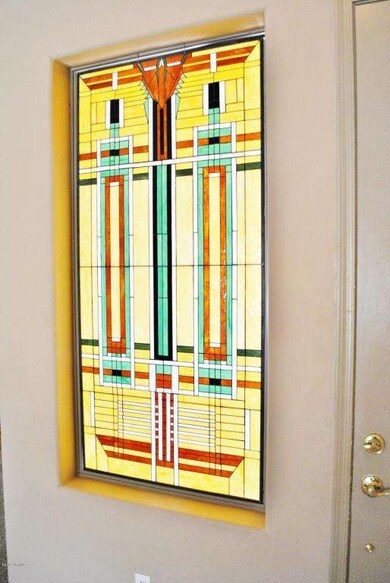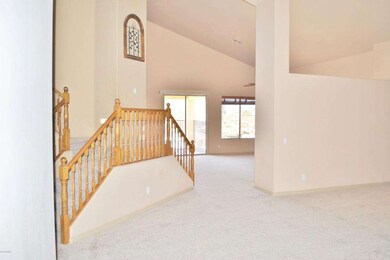
1124 E Kramer Cir Mesa, AZ 85203
North Central Mesa NeighborhoodHighlights
- Play Pool
- Gated Community
- Waterfront
- Macarthur Elementary School Rated A-
- City Lights View
- Vaulted Ceiling
About This Home
As of April 2018Gated, small, & private community in North Mesa. Unobstructed views of Tempe, A-Mountain, Papago Park, & Scottsdale from your private second floor balcony! Large 40 foot ceilings greet you when you first walk in the front door! Custom-made FLW colored glass inlays in foyer and master bath! Custom FLW light fixtures too! First floor master suite! Real wood blinds! New carpet all over! Huge media room! Private exit to upper balcony from media room. Media room could be converted to two more bedrooms. View fencing allows for stupendous views from the pool too! Saltwater pool is fully fenced, with waterfall, and grotto under waterfall. In-water table with seating area. Backyard has gas line for your custom BBQ! 3 Citrus Trees in too! - Won’t last long, call your agent today!!
Last Buyer's Agent
Les Kutasi
Realty Executives License #BR631713000

Home Details
Home Type
- Single Family
Est. Annual Taxes
- $2,477
Year Built
- Built in 2001
Lot Details
- 9,802 Sq Ft Lot
- Waterfront
- Cul-De-Sac
- Private Streets
- Desert faces the front and back of the property
- Wrought Iron Fence
- Block Wall Fence
- Front and Back Yard Sprinklers
Parking
- 3 Car Garage
- Garage Door Opener
Property Views
- City Lights
- Mountain
Home Design
- Wood Frame Construction
- Tile Roof
- Stucco
Interior Spaces
- 3,541 Sq Ft Home
- 2-Story Property
- Vaulted Ceiling
- Ceiling Fan
- Double Pane Windows
- Solar Screens
Kitchen
- Eat-In Kitchen
- Breakfast Bar
- Built-In Microwave
- Dishwasher
- Kitchen Island
Flooring
- Carpet
- Tile
Bedrooms and Bathrooms
- 5 Bedrooms
- Primary Bedroom on Main
- Walk-In Closet
- Primary Bathroom is a Full Bathroom
- 3.5 Bathrooms
- Dual Vanity Sinks in Primary Bathroom
- Bathtub With Separate Shower Stall
Laundry
- Laundry in unit
- Washer and Dryer Hookup
Pool
- Play Pool
- Fence Around Pool
Outdoor Features
- Balcony
- Covered patio or porch
Schools
- Macarthur Elementary School
- Stapley Junior High School
- Mountain View - Waddell High School
Utilities
- Refrigerated Cooling System
- Zoned Heating
- Water Softener
- High Speed Internet
- Cable TV Available
Listing and Financial Details
- Legal Lot and Block 58 / 2018
- Assessor Parcel Number 136-07-338
Community Details
Overview
- Property has a Home Owners Association
- Jomar Association, Phone Number (480) 892-5222
- Built by Monterey Homes
- Summit Shadows Subdivision
Recreation
- Community Playground
- Bike Trail
Security
- Gated Community
Ownership History
Purchase Details
Home Financials for this Owner
Home Financials are based on the most recent Mortgage that was taken out on this home.Purchase Details
Purchase Details
Home Financials for this Owner
Home Financials are based on the most recent Mortgage that was taken out on this home.Purchase Details
Home Financials for this Owner
Home Financials are based on the most recent Mortgage that was taken out on this home.Purchase Details
Purchase Details
Home Financials for this Owner
Home Financials are based on the most recent Mortgage that was taken out on this home.Purchase Details
Home Financials for this Owner
Home Financials are based on the most recent Mortgage that was taken out on this home.Similar Homes in Mesa, AZ
Home Values in the Area
Average Home Value in this Area
Purchase History
| Date | Type | Sale Price | Title Company |
|---|---|---|---|
| Interfamily Deed Transfer | -- | None Available | |
| Interfamily Deed Transfer | -- | None Available | |
| Interfamily Deed Transfer | -- | Pioneer Title Agency Inc | |
| Warranty Deed | $385,000 | Chicago Title Agency Inc | |
| Interfamily Deed Transfer | -- | None Available | |
| Warranty Deed | $374,000 | Grand Canyon Title Agency | |
| Warranty Deed | $267,260 | Capital Title Agency |
Mortgage History
| Date | Status | Loan Amount | Loan Type |
|---|---|---|---|
| Open | $558,500 | New Conventional | |
| Closed | $380,400 | New Conventional | |
| Closed | $270,000 | New Conventional | |
| Closed | $237,000 | New Conventional | |
| Closed | $260,000 | Purchase Money Mortgage | |
| Previous Owner | $355,300 | New Conventional | |
| Previous Owner | $388,500 | Unknown | |
| Previous Owner | $109,300 | Stand Alone First | |
| Previous Owner | $111,500 | VA |
Property History
| Date | Event | Price | Change | Sq Ft Price |
|---|---|---|---|---|
| 04/27/2018 04/27/18 | Sold | $385,000 | -6.1% | $109 / Sq Ft |
| 02/13/2018 02/13/18 | Price Changed | $410,000 | -3.4% | $116 / Sq Ft |
| 01/19/2018 01/19/18 | Price Changed | $424,500 | -1.0% | $120 / Sq Ft |
| 12/16/2017 12/16/17 | Price Changed | $429,000 | -2.3% | $121 / Sq Ft |
| 11/11/2017 11/11/17 | For Sale | $439,000 | +17.4% | $124 / Sq Ft |
| 02/19/2015 02/19/15 | Sold | $374,000 | -10.7% | $106 / Sq Ft |
| 10/21/2014 10/21/14 | Price Changed | $419,000 | -1.4% | $118 / Sq Ft |
| 08/06/2014 08/06/14 | For Sale | $425,000 | -- | $120 / Sq Ft |
Tax History Compared to Growth
Tax History
| Year | Tax Paid | Tax Assessment Tax Assessment Total Assessment is a certain percentage of the fair market value that is determined by local assessors to be the total taxable value of land and additions on the property. | Land | Improvement |
|---|---|---|---|---|
| 2025 | $3,470 | $38,154 | -- | -- |
| 2024 | $3,776 | $36,337 | -- | -- |
| 2023 | $3,776 | $53,900 | $10,780 | $43,120 |
| 2022 | $3,698 | $41,120 | $8,220 | $32,900 |
| 2021 | $3,743 | $39,120 | $7,820 | $31,300 |
| 2020 | $3,694 | $37,100 | $7,420 | $29,680 |
| 2019 | $3,451 | $35,730 | $7,140 | $28,590 |
| 2018 | $3,313 | $32,970 | $6,590 | $26,380 |
| 2017 | $3,696 | $31,900 | $6,380 | $25,520 |
| 2016 | $2,672 | $32,880 | $6,570 | $26,310 |
| 2015 | $2,522 | $30,700 | $6,140 | $24,560 |
Agents Affiliated with this Home
-
L
Seller's Agent in 2018
Les Kutasi
Realty Executives
-
Mark Hardy

Buyer's Agent in 2018
Mark Hardy
DPR Realty
(480) 773-5195
3 in this area
76 Total Sales
-
Henry Wang

Seller's Agent in 2015
Henry Wang
eXp Realty
(480) 221-3112
1 in this area
271 Total Sales
-
Don Huhta

Seller Co-Listing Agent in 2015
Don Huhta
eXp Realty
(480) 382-7653
1 in this area
76 Total Sales
Map
Source: Arizona Regional Multiple Listing Service (ARMLS)
MLS Number: 5154201
APN: 136-07-338
- 1018 E Knoll St
- 1836 N Stapley Dr Unit 88
- 1335 E June St Unit 107
- 1335 E June St Unit 113
- 1335 E June St Unit 239
- 1944 N Lazona Dr
- 1349 E Anasazi St
- 1436 E Kramer St
- 1434 E Kael St
- 1240 E Indigo St
- 1810 N Barkley
- 943 E Inca St
- 1631 E Kael St
- 630 E Jensen St Unit 106
- 630 E Jensen St Unit 154
- 630 E Jensen St Unit 116
- 630 E Jensen St Unit 133
- 1550 N Stapley Dr Unit 95
- 1550 N Stapley Dr Unit 6
- 1550 N Stapley Dr Unit 21
