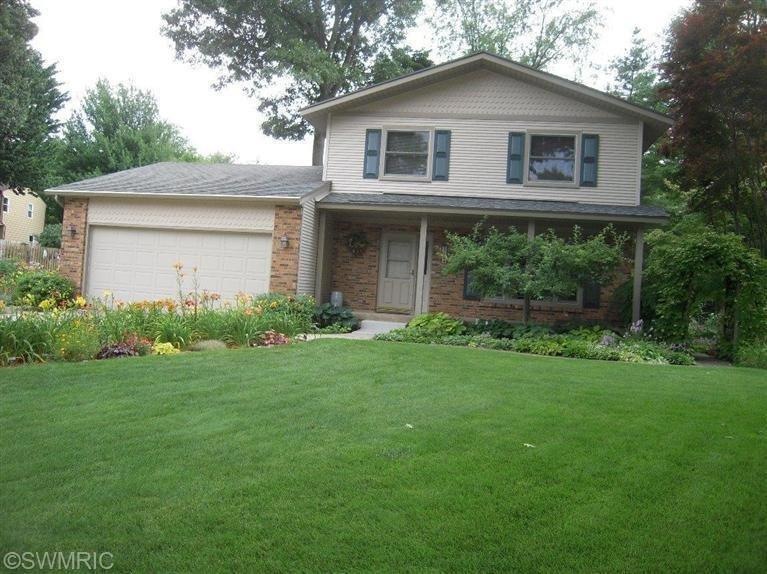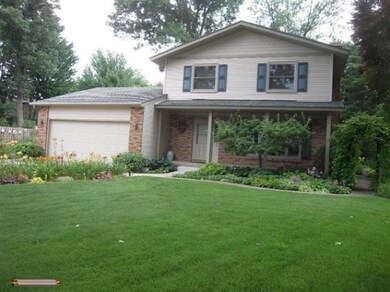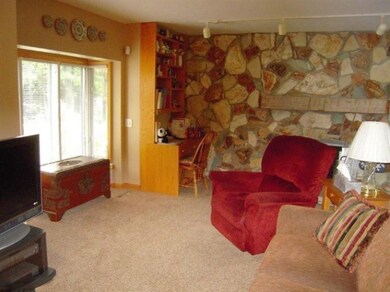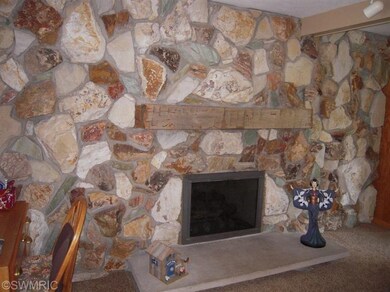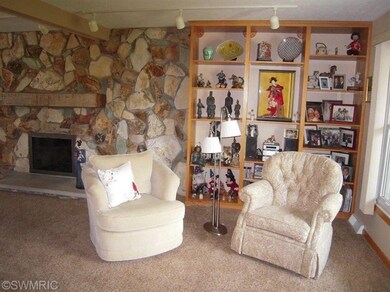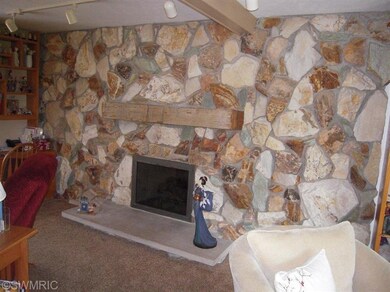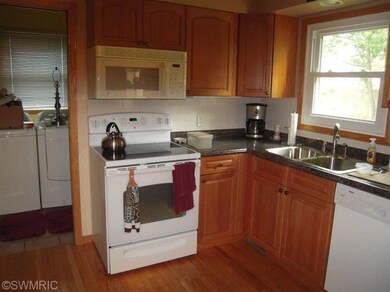
1124 Fallingbrook Dr SE Grand Rapids, MI 49508
Ridgebrook NeighborhoodEstimated Value: $327,482 - $361,000
Highlights
- Recreation Room
- Traditional Architecture
- Cul-De-Sac
- East Kentwood High School Rated A-
- Wood Flooring
- 2 Car Attached Garage
About This Home
As of August 2014New on market, 2 story home on Cul-de-Sac street. Great home in Kentwood close to all schools and shopping plus easy access to M6. Large lot at end of street with extensive flower gardens. The home is very well cared for and shows well. Lower level rec. room and lots of storage areas
Last Agent to Sell the Property
RE/MAX SunQuest Realty License #6502118809 Listed on: 07/23/2014

Home Details
Home Type
- Single Family
Est. Annual Taxes
- $1,793
Year Built
- Built in 1975
Lot Details
- 0.27 Acre Lot
- Lot Dimensions are 58.08x153x146x119.6
- Cul-De-Sac
- Shrub
- Level Lot
- Garden
- Property is zoned R1, R1
Parking
- 2 Car Attached Garage
- Garage Door Opener
Home Design
- Traditional Architecture
- Composition Roof
- Aluminum Siding
Interior Spaces
- 2-Story Property
- Gas Log Fireplace
- Window Treatments
- Family Room with Fireplace
- Living Room
- Dining Area
- Recreation Room
- Wood Flooring
- Basement Fills Entire Space Under The House
Kitchen
- Eat-In Kitchen
- Oven
- Range
- Microwave
- Dishwasher
- Disposal
Bedrooms and Bathrooms
- 3 Bedrooms
Location
- Mineral Rights Excluded
Utilities
- Forced Air Heating and Cooling System
- Heating System Uses Natural Gas
Ownership History
Purchase Details
Home Financials for this Owner
Home Financials are based on the most recent Mortgage that was taken out on this home.Similar Homes in Grand Rapids, MI
Home Values in the Area
Average Home Value in this Area
Purchase History
| Date | Buyer | Sale Price | Title Company |
|---|---|---|---|
| Hollenbeck Joseph O | -- | None Available | |
| The Hollenbeck Family Revocable Living T | $135,000 | Independent Title Svcs Inc |
Property History
| Date | Event | Price | Change | Sq Ft Price |
|---|---|---|---|---|
| 08/25/2014 08/25/14 | Sold | $135,000 | -3.5% | $74 / Sq Ft |
| 08/14/2014 08/14/14 | Pending | -- | -- | -- |
| 07/23/2014 07/23/14 | For Sale | $139,900 | -- | $76 / Sq Ft |
Tax History Compared to Growth
Tax History
| Year | Tax Paid | Tax Assessment Tax Assessment Total Assessment is a certain percentage of the fair market value that is determined by local assessors to be the total taxable value of land and additions on the property. | Land | Improvement |
|---|---|---|---|---|
| 2024 | $2,589 | $139,300 | $0 | $0 |
| 2023 | $2,757 | $129,400 | $0 | $0 |
| 2022 | $2,581 | $103,100 | $0 | $0 |
| 2021 | $2,529 | $95,400 | $0 | $0 |
| 2020 | $2,098 | $88,300 | $0 | $0 |
| 2019 | $2,389 | $80,400 | $0 | $0 |
| 2018 | $2,389 | $77,400 | $0 | $0 |
| 2017 | $2,327 | $65,100 | $0 | $0 |
| 2016 | $2,254 | $60,400 | $0 | $0 |
| 2015 | $2,175 | $60,400 | $0 | $0 |
| 2013 | -- | $53,400 | $0 | $0 |
Agents Affiliated with this Home
-
Robert Schautz

Seller's Agent in 2014
Robert Schautz
RE/MAX Michigan
30 Total Sales
-
Cathy Sherman Bittrick

Buyer's Agent in 2014
Cathy Sherman Bittrick
RE/MAX Michigan
14 Total Sales
Map
Source: Southwestern Michigan Association of REALTORS®
MLS Number: 14042122
APN: 41-18-32-379-010
- 5854 Blaine Ave SE
- 5759 Blaine Ave SE
- 5685 Burgis Ave SE
- 1311 Gentian Dr SE
- 1406 Manorwood Dr SE
- 5932 Leisure South Dr SE Unit 308
- 5984 Leisure South Dr SE Unit 330
- 5480 Cheryl Ave SE
- 5887 Leisure South Dr SE
- 5803 Leisure South Dr SE Unit 146
- 5861 Leisure South Dr SE Unit 175
- 734 Springwood Dr SE
- 1456 54th St SE
- 774 Hardwick St SE
- 6460 Bentree Ct SE
- 5669 Bellewood Ct SE
- 6494 Bentree Ct SE
- 445 Pine Vista St SE
- 5288 Newcastle Dr SE
- 6157 Minosa Dr SE
- 1124 Fallingbrook Dr SE
- 1136 Fallingbrook Dr SE
- 1119 59th St SE
- 1131 59th St SE
- 1105 59th St SE
- 1143 59th St SE
- 1148 Fallingbrook Dr SE
- 1119 Fallingbrook Dr SE
- 5844 Burgis Ave SE
- 5854 Burgis Ave SE
- 5832 Burgis Ave SE
- 1123 Fallingbrook Dr SE
- 1135 Fallingbrook Dr SE
- 1153 59th St SE
- 1087 59th St SE
- 5822 Burgis Ave SE
- 1147 Fallingbrook Dr SE
- 1162 Fallingbrook Dr SE
- 1165 59th St SE
- 1118 59th St SE
