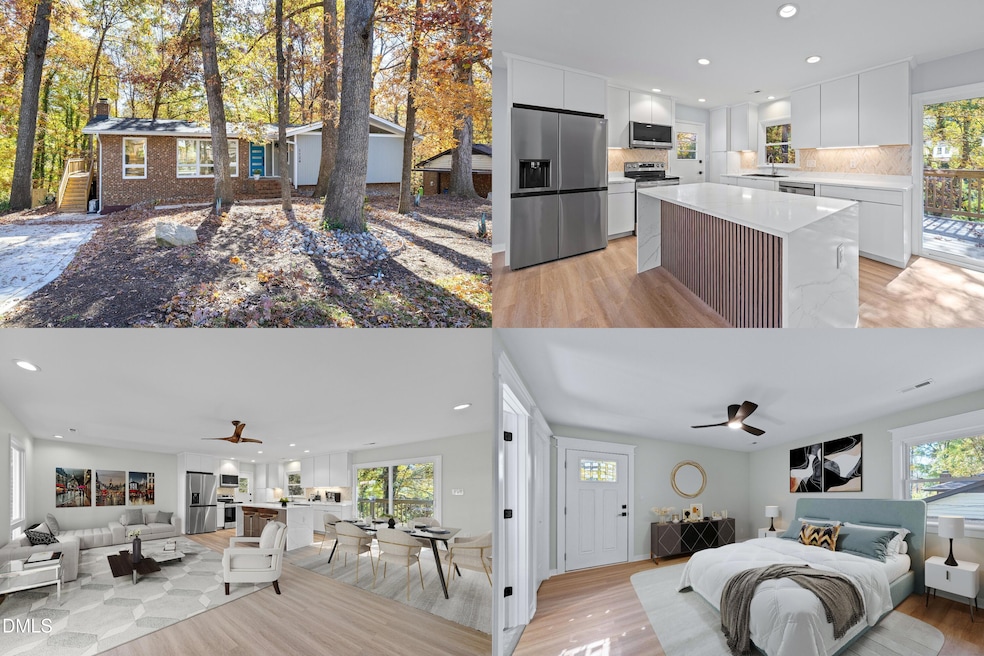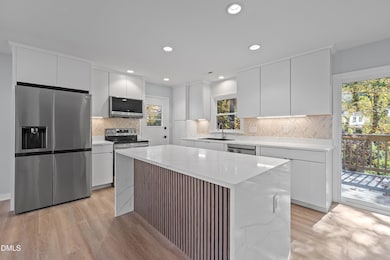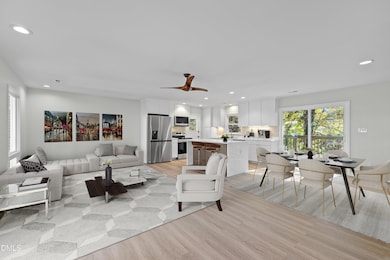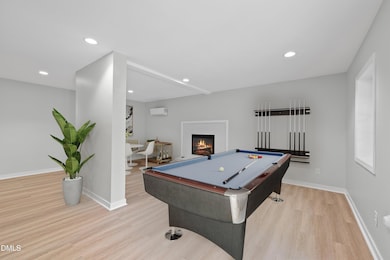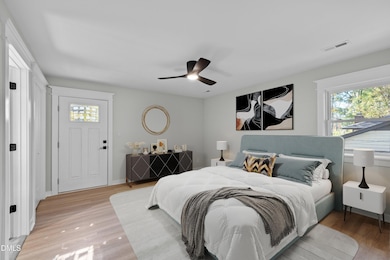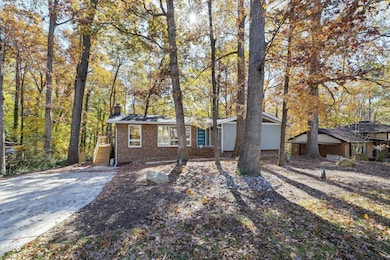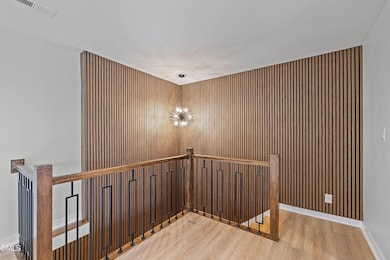1124 Hardimont Rd Raleigh, NC 27609
North Hills NeighborhoodEstimated payment $4,770/month
Highlights
- Deck
- Traditional Architecture
- No HOA
- Douglas Elementary Rated A-
- Main Floor Primary Bedroom
- Fireplace
About This Home
Imagine waking up each morning in a home where timeless design meets today's comforts—where the light pours in through classic architectural windows and every corner invites you to relax, and feel completely at ease. Nestled in the heart of the friendly, pet-loving Eastgate neighborhood, just a few blocks from vibrant North Hills, this fully renovated mid-century modern gem is more than a house—it's a lifestyle upgrade. Step inside and feel the sun-drenched living which are perfect for both quiet moments and lively gatherings. With five generously sized bedrooms and four beautifully redesigned bathrooms, there's room for everyone—and then some. Cooking becomes a joy in the sleek, brand-new kitchen. Picture yourself preparing meals on glistening Quartz countertops, with soft-close cabinetry and top-tier appliances at your fingertips. Need a little mood music while you unwind? The Bluetooth speaker exhaust fans in each bathroom add a touch of fun and function to your self-care routine. And the spa-like primary suite? A daily indulgence, complete with a luxurious shower panel, soothing jets, and even a heated bidet. Throughout the home, durable LVP flooring ties the spaces together with style, while original architectural features preserve the home's authentic charm. Outside, your private backyard oasis awaits. Whether it's brunch on the spacious upper deck, game night on the lower patio, or a casual pickleball match on the concrete pad—this yard is built for memory-making, and with a large shed and pet-friendly landscaping, every inch is both beautiful and functional. Come evening, curl up by the modern, smoke- and gas-free fireplace, knowing your home is equipped with up-to-date systems—HVAC, plumbing, electrical, lighting—and a roof less than five years old, offering peace of mind for years to come. Bonus: the expansive lower level has its own private entrance and is already primed for Airbnb or short-term rental income. A simple hall door addition could create a true second unit, adding flexibility and value. And let's talk location—you're walking distance from Eastgate Park's Community Garden and just minutes to the best of North Hills: dining, shopping, and community events. You're tucked away in a peaceful neighborhood, yet close to everything. Welcome home!
Home Details
Home Type
- Single Family
Est. Annual Taxes
- $3,377
Year Built
- Built in 1968
Home Design
- Traditional Architecture
- Brick Exterior Construction
- Block Foundation
- Architectural Shingle Roof
- Asphalt Roof
- Wood Siding
Interior Spaces
- 2-Story Property
- Wet Bar
- Ceiling Fan
- Fireplace
- Sliding Doors
- Luxury Vinyl Tile Flooring
- Finished Basement
Bedrooms and Bathrooms
- 5 Bedrooms | 3 Main Level Bedrooms
- Primary Bedroom on Main
Parking
- 3 Parking Spaces
- Private Driveway
- Off-Street Parking
Schools
- Douglas Elementary School
- Carroll Middle School
- Sanderson High School
Utilities
- Central Air
- Heat Pump System
Additional Features
- Deck
- 0.38 Acre Lot
Community Details
- No Home Owners Association
- Eastgate Subdivision
Listing and Financial Details
- Assessor Parcel Number 0020946
Map
Home Values in the Area
Average Home Value in this Area
Tax History
| Year | Tax Paid | Tax Assessment Tax Assessment Total Assessment is a certain percentage of the fair market value that is determined by local assessors to be the total taxable value of land and additions on the property. | Land | Improvement |
|---|---|---|---|---|
| 2025 | $3,377 | $406,921 | $225,000 | $181,921 |
| 2024 | $3,363 | $384,906 | $225,000 | $159,906 |
| 2023 | $3,366 | $306,996 | $175,000 | $131,996 |
| 2022 | $3,128 | $306,996 | $175,000 | $131,996 |
| 2021 | $3,007 | $306,996 | $175,000 | $131,996 |
| 2020 | $2,952 | $306,996 | $175,000 | $131,996 |
| 2019 | $2,763 | $236,727 | $125,000 | $111,727 |
| 2018 | $2,606 | $236,727 | $125,000 | $111,727 |
| 2017 | $2,483 | $236,727 | $125,000 | $111,727 |
| 2016 | $2,432 | $236,727 | $125,000 | $111,727 |
| 2015 | $1,905 | $182,024 | $74,000 | $108,024 |
| 2014 | $1,807 | $182,024 | $74,000 | $108,024 |
Property History
| Date | Event | Price | List to Sale | Price per Sq Ft |
|---|---|---|---|---|
| 11/19/2025 11/19/25 | For Sale | $850,000 | -- | $299 / Sq Ft |
Purchase History
| Date | Type | Sale Price | Title Company |
|---|---|---|---|
| Warranty Deed | $325,000 | None Listed On Document | |
| Warranty Deed | $325,000 | None Listed On Document | |
| Deed | $58,500 | -- |
Mortgage History
| Date | Status | Loan Amount | Loan Type |
|---|---|---|---|
| Closed | $475,000 | New Conventional |
Source: Doorify MLS
MLS Number: 10133918
APN: 1715.06-29-7772-000
- 4005 Quail Hollow Dr
- 4501 Wingate Dr
- 1108 Hemingway Dr
- 628 Sarah Lawrence Ct
- 3437 Apache Dr
- 4308 Windsor Place
- 4600 Old Wake Forest Rd
- 4716 Radcliff Rd
- 4906 Tremont Dr
- 4305 Windsor Place
- 1204 Country Ridge Dr
- 4500 Latimer Rd
- 836 Bankston Woods Way
- 887 Wake Towne Dr
- 405 Latimer Rd
- 910 Wake Towne Dr
- 4700 Stonehill Dr
- 3749 Yorktown Place Unit 3749
- 3738 Jamestown Cir
- 3332 Cheswick Dr
- 3800 Colby Dr
- 1328-1410 Steinbeck Dr
- 3531 Wake Forest Rd
- 901 Saint Albans Dr
- 1311 Ingomar Place
- 600 Saint Albans Dr
- 1105 Navaho Dr
- 4906 Tremont Dr
- 523 Princeton St
- 1427 Seminole Trail
- 408 Ortega Rd
- 911 Wake Towne Dr
- 1500 Sunbow Falls Ln
- 921 Wake Towne Dr
- 3833 Browning Place Unit 3833
- 3204 Apache Dr
- 201 Park at North Hills St
- 4909 Auburn Rd
- 1040 Wake Towne Dr
- 1732 Sorrell Brook Way
