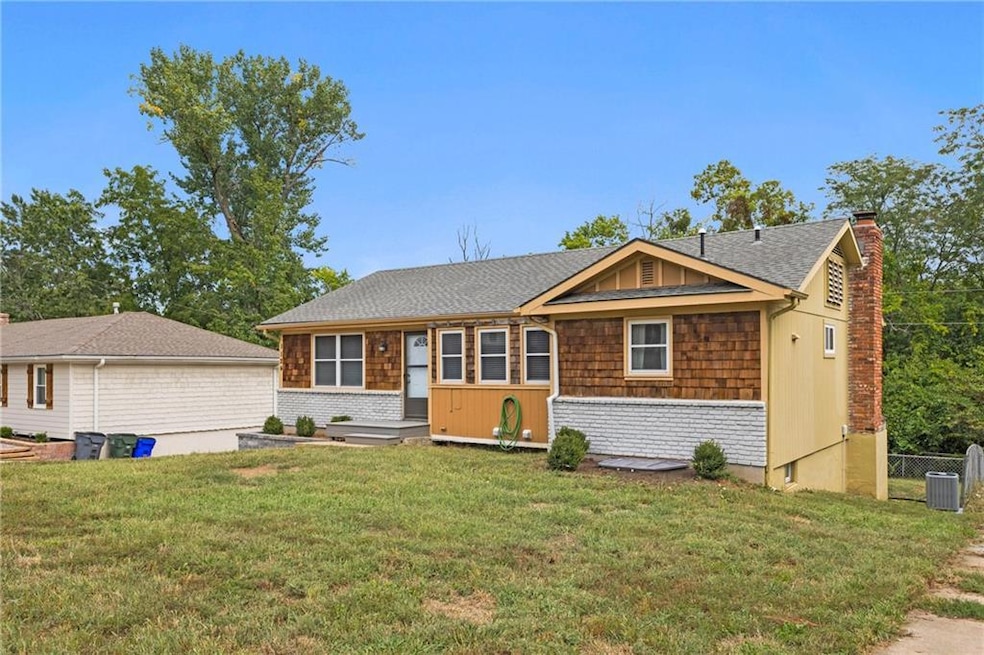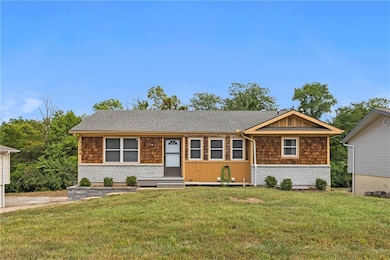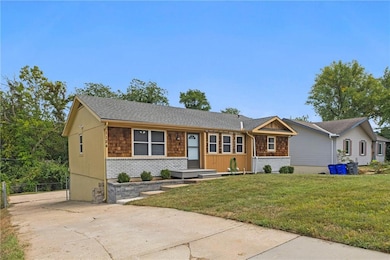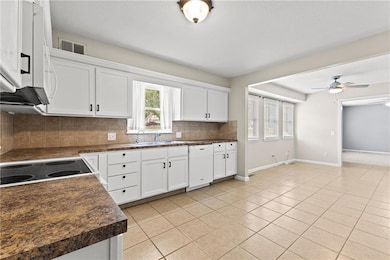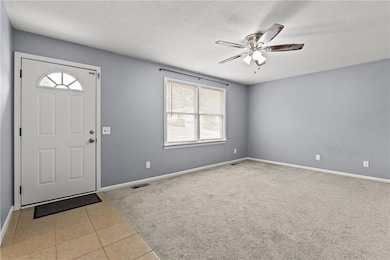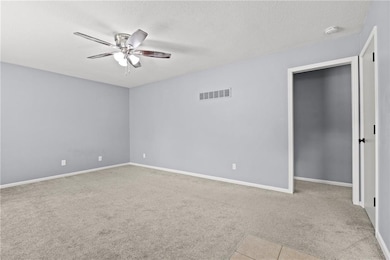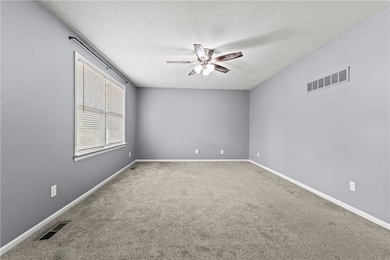1124 N Curtis St Olathe, KS 66061
Estimated payment $2,095/month
Highlights
- Raised Ranch Architecture
- Main Floor Bedroom
- Workshop
- Olathe North Sr High School Rated A
- No HOA
- Country Kitchen
About This Home
Welcome to this beautifully updated 4-bedroom, 3-bath home featuring a spacious layout and modern upgrades throughout. The large kitchen offers an abundance of cabinetry, perfect for storage and entertaining, and flows seamlessly into the generously sized dining room—ideal for gatherings.
The family room includes a cozy fireplace, a built-in wet bar, and walk-out to a fenced backyard, perfect for relaxing or entertaining guests. The backyard offers both space and privacy. The home has a 2-car garage with ample space for a workshop or additional storage. Recent upgrades include a new HVAC system, updated lighting, egress window added to the fourth bedroom, a welcoming front porch, and nice curb appeal. Nestled in a quiet, well-established neighborhood, this home offers comfort, space, and convenience—ready for you to move in and enjoy!
Listing Agent
Reilly Real Estate LLC Brokerage Phone: 913-240-2282 License #SP00237946 Listed on: 09/12/2025

Home Details
Home Type
- Single Family
Est. Annual Taxes
- $3,270
Year Built
- Built in 1973
Lot Details
- 7,841 Sq Ft Lot
- Aluminum or Metal Fence
- Paved or Partially Paved Lot
Parking
- 2 Car Attached Garage
- Rear-Facing Garage
- Garage Door Opener
- Off-Street Parking
Home Design
- Raised Ranch Architecture
- Composition Roof
Interior Spaces
- Wet Bar
- Ceiling Fan
- Wood Burning Fireplace
- Family Room with Fireplace
- Living Room
- Workshop
- Finished Basement
- Sump Pump
- Attic Fan
Kitchen
- Country Kitchen
- Dishwasher
- Disposal
Flooring
- Carpet
- Ceramic Tile
Bedrooms and Bathrooms
- 4 Bedrooms
- Main Floor Bedroom
- 3 Full Bathrooms
Laundry
- Laundry Room
- Laundry on lower level
Schools
- Northview Elementary School
- Olathe North High School
Utilities
- Central Air
- Heating System Uses Natural Gas
Community Details
- No Home Owners Association
- Bryn Vista Park Subdivision
Listing and Financial Details
- $0 special tax assessment
Map
Home Values in the Area
Average Home Value in this Area
Tax History
| Year | Tax Paid | Tax Assessment Tax Assessment Total Assessment is a certain percentage of the fair market value that is determined by local assessors to be the total taxable value of land and additions on the property. | Land | Improvement |
|---|---|---|---|---|
| 2024 | $3,386 | $30,555 | $5,851 | $24,704 |
| 2023 | $3,270 | $28,773 | $5,318 | $23,455 |
| 2022 | $2,752 | $23,633 | $4,621 | $19,012 |
| 2021 | $2,524 | $20,562 | $4,203 | $16,359 |
| 2020 | $2,579 | $20,803 | $4,203 | $16,600 |
| 2019 | $2,430 | $19,492 | $3,652 | $15,840 |
| 2018 | $2,071 | $18,986 | $3,652 | $15,334 |
| 2017 | $2,130 | $16,825 | $3,042 | $13,783 |
| 2016 | $1,846 | $14,996 | $3,042 | $11,954 |
| 2015 | $1,758 | $14,306 | $3,045 | $11,261 |
| 2013 | -- | $14,697 | $3,045 | $11,652 |
Property History
| Date | Event | Price | List to Sale | Price per Sq Ft | Prior Sale |
|---|---|---|---|---|---|
| 11/22/2025 11/22/25 | Price Changed | $345,000 | -2.8% | $190 / Sq Ft | |
| 10/11/2025 10/11/25 | Price Changed | $355,000 | -1.4% | $196 / Sq Ft | |
| 09/12/2025 09/12/25 | For Sale | $360,000 | +33.4% | $199 / Sq Ft | |
| 03/10/2023 03/10/23 | Sold | -- | -- | -- | View Prior Sale |
| 01/20/2023 01/20/23 | Pending | -- | -- | -- | |
| 01/18/2023 01/18/23 | Price Changed | $269,900 | -3.6% | $149 / Sq Ft | |
| 01/02/2023 01/02/23 | For Sale | $279,900 | -- | $154 / Sq Ft |
Purchase History
| Date | Type | Sale Price | Title Company |
|---|---|---|---|
| Warranty Deed | -- | Stewart Title | |
| Warranty Deed | -- | Continental Title Co | |
| Warranty Deed | -- | Alpha Title Llc |
Mortgage History
| Date | Status | Loan Amount | Loan Type |
|---|---|---|---|
| Open | $269,037 | FHA | |
| Previous Owner | $157,916 | FHA | |
| Previous Owner | $151,000 | New Conventional |
Source: Heartland MLS
MLS Number: 2575225
APN: DP08200001-0007
- 1131 N Walker Ln
- 1203 N Cooper St
- 1023 N Van-Mar Dr
- 500 E Harold St
- 801 E Piatt Ln
- 1008 N Parkway Dr
- 11938 N Keeler St
- 136 E Nelson Cir
- 1126 E Yesteryear Dr
- 128 E Nelson Cir
- 816 E Whitney St
- 1012 E Piatt Ln
- 961 E Cavendish Trail
- 1103 N Emma St
- 540 W Northview St
- 951 E 121st Terrace
- 19797 W 121st St
- 968 E Cavendish Trail
- 19586 W 121st St
- 1428 N Hunter Dr
- 1116 N Walker Ln
- 1126 E Elizabeth St
- 523 E Prairie Terrace
- 1039 E Huntington Place
- 110 S Chestnut St
- 1105 W Forest Dr
- 1890 N Lennox St
- 11835 S Fellows St
- 12930 Brookfield St
- 763 S Keeler St
- 600-604 S Harrison St
- 11228 S Ridgeview Rd
- 1616 E Cedar Place
- 275 S Parker St
- 1440 E College Way
- 11014 S Millstone Dr
- 1549 W Dartmouth St
- 12251-12289 S Strang Line Rd
- 19255 W 109th Place
- 892 E Old Highway 56
