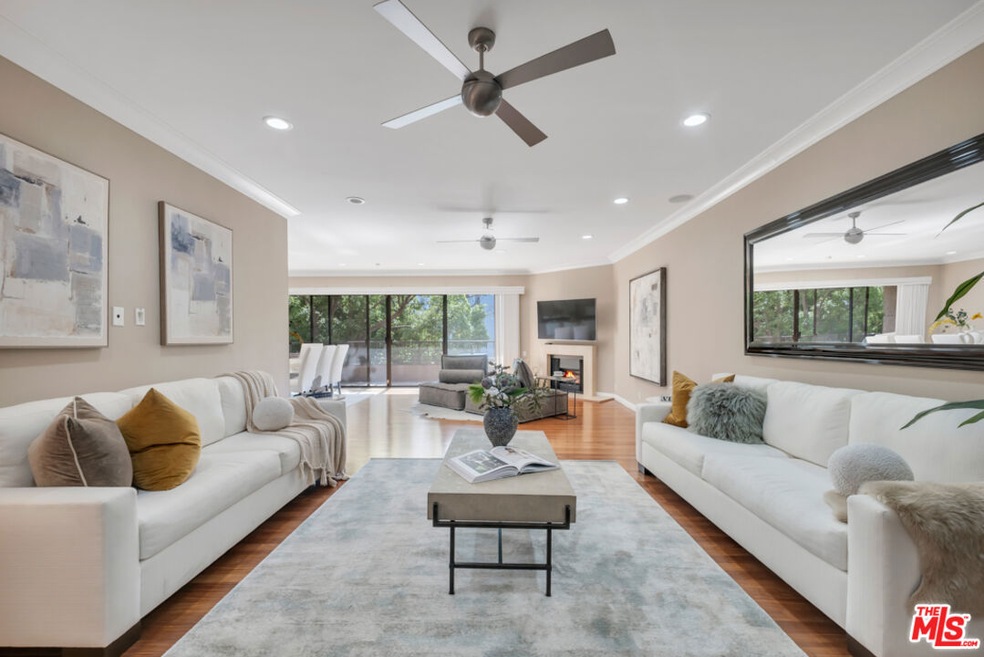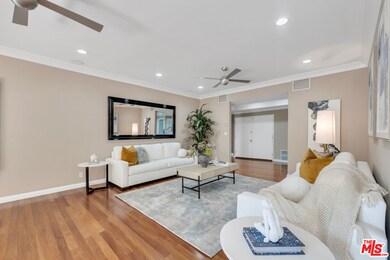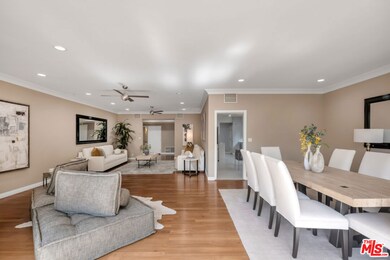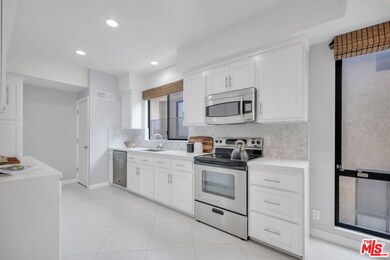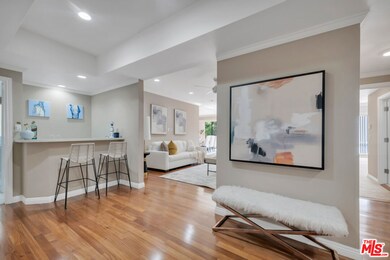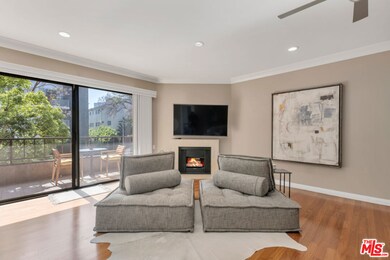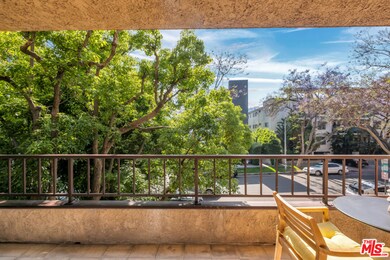
1124 N Kings Rd Unit 106 West Hollywood, CA 90069
Estimated payment $10,449/month
Highlights
- In Ground Pool
- 0.64 Acre Lot
- Wood Flooring
- Gated Parking
- Contemporary Architecture
- 4-minute walk to Kings Road Park
About This Home
Welcome to this new haven at 1124 N. Kings Road, Unit 106 in vibrant West Hollywood! This sleek 2-bedroom, 2.5 bathroom condo spans a generous 2,373 square feet, offering an ideal blend of modern elegance and urban convenience. An expansive foyer leads to a sunlit open-concept living area, accentuated by gleaming hardwood floors, recessed lighting and a cozy fireplace. The gourmet kitchen consists of premium appliances, ample cabinetry and and a charming breakfast area for casual dining. The primary bedroom suite has a spacious walk-in closet, spa-like bathroom and additional space for a reading nook or workspace. In unit washer/dryer, Central A/C , large size balcony, high-ceilings, powder room are additions to the this exceptional space. The building offers resort style amenities such as sparkling pool, jacuzzi, private outdoor space, a nice size lobby and lounge area while being steps away from West Hollywood's vibrant scene of shopping, dining and nightlife.
Open House Schedule
-
Sunday, June 01, 20252:00 to 5:00 pm6/1/2025 2:00:00 PM +00:006/1/2025 5:00:00 PM +00:00Add to Calendar
Property Details
Home Type
- Condominium
Est. Annual Taxes
- $16,354
Year Built
- Built in 1979
HOA Fees
- $890 Monthly HOA Fees
Home Design
- Contemporary Architecture
Interior Spaces
- 2,373 Sq Ft Home
- 1-Story Property
- High Ceiling
- Ceiling Fan
- Double Door Entry
- Living Room with Fireplace
- Dining Room
- Property Views
Kitchen
- Oven or Range
- Microwave
- Dishwasher
- Disposal
Flooring
- Wood
- Carpet
- Tile
Bedrooms and Bathrooms
- 2 Bedrooms
- 3 Full Bathrooms
Laundry
- Laundry closet
- Dryer
- Washer
Parking
- Gated Parking
- Controlled Entrance
Pool
- In Ground Pool
- Spa
Additional Features
- Balcony
- End Unit
- Central Heating and Cooling System
Listing and Financial Details
- Assessor Parcel Number 5554-025-056
Community Details
Overview
- Association fees include trash, insurance, water and sewer paid
- 18 Units
Recreation
- Community Pool
- Community Spa
Pet Policy
- Pets Allowed
Additional Features
- Elevator
- Controlled Access
Map
Home Values in the Area
Average Home Value in this Area
Tax History
| Year | Tax Paid | Tax Assessment Tax Assessment Total Assessment is a certain percentage of the fair market value that is determined by local assessors to be the total taxable value of land and additions on the property. | Land | Improvement |
|---|---|---|---|---|
| 2024 | $16,354 | $1,336,943 | $1,015,167 | $321,776 |
| 2023 | $16,070 | $1,310,729 | $995,262 | $315,467 |
| 2022 | $15,258 | $1,285,030 | $975,748 | $309,282 |
| 2021 | $15,120 | $1,259,834 | $956,616 | $303,218 |
| 2019 | $14,624 | $1,222,469 | $928,244 | $294,225 |
| 2018 | $14,521 | $1,198,500 | $910,044 | $288,456 |
| 2016 | $9,633 | $794,106 | $576,545 | $217,561 |
| 2015 | $9,480 | $782,179 | $567,885 | $214,294 |
| 2014 | $9,475 | $766,858 | $556,761 | $210,097 |
Property History
| Date | Event | Price | Change | Sq Ft Price |
|---|---|---|---|---|
| 05/29/2025 05/29/25 | For Sale | $1,460,000 | +24.3% | $615 / Sq Ft |
| 02/14/2017 02/14/17 | Sold | $1,175,000 | -2.0% | $495 / Sq Ft |
| 01/31/2017 01/31/17 | Pending | -- | -- | -- |
| 01/06/2017 01/06/17 | For Sale | $1,199,000 | -- | $505 / Sq Ft |
Purchase History
| Date | Type | Sale Price | Title Company |
|---|---|---|---|
| Grant Deed | $1,175,000 | Fidelity Sherman Oaks | |
| Grant Deed | $730,000 | Equity Title Los Angeles | |
| Interfamily Deed Transfer | -- | Fidelity National Title Co | |
| Interfamily Deed Transfer | -- | Southland Title | |
| Interfamily Deed Transfer | -- | -- | |
| Interfamily Deed Transfer | -- | Southland Title Corporation | |
| Grant Deed | $655,000 | Southland Title Corporation |
Mortgage History
| Date | Status | Loan Amount | Loan Type |
|---|---|---|---|
| Previous Owner | $566,200 | Adjustable Rate Mortgage/ARM | |
| Previous Owner | $565,300 | Adjustable Rate Mortgage/ARM | |
| Previous Owner | $566,000 | New Conventional | |
| Previous Owner | $572,000 | New Conventional | |
| Previous Owner | $573,000 | New Conventional | |
| Previous Owner | $580,000 | New Conventional | |
| Previous Owner | $584,000 | Purchase Money Mortgage | |
| Previous Owner | $600,000 | New Conventional | |
| Previous Owner | $524,000 | New Conventional | |
| Previous Owner | $524,000 | Purchase Money Mortgage | |
| Closed | $65,500 | No Value Available |
Similar Homes in the area
Source: The MLS
MLS Number: 25543577
APN: 5554-025-056
- 1112 N Olive Dr Unit 8
- 1233 N Flores St Unit 301
- 1233 N Flores St Unit 202
- 1222 N Olive Dr Unit 409
- 1222 N Olive Dr Unit 305
- 1222 N Olive Dr Unit 213
- 1203 N Sweetzer Ave Unit 116
- 1045 N Kings Rd Unit 105
- 1121 N Olive Dr Unit 102
- 1121 N Olive Dr Unit 211
- 1215 N Olive Dr Unit 210
- 1215 N Olive Dr Unit 207
- 1215 N Olive Dr Unit 203
- 1248 N Flores St Unit 2
- 1025 N Kings Rd Unit 318
- 1200 N Sweetzer Ave Unit 7
- 1200 N Sweetzer Ave Unit 2
- 1030 N Kings Rd Unit 306
- 1253 N Sweetzer Ave Unit 6
- 1024 N Orlando Ave
