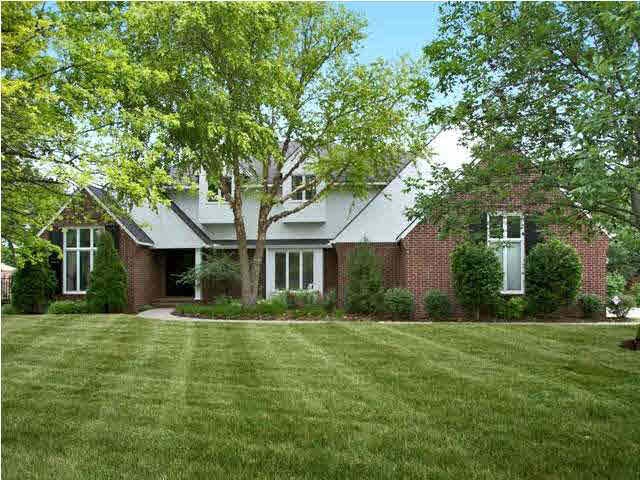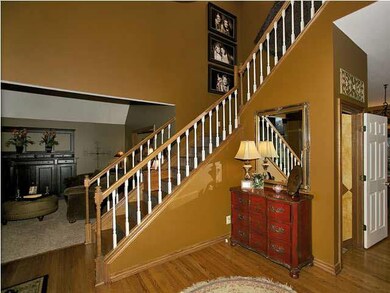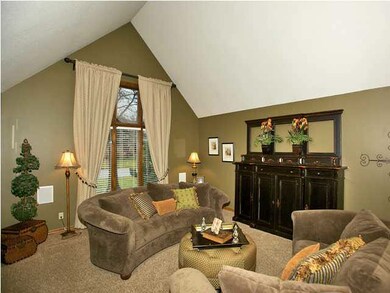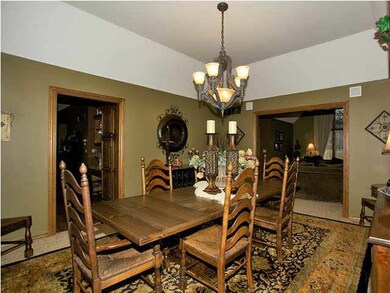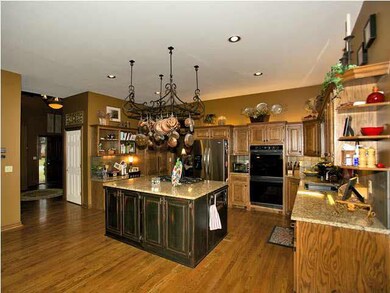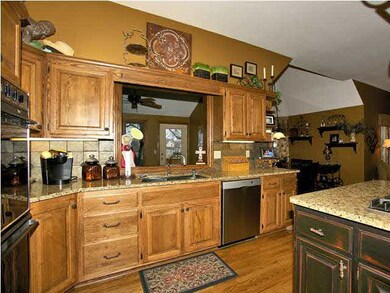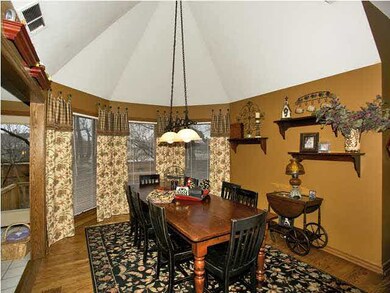
1124 N Linden Cir Wichita, KS 67206
Lakepoint NeighborhoodEstimated Value: $841,836
Highlights
- In Ground Pool
- Traditional Architecture
- Whirlpool Bathtub
- Vaulted Ceiling
- Wood Flooring
- Jogging Path
About This Home
As of August 2013This 2 story Lakepoint home has wonderful features inside and out. A 2-story foyer greets you upon entry. An office with French double doors is near the entry as well as a formal living room and dining room. The kitchen/family room is the heart of this home. Great finishes include wood flooring, desk, pot rack, Viking cooktop, granite countertops, double ovens, and center island. Off the kitchen is a 12x12 breakfast room and a 16x12 sun room. This home has great living spaces for your family! A main floor full bath, laundry room & 10' ceilings throughout complete the main level. The huge master suite is located on the upper level; it displays his/her separate closets, walk-in tile shower with glass block, and whirlpool tub. Also accompaning the master on the upper level are 2 additional bedrooms, a full bath, and an additional laundry room. Newly remodeled, the basement holds a large rec room and wet bar room complete with granite countertops, ice maker, mini refrigerator, built-in flat screen tv, and tile floor. The basement also has 2 bedrooms and a full bath. Wonderful areas continue as you step outside. An in-ground heated pool, gazebo, firepit, and brick patio grace the backyard. This home sits in one of Wichita's finest neighborhoods! Enjoy all it has to offer!
Last Agent to Sell the Property
Coldwell Banker Plaza Real Estate License #00032165 Listed on: 05/09/2013

Last Buyer's Agent
Denise Dean
Keller Williams Hometown Partners License #00220738

Home Details
Home Type
- Single Family
Est. Annual Taxes
- $7,027
Year Built
- Built in 1990
Lot Details
- 0.35 Acre Lot
- Wrought Iron Fence
- Sprinkler System
Home Design
- Traditional Architecture
- Brick or Stone Mason
- Frame Construction
- Composition Roof
Interior Spaces
- 2-Story Property
- Wet Bar
- Wired For Sound
- Built-In Desk
- Vaulted Ceiling
- Ceiling Fan
- Window Treatments
- Family Room with Fireplace
- Family Room Off Kitchen
- Formal Dining Room
- Wood Flooring
- Storm Doors
Kitchen
- Breakfast Bar
- Oven or Range
- Plumbed For Gas In Kitchen
- Microwave
- Dishwasher
- Kitchen Island
- Disposal
Bedrooms and Bathrooms
- 5 Bedrooms
- En-Suite Primary Bedroom
- Walk-In Closet
- Whirlpool Bathtub
- Separate Shower in Primary Bathroom
Laundry
- Laundry Room
- Laundry on main level
Finished Basement
- Basement Fills Entire Space Under The House
- Bedroom in Basement
- Finished Basement Bathroom
- Basement Storage
Parking
- 3 Car Attached Garage
- Side Facing Garage
- Garage Door Opener
Pool
- In Ground Pool
- Spa
Outdoor Features
- Patio
- Rain Gutters
Schools
- Minneha Elementary School
- Coleman Middle School
- Southeast High School
Utilities
- Forced Air Zoned Heating and Cooling System
- Cooling System Powered By Gas
- Heating System Uses Gas
Community Details
Overview
- Property has a Home Owners Association
- Lakepoint Subdivision
- Greenbelt
Recreation
- Jogging Path
Ownership History
Purchase Details
Purchase Details
Home Financials for this Owner
Home Financials are based on the most recent Mortgage that was taken out on this home.Purchase Details
Home Financials for this Owner
Home Financials are based on the most recent Mortgage that was taken out on this home.Similar Homes in Wichita, KS
Home Values in the Area
Average Home Value in this Area
Purchase History
| Date | Buyer | Sale Price | Title Company |
|---|---|---|---|
| Tyler David Porter Revocable Trust | -- | None Available | |
| Porter Tyler D | -- | Security 1St Title | |
| Schafer Eunice G | $350,000 | -- |
Mortgage History
| Date | Status | Borrower | Loan Amount |
|---|---|---|---|
| Open | Porter Tyler D | $108,000 | |
| Open | Porter Tyler D | $428,000 | |
| Previous Owner | Schafer Eunice G | $308,000 | |
| Closed | Schafer Eunice G | $38,500 |
Property History
| Date | Event | Price | Change | Sq Ft Price |
|---|---|---|---|---|
| 08/01/2013 08/01/13 | Sold | -- | -- | -- |
| 06/06/2013 06/06/13 | Pending | -- | -- | -- |
| 05/09/2013 05/09/13 | For Sale | $550,000 | -- | $111 / Sq Ft |
Tax History Compared to Growth
Tax History
| Year | Tax Paid | Tax Assessment Tax Assessment Total Assessment is a certain percentage of the fair market value that is determined by local assessors to be the total taxable value of land and additions on the property. | Land | Improvement |
|---|---|---|---|---|
| 2023 | $8,938 | $72,359 | $12,271 | $60,088 |
| 2022 | $7,634 | $67,045 | $11,569 | $55,476 |
| 2021 | $7,378 | $63,852 | $6,843 | $57,009 |
| 2020 | $6,943 | $59,870 | $6,843 | $53,027 |
| 2019 | $6,954 | $59,870 | $7,579 | $52,291 |
| 2018 | $6,771 | $58,110 | $7,119 | $50,991 |
| 2017 | $6,747 | $0 | $0 | $0 |
| 2016 | $6,741 | $0 | $0 | $0 |
| 2015 | $6,988 | $0 | $0 | $0 |
| 2014 | $6,844 | $0 | $0 | $0 |
Agents Affiliated with this Home
-
Amelia Sumerell

Seller's Agent in 2013
Amelia Sumerell
Coldwell Banker Plaza Real Estate
(316) 686-7121
7 in this area
416 Total Sales
-
D
Buyer's Agent in 2013
Denise Dean
Keller Williams Hometown Partners
(316) 655-2222
24 Total Sales
Map
Source: South Central Kansas MLS
MLS Number: 352032
APN: 114-17-0-13-02-023.00
- 9104 E Killarney Place
- 1110 N Cypress Ct
- 9214 E Killarney Place
- 8909 E Bradford Cir
- 812 N Cypress Ct
- 9109 E Elm St
- 1501 N Foliage Ct
- 1536 N Gatewood Ct
- 1440 N Gatewood St
- 8425 E Tamarac St
- 8601 E Brentmoor Ln
- 20 N Cypress Dr
- 1441 N Rock Rd
- 8209 E Brentmoor St
- 8509 E Stoneridge Ln
- 8409 E Overbrook St
- 7700 E 13th St N
- 8425 E Huntington St
- 673 N Broadmoor Ave
- 1651 N Red Oaks St
- 1124 N Linden Cir
- 1128 N Linden Cir
- 1120 N Linden Cir
- 1121 N Linden Cir
- 1125 N Linden Cir
- 1112 N Linden Cir
- 1129 N Linden Cir
- 1024 N Gatewood Ct
- 1132 N Linden Cir
- 1015 N Cypress Dr
- 1109 N Linden Cir
- 1108 N Linden Cir
- 1028 N Linden Cir
- 1163 N Linden Cir
- 1137 N Linden Cir
- 1010 N Cypress Dr
- 1026 N Gatewood Ct
- 1019 N Cypress Dr
- 1155 N Linden Cir
- 1015 N Linden Cir
