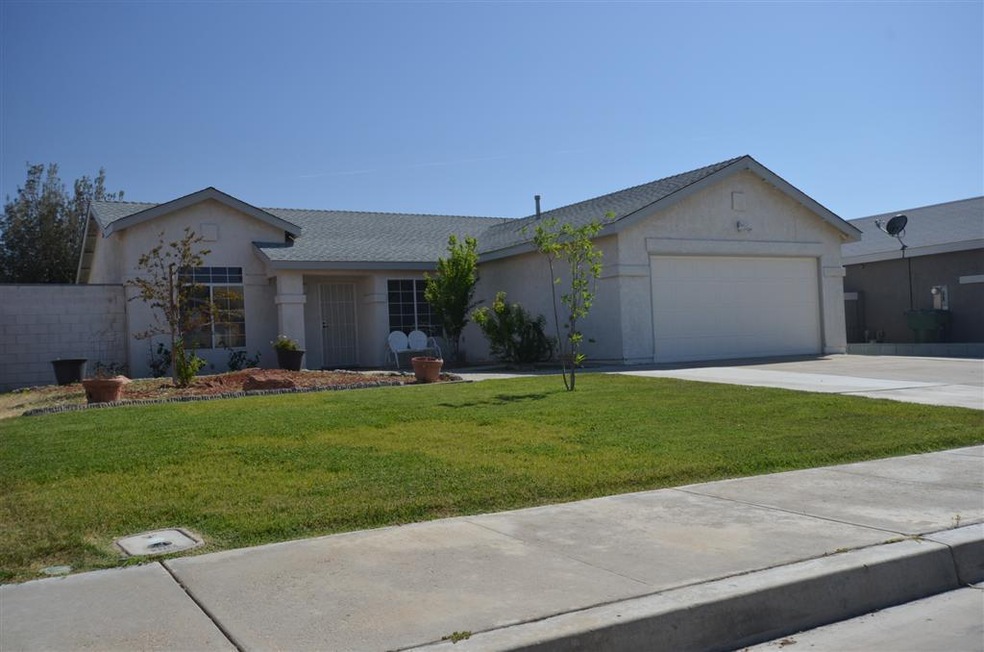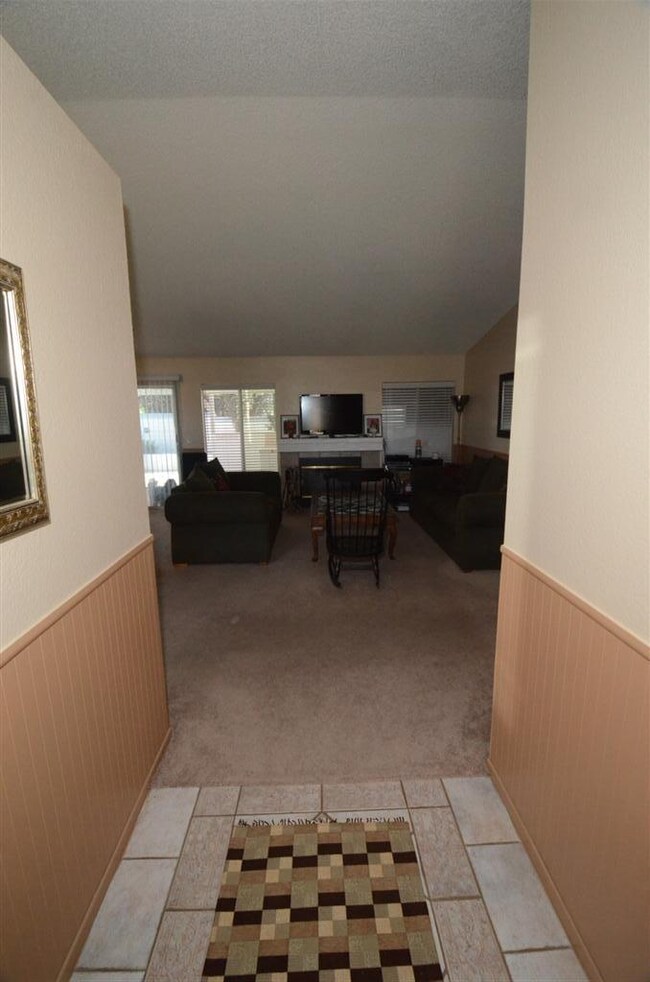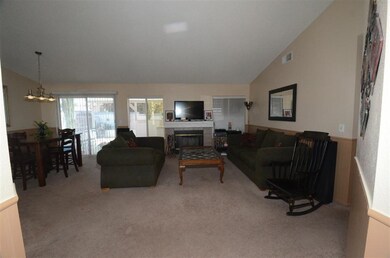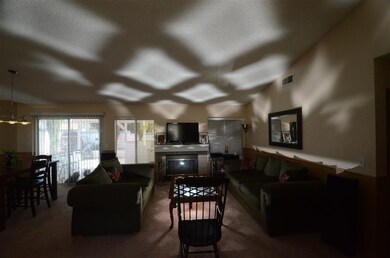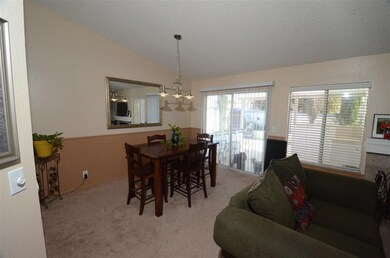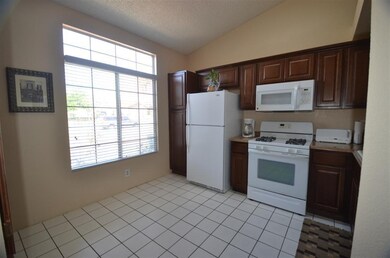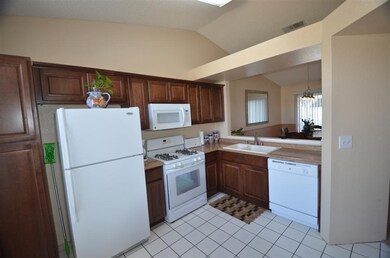
1124 Oakwood Ln Rosamond, CA 93560
Highlights
- Living Room with Fireplace
- Lawn
- Covered patio or porch
- Ranch Style House
- No HOA
- Breakfast Room
About This Home
As of March 2023Fantastic home! Come on out to Rosamond where the air is clean the homes are cheap and the cost of living won't break your budget! At this price, your monthly payment will be really affordable! And you get so much! Great floorplan with 3 bedrooms and two baths, a huge master with large bathroom and walk-in closet! So many upgrades done in 2013 to make this house a great value! This includes the roof and the covered patio torch-down roof, the carpet, the central air unit, and the water heater! The furnace and attic insulation have been upgraded to modern efficiency standards! House exterior trim plus doors recently painted! There is NOTHING for sale in this neighbourhood this good, and this one is priced to get multiple offers! So don't delay, come by today!
Last Agent to Sell the Property
Coldwell Banker Exclusive License #01156629 Listed on: 02/20/2018

Home Details
Home Type
- Single Family
Est. Annual Taxes
- $3,957
Year Built
- Built in 1992
Lot Details
- 6,098 Sq Ft Lot
- Back Yard Fenced
- Block Wall Fence
- Zeroscape
- Rectangular Lot
- Front Yard Sprinklers
- Lawn
Parking
- 2 Car Garage
Home Design
- Ranch Style House
- Traditional Architecture
- Concrete Foundation
- Frame Construction
- Composition Roof
- Wood Siding
- Stucco
Interior Spaces
- 1,199 Sq Ft Home
- Gas Fireplace
- Living Room with Fireplace
- Breakfast Room
- Dining Area
- Laundry in Garage
Kitchen
- Breakfast Bar
- Gas Oven
- <<microwave>>
- Dishwasher
- Disposal
Flooring
- Carpet
- Tile
Bedrooms and Bathrooms
- 3 Bedrooms
Utilities
- 220 Volts
- Sewer in Street
- Cable TV Available
Additional Features
- Wheelchair Adaptable
- Covered patio or porch
Community Details
- No Home Owners Association
Listing and Financial Details
- Assessor Parcel Number 251-482-50
Similar Homes in Rosamond, CA
Home Values in the Area
Average Home Value in this Area
Property History
| Date | Event | Price | Change | Sq Ft Price |
|---|---|---|---|---|
| 03/13/2023 03/13/23 | Sold | $375,000 | 0.0% | $313 / Sq Ft |
| 01/20/2023 01/20/23 | Pending | -- | -- | -- |
| 12/30/2022 12/30/22 | For Sale | $375,000 | +74.4% | $313 / Sq Ft |
| 04/11/2018 04/11/18 | Sold | $215,000 | +0.3% | $179 / Sq Ft |
| 02/23/2018 02/23/18 | Pending | -- | -- | -- |
| 02/20/2018 02/20/18 | For Sale | $214,412 | +119.9% | $179 / Sq Ft |
| 10/17/2012 10/17/12 | Sold | $97,500 | 0.0% | $81 / Sq Ft |
| 08/20/2012 08/20/12 | Pending | -- | -- | -- |
| 08/10/2012 08/10/12 | For Sale | $97,500 | -- | $81 / Sq Ft |
Tax History Compared to Growth
Tax History
| Year | Tax Paid | Tax Assessment Tax Assessment Total Assessment is a certain percentage of the fair market value that is determined by local assessors to be the total taxable value of land and additions on the property. | Land | Improvement |
|---|---|---|---|---|
| 2021 | $3,957 | $226,003 | $31,535 | $194,468 |
Agents Affiliated with this Home
-
Jessica Dixon

Seller's Agent in 2023
Jessica Dixon
Keller Williams Realty A.V.
(661) 466-6024
129 in this area
309 Total Sales
-
Daryt Frank
D
Seller's Agent in 2018
Daryt Frank
Coldwell Banker Exclusive
(818) 349-2635
2 in this area
15 Total Sales
-
M
Seller's Agent in 2012
Michael Richards
Coldwell Banker-A Hartwig Co.
Map
Source: Greater Antelope Valley Association of REALTORS®
MLS Number: 18001914
APN: 251-482-50-00-9
- 1148 Arlington Ct
- 1216 Arlington Ct
- 1049 Armstrong Ave
- 1009 Heatherfield Ave
- 3724 Juniper Ridge Ln
- 3856 United St
- 3756 Juniper Ridge Ln
- 3817 Hatcher Place
- 0 Vic United St & Barrington Ave Unit 25001991
- 3300 15th St W Unit 340
- 3300 15th St W
- 3300 15th St W Unit 109
- 3300 15th St W Unit 388
- 3300 15th St W Unit Spc 230
- 3300 15th St W Unit 376
- 3300 15th St W Unit 371
- 3300 15th St W Unit Spc 151
- 3300 15th St W Unit 254
- 1472 Bedford Ave
- 1009 Fairwind Ave
