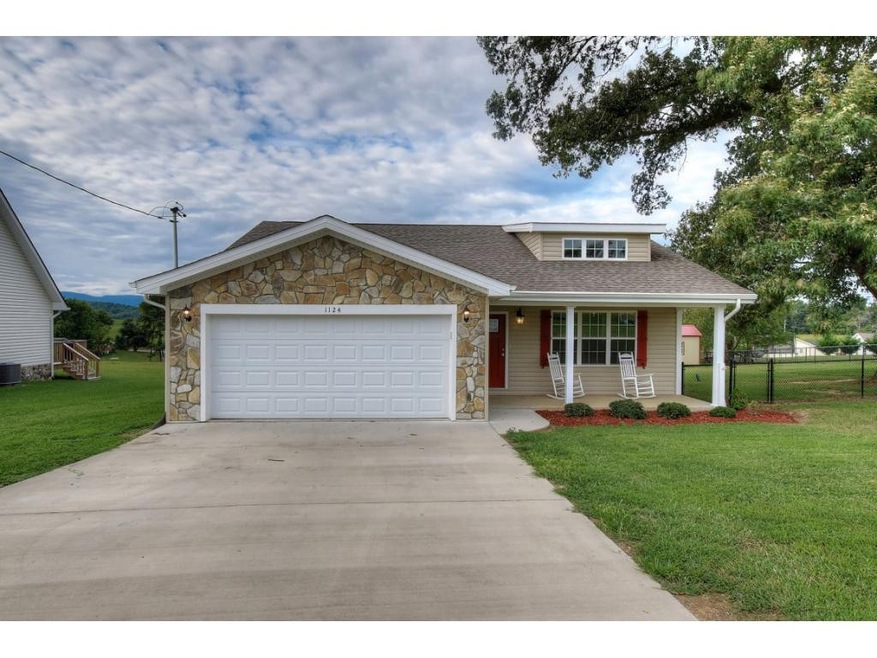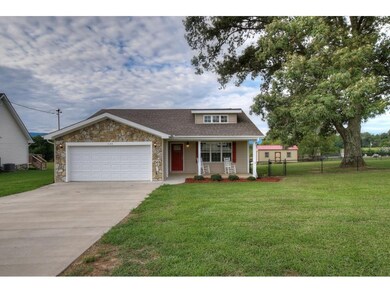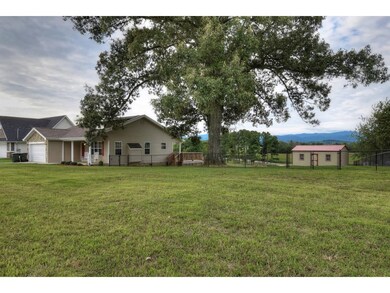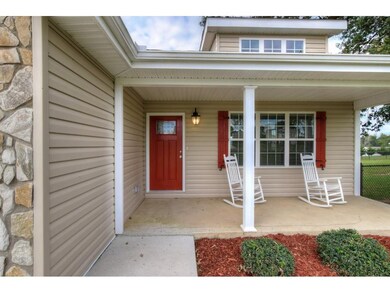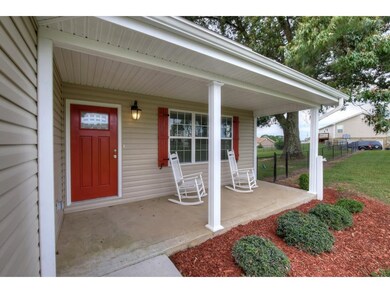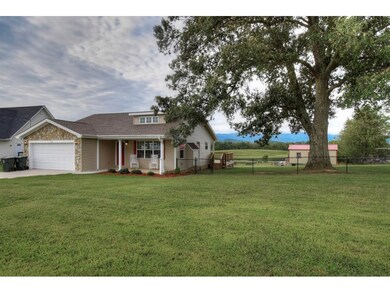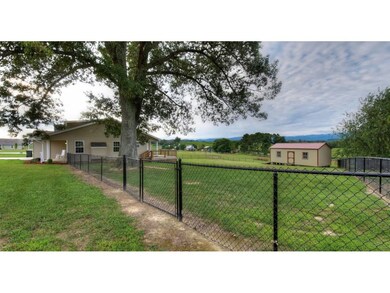
1124 Quaker Run Telford, TN 37690
Estimated Value: $287,502 - $368,000
Highlights
- Mountain View
- Wood Flooring
- 2 Car Attached Garage
- Deck
- Covered patio or porch
- Double Pane Windows
About This Home
As of October 2019This all one level 3 bedroom, 2 bath home, built in 2015, sits in a quiet new subdivision on a gorgeous level lot with breathtaking mountain views. This home features a warm and inviting open floor plan that includes a large great room with vaulted ceiling and fireplace. The kitchen opens directly off the great room and features nice cabinetry and updated appliances. The master bedroom features a walk-in closet. The other two bedrooms are quite spacious and feature a shared full hallway bath. You will love spending time on the large covered patio and deck overlooking a level fenced backyard with long-range views. This home features a 2 car attached garage and a new detached 12 x 24 ft storage building with garage door. This home features hardwood flooring, rich neutral colors and nice white trim. You will find this one level home to show in pristine condition, just as when it was first built. This home offers so much value and amenities for a great, affordable price. All information and square footage are subject to buyer verification.
Co-Listed By
ASHLEY EASTRIDGE
REMAX CHECKMATE, INC. REALTORS License #330114
Home Details
Home Type
- Single Family
Est. Annual Taxes
- $1,110
Year Built
- Built in 2015
Lot Details
- 0.6 Acre Lot
- Fenced Front Yard
- Landscaped
- Level Lot
- Property is in good condition
- Property is zoned RS
Parking
- 2 Car Attached Garage
Home Design
- Shingle Roof
- Vinyl Siding
- Stone Veneer
Interior Spaces
- 1,210 Sq Ft Home
- 1-Story Property
- Double Pane Windows
- Window Treatments
- Living Room with Fireplace
- Mountain Views
- Crawl Space
- Pull Down Stairs to Attic
Kitchen
- Microwave
- Dishwasher
- Laminate Countertops
Flooring
- Wood
- Carpet
- Ceramic Tile
Bedrooms and Bathrooms
- 3 Bedrooms
- Walk-In Closet
- 2 Full Bathrooms
Outdoor Features
- Deck
- Covered patio or porch
- Shed
- Outbuilding
Schools
- West View Elementary And Middle School
- David Crockett High School
Utilities
- Central Air
- Heat Pump System
- Septic Tank
- Cable TV Available
Community Details
- Property has a Home Owners Association
- FHA/VA Approved Complex
Listing and Financial Details
- Assessor Parcel Number 074I A 008.00
Ownership History
Purchase Details
Home Financials for this Owner
Home Financials are based on the most recent Mortgage that was taken out on this home.Purchase Details
Home Financials for this Owner
Home Financials are based on the most recent Mortgage that was taken out on this home.Similar Homes in Telford, TN
Home Values in the Area
Average Home Value in this Area
Purchase History
| Date | Buyer | Sale Price | Title Company |
|---|---|---|---|
| Reed Kathryn | $164,900 | Reliable Title & Escrow Llc | |
| Bowman Justin D | $144,900 | -- |
Mortgage History
| Date | Status | Borrower | Loan Amount |
|---|---|---|---|
| Open | Reed Kathryn | $131,920 | |
| Previous Owner | Bowman Justin D | $144,900 |
Property History
| Date | Event | Price | Change | Sq Ft Price |
|---|---|---|---|---|
| 10/01/2019 10/01/19 | Sold | $164,900 | 0.0% | $136 / Sq Ft |
| 08/28/2019 08/28/19 | Pending | -- | -- | -- |
| 08/26/2019 08/26/19 | For Sale | $164,900 | +13.8% | $136 / Sq Ft |
| 07/22/2016 07/22/16 | Sold | $144,900 | +7.4% | $121 / Sq Ft |
| 06/13/2016 06/13/16 | Pending | -- | -- | -- |
| 05/08/2015 05/08/15 | For Sale | $134,900 | -- | $113 / Sq Ft |
Tax History Compared to Growth
Tax History
| Year | Tax Paid | Tax Assessment Tax Assessment Total Assessment is a certain percentage of the fair market value that is determined by local assessors to be the total taxable value of land and additions on the property. | Land | Improvement |
|---|---|---|---|---|
| 2024 | $1,110 | $64,900 | $5,975 | $58,925 |
| 2022 | $873 | $40,600 | $5,225 | $35,375 |
| 2021 | $873 | $40,600 | $5,225 | $35,375 |
| 2020 | $873 | $40,600 | $5,225 | $35,375 |
| 2019 | $863 | $40,600 | $5,225 | $35,375 |
| 2018 | $863 | $36,250 | $5,075 | $31,175 |
| 2017 | $863 | $36,250 | $5,075 | $31,175 |
| 2016 | $507 | $36,250 | $5,075 | $31,175 |
| 2015 | $100 | $5,075 | $5,075 | $0 |
| 2014 | $100 | $5,075 | $5,075 | $0 |
Agents Affiliated with this Home
-
Jay Crockett

Seller's Agent in 2019
Jay Crockett
RE/MAX
(423) 341-6884
363 Total Sales
-
A
Seller Co-Listing Agent in 2019
ASHLEY EASTRIDGE
RE/MAX
-
Dan Rutledge

Buyer's Agent in 2019
Dan Rutledge
Tri-Cities Realty, Inc.
(423) 737-2915
61 Total Sales
-
T
Seller's Agent in 2016
Transferred Listings
KW Johnson City
Map
Source: Tennessee/Virginia Regional MLS
MLS Number: 426397
APN: 074I-A-008.00
- 127 Rauhof Rd
- 0.00 Oj Campbell Rd
- 0 Hwy 11 E and Matthews Mill Rd Unit 9947763
- 0 Armentrout Rd
- 0 Highway 11e and Matthews Mill Unit 9966891
- 0 Armentout Rd
- 0 Highway 11e and Armentout Rd Unit 9966875
- Tbd Country Village Dr E
- 2154 Old State Route 34
- 106 Matthews Mill Rd
- 108 Stayers Ln
- Tbd Paynetown Rd
- 194 Washington College Rd
- 000 Saults Rd
- 173 Paynetown Rd
- 169 Paynetown Rd
- 171 Garland Rd
- 3118 Old State Route 34
- 114 Telford New Victory Rd
- 214 Telford New Victory Rd
- 1124 Quaker Run
- 1152 Quaker Run
- 1168 Quaker Run
- 1181 Quaker Run
- 1123 Quaker Run
- 1101 Quaker Run
- 1184 Quaker Run
- 1050 Quaker Run
- 1205 Quaker Run
- TBD Quaker Run Dr
- 1032 Quaker Run
- Lot 14 Quaker Run
- Lot 20 Quaker Run
- Lot 23 Quaker Run
- Lot 28 Quaker Run
- Lot 27 Quaker Run
- 1200 Quaker Run
- 1227 Quaker Run
- 1063 Quaker Run
- 413 Rauhof Rd
