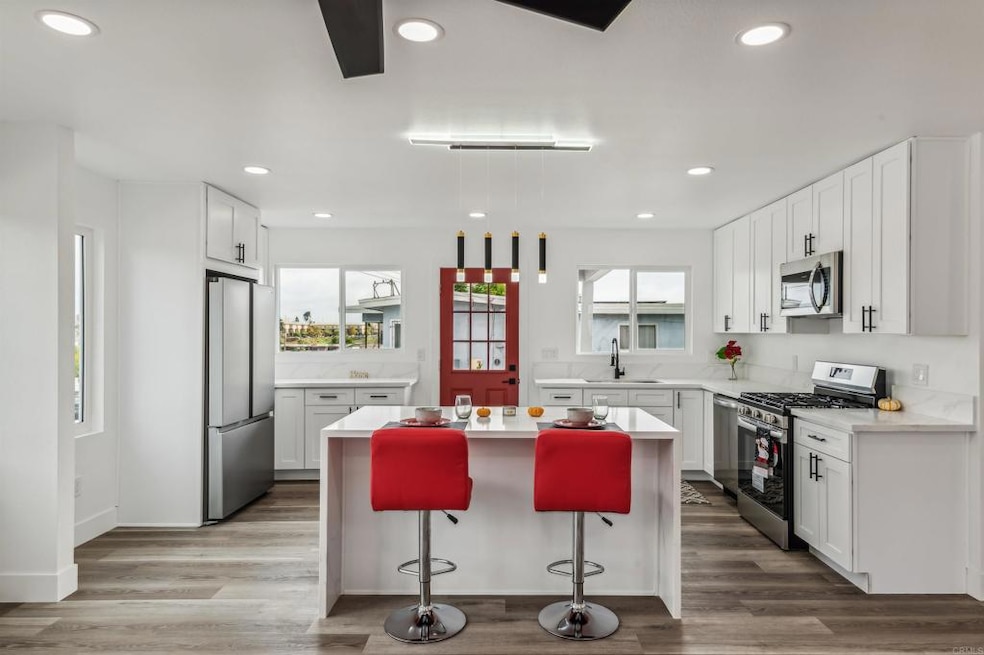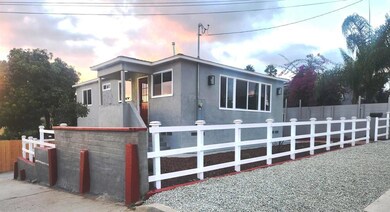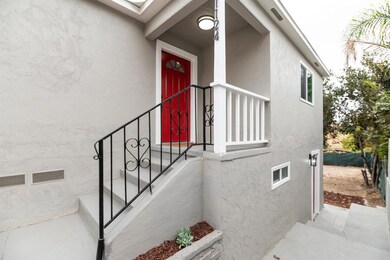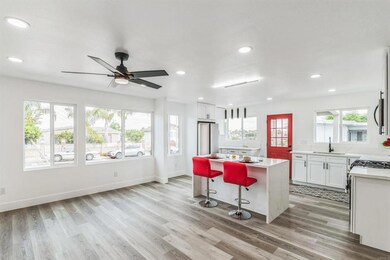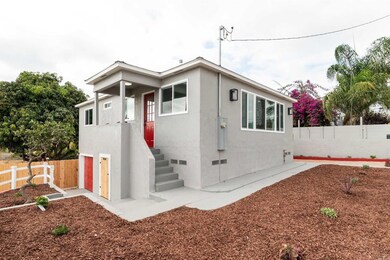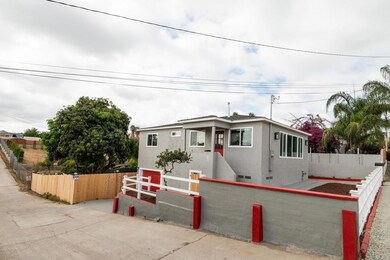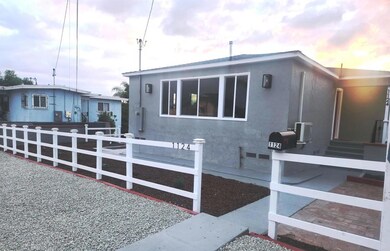
1124 S 39th St San Diego, CA 92113
Southcrest NeighborhoodHighlights
- Panoramic View
- Contemporary Architecture
- Bonus Room
- Green Roof
- Main Floor Bedroom
- Quartz Countertops
About This Home
As of January 2025PRICE TO SELL! No expense spared in this gorgeous home, Single 2 story home with luxurious concepts, abundant natural light, with NEW ROOF, new custom kitchen cabinets featuring luxurious new Italian quartz countertops and a new kitchen Island with waterfall on both sides, new stainless steel appliances package including a new fridge, full designed new bathrooms with new vanities, faucets and tile walking showers, Bluetooth speakers exhaust fans, Everything in this property is new: Mini-split AC/Heat system, new waterproof floors all around the house, new upgraded baseboards, new doors with new modern handles throughout, new ceiling fans in all rooms, new sound proof dual panel windows, new LED light spots, new plumbing and electrical with a new electrical panel, new tankless water heater, ready laundry room and hook ups, new custom paint inside and out, updated landscaping comes with a HUGE LOT to build another house, an ADU or expand existing one, a front yard with low maintenance, futures a cute balcony, attached garage and bike parking, Home also features a separate bedroom to rent for extra income or for granny, new fencing all around it, comes with a bonus small storage room, HUGE basement, mango tree, avocado tree and lemon tree, HOME WARRANTY, NO HOA, NO MELLO ROOS, close to park, all freeways 5, 15, 94, 805, restaurants and shops, This one won’t last! Multi Family RM-1- (see docs)
Last Agent to Sell the Property
Casas Advisors Brokerage Email: nsasson.re@gmail.com License #02051911 Listed on: 09/25/2024
Home Details
Home Type
- Single Family
Est. Annual Taxes
- $5,868
Year Built
- Built in 1970
Lot Details
- 4,781 Sq Ft Lot
- Wood Fence
- Private Yard
- Front Yard
- Value in Land
- Property is zoned RM 1-1
Parking
- 2 Car Attached Garage
- 4 Open Parking Spaces
- Parking Available
- Garage Door Opener
- Driveway
- On-Street Parking
- Off-Street Parking
Property Views
- Panoramic
- City Lights
- Mountain
- Hills
- Neighborhood
Home Design
- Contemporary Architecture
- Modern Architecture
- Raised Foundation
- Shingle Roof
- Stucco
Interior Spaces
- 1,120 Sq Ft Home
- 2-Story Property
- Entryway
- Family Room
- Living Room
- Bonus Room
- Vinyl Flooring
- Security Lights
Kitchen
- Gas Oven or Range
- Self-Cleaning Oven
- Gas Range
- Microwave
- Dishwasher
- Kitchen Island
- Quartz Countertops
- Self-Closing Drawers and Cabinet Doors
- Disposal
Bedrooms and Bathrooms
- 3 Main Level Bedrooms
- 2 Full Bathrooms
- Quartz Bathroom Countertops
- Walk-in Shower
- Exhaust Fan In Bathroom
Laundry
- Laundry Room
- Laundry in Garage
- Gas Dryer Hookup
Eco-Friendly Details
- Green Roof
- Energy-Efficient Appliances
- Energy-Efficient Windows
- Energy-Efficient HVAC
- Energy-Efficient Lighting
- Energy-Efficient Insulation
- ENERGY STAR Qualified Equipment for Heating
Outdoor Features
- Balcony
- Exterior Lighting
Utilities
- Cooling Available
- Heating Available
- Vented Exhaust Fan
- Tankless Water Heater
- Gas Water Heater
- Cable TV Available
Listing and Financial Details
- Tax Tract Number 8220
- Assessor Parcel Number 5502221500
- Seller Considering Concessions
Community Details
Overview
- No Home Owners Association
Recreation
- Park
- Bike Trail
Ownership History
Purchase Details
Home Financials for this Owner
Home Financials are based on the most recent Mortgage that was taken out on this home.Purchase Details
Home Financials for this Owner
Home Financials are based on the most recent Mortgage that was taken out on this home.Purchase Details
Home Financials for this Owner
Home Financials are based on the most recent Mortgage that was taken out on this home.Purchase Details
Similar Homes in the area
Home Values in the Area
Average Home Value in this Area
Purchase History
| Date | Type | Sale Price | Title Company |
|---|---|---|---|
| Deed | -- | Ticor Title | |
| Grant Deed | $726,500 | Ticor Title | |
| Grant Deed | $475,000 | Lawyers Title | |
| Interfamily Deed Transfer | -- | Stewart Title |
Mortgage History
| Date | Status | Loan Amount | Loan Type |
|---|---|---|---|
| Previous Owner | $581,200 | New Conventional | |
| Previous Owner | $493,500 | Construction |
Property History
| Date | Event | Price | Change | Sq Ft Price |
|---|---|---|---|---|
| 01/24/2025 01/24/25 | Sold | $726,500 | 0.0% | $649 / Sq Ft |
| 12/30/2024 12/30/24 | Price Changed | $726,500 | +1.0% | $649 / Sq Ft |
| 12/27/2024 12/27/24 | Pending | -- | -- | -- |
| 12/22/2024 12/22/24 | For Sale | $719,000 | 0.0% | $642 / Sq Ft |
| 11/12/2024 11/12/24 | Pending | -- | -- | -- |
| 11/07/2024 11/07/24 | Price Changed | $719,000 | -1.4% | $642 / Sq Ft |
| 10/25/2024 10/25/24 | Price Changed | $729,000 | -0.8% | $651 / Sq Ft |
| 10/24/2024 10/24/24 | Price Changed | $735,000 | -0.5% | $656 / Sq Ft |
| 10/11/2024 10/11/24 | Price Changed | $739,000 | -1.3% | $660 / Sq Ft |
| 10/02/2024 10/02/24 | Price Changed | $749,000 | -1.3% | $669 / Sq Ft |
| 09/27/2024 09/27/24 | Price Changed | $759,000 | -1.3% | $678 / Sq Ft |
| 09/25/2024 09/25/24 | For Sale | $769,000 | +61.9% | $687 / Sq Ft |
| 10/10/2023 10/10/23 | Sold | $475,000 | -16.6% | $495 / Sq Ft |
| 09/17/2023 09/17/23 | Pending | -- | -- | -- |
| 08/30/2023 08/30/23 | Price Changed | $569,800 | 0.0% | $594 / Sq Ft |
| 08/30/2023 08/30/23 | For Sale | $569,800 | 0.0% | $594 / Sq Ft |
| 08/17/2023 08/17/23 | Pending | -- | -- | -- |
| 08/16/2023 08/16/23 | Price Changed | $569,900 | -15.6% | $594 / Sq Ft |
| 05/03/2023 05/03/23 | For Sale | $675,000 | -- | $703 / Sq Ft |
Tax History Compared to Growth
Tax History
| Year | Tax Paid | Tax Assessment Tax Assessment Total Assessment is a certain percentage of the fair market value that is determined by local assessors to be the total taxable value of land and additions on the property. | Land | Improvement |
|---|---|---|---|---|
| 2024 | $5,868 | $475,000 | $395,000 | $80,000 |
| 2023 | $1,049 | $89,860 | $57,378 | $32,482 |
| 2022 | $1,019 | $88,099 | $56,253 | $31,846 |
| 2021 | $1,011 | $86,372 | $55,150 | $31,222 |
| 2020 | $998 | $85,487 | $54,585 | $30,902 |
| 2019 | $979 | $83,812 | $53,515 | $30,297 |
| 2018 | $915 | $82,169 | $52,466 | $29,703 |
| 2017 | $82 | $80,559 | $51,438 | $29,121 |
| 2016 | $875 | $78,980 | $50,430 | $28,550 |
| 2015 | $861 | $77,795 | $49,673 | $28,122 |
| 2014 | $847 | $76,272 | $48,700 | $27,572 |
Agents Affiliated with this Home
-
Nissim Sasson

Seller's Agent in 2025
Nissim Sasson
Casas Advisors
(619) 392-7878
2 in this area
19 Total Sales
-
Lara May

Buyer's Agent in 2025
Lara May
Metropolitan Realty
(619) 964-1011
1 in this area
33 Total Sales
-
Rene Nuzzolo
R
Seller's Agent in 2023
Rene Nuzzolo
LPT Realty,Inc
(619) 797-7749
1 in this area
8 Total Sales
-
K
Buyer's Agent in 2023
Kathy Mulcahy-Gallagher
Alain Pinel, REALTORS®
Map
Source: California Regional Multiple Listing Service (CRMLS)
MLS Number: PTP2405884
APN: 550-222-15
- 3905-9 National Ave
- 4019 Boston Ave
- 3770 National Ave Unit 2
- 3770 National Ave
- 4041-43 National Ave
- 3722 Z St
- 1123 S 41st St Unit 15
- 3675-77 Logan Ave
- 1505 S 40th St
- 3996 Gamma St
- 804 S 37th St
- 3921-23 Delta St
- 3585 Acacia St
- 3730 Birch St
- 3996 Teak St
- 570 S 37th St
- 3845 Ocean View Blvd
- 3835 Ocean View Blvd
- 4111 Gamma St
- 4029 Delta St
