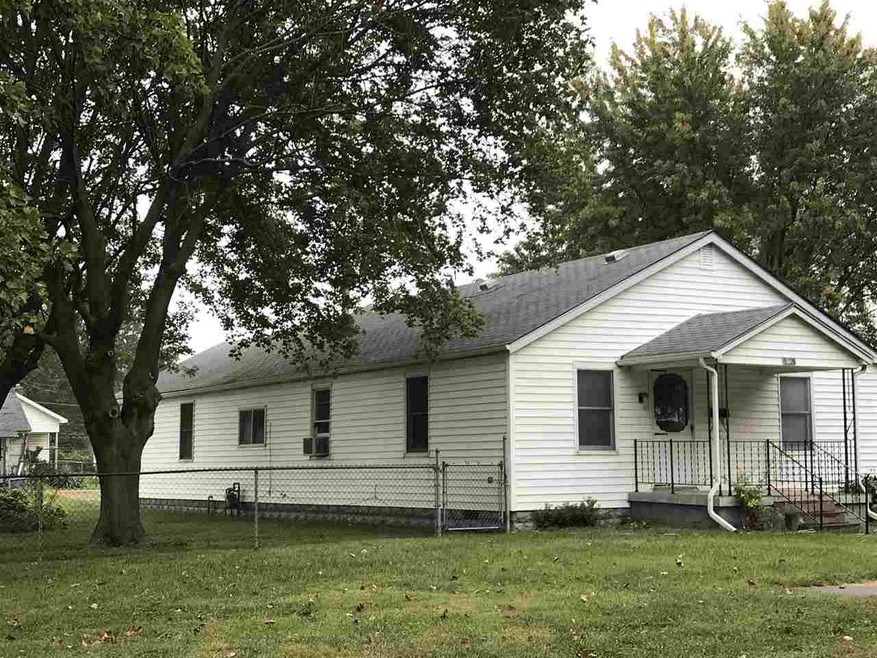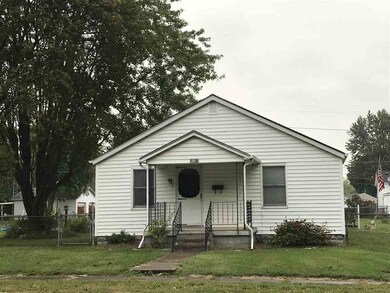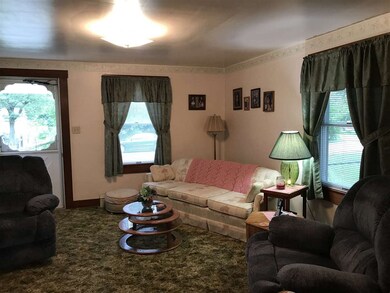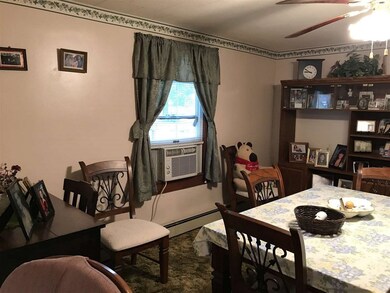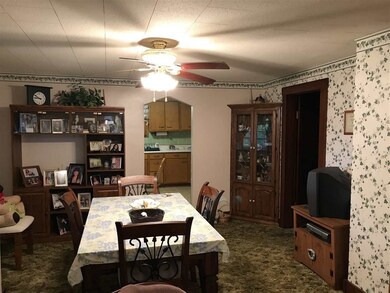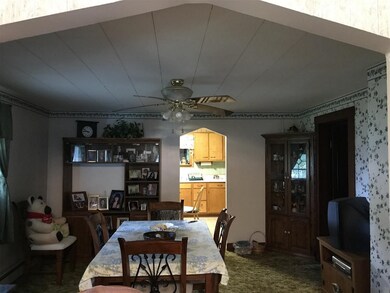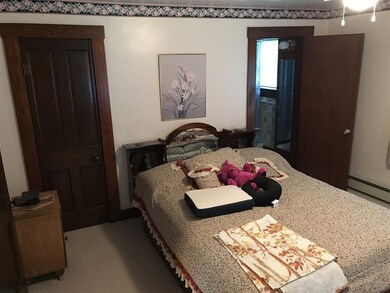
1124 W 11th St Marion, IN 46953
Emily Flynn NeighborhoodHighlights
- 0.46 Acre Lot
- Formal Dining Room
- Eat-In Kitchen
- Covered patio or porch
- 1 Car Attached Garage
- <<tubWithShowerToken>>
About This Home
As of August 20242 bedroom, 1 1/2 bath in a quite neighborhood. Large fenced-in back yard includes fire pit. Formal dining room plus eat-in kitchen. Finished 1 car attached garage with storage space. Hardwood floors under bedroom carpet. large utility room and office.
Home Details
Home Type
- Single Family
Est. Annual Taxes
- $201
Year Built
- Built in 1940
Lot Details
- 0.46 Acre Lot
- Lot Dimensions are 179 x 32
- Chain Link Fence
- Landscaped
- Level Lot
Parking
- 1 Car Attached Garage
- Garage Door Opener
- Driveway
- Off-Street Parking
Home Design
- Asphalt Roof
- Vinyl Construction Material
Interior Spaces
- 1,360 Sq Ft Home
- 1-Story Property
- Ceiling Fan
- Formal Dining Room
- Crawl Space
Kitchen
- Eat-In Kitchen
- Electric Oven or Range
- Laminate Countertops
Flooring
- Carpet
- Laminate
Bedrooms and Bathrooms
- 2 Bedrooms
- <<tubWithShowerToken>>
- Separate Shower
Laundry
- Laundry on main level
- Washer and Electric Dryer Hookup
Utilities
- Window Unit Cooling System
- Baseboard Heating
- Hot Water Heating System
- Cable TV Available
Additional Features
- Covered patio or porch
- Suburban Location
Listing and Financial Details
- Assessor Parcel Number 27-07-07-202-022.000-002
Ownership History
Purchase Details
Home Financials for this Owner
Home Financials are based on the most recent Mortgage that was taken out on this home.Purchase Details
Home Financials for this Owner
Home Financials are based on the most recent Mortgage that was taken out on this home.Similar Homes in Marion, IN
Home Values in the Area
Average Home Value in this Area
Purchase History
| Date | Type | Sale Price | Title Company |
|---|---|---|---|
| Warranty Deed | $132,000 | None Listed On Document | |
| Warranty Deed | -- | -- |
Mortgage History
| Date | Status | Loan Amount | Loan Type |
|---|---|---|---|
| Open | $114,500 | New Conventional | |
| Previous Owner | $41,850 | New Conventional | |
| Previous Owner | $29,000 | Stand Alone Refi Refinance Of Original Loan |
Property History
| Date | Event | Price | Change | Sq Ft Price |
|---|---|---|---|---|
| 08/16/2024 08/16/24 | Sold | $132,000 | -2.1% | $97 / Sq Ft |
| 07/07/2024 07/07/24 | For Sale | $134,900 | +190.1% | $99 / Sq Ft |
| 08/07/2018 08/07/18 | Sold | $46,500 | -7.0% | $34 / Sq Ft |
| 06/14/2018 06/14/18 | Pending | -- | -- | -- |
| 09/14/2017 09/14/17 | For Sale | $50,000 | -- | $37 / Sq Ft |
Tax History Compared to Growth
Tax History
| Year | Tax Paid | Tax Assessment Tax Assessment Total Assessment is a certain percentage of the fair market value that is determined by local assessors to be the total taxable value of land and additions on the property. | Land | Improvement |
|---|---|---|---|---|
| 2024 | $580 | $72,000 | $14,500 | $57,500 |
| 2023 | $659 | $75,500 | $14,500 | $61,000 |
| 2022 | $1,350 | $66,100 | $13,200 | $52,900 |
| 2021 | $1,068 | $52,200 | $13,200 | $39,000 |
| 2020 | $1,039 | $50,800 | $13,200 | $37,600 |
| 2019 | $1,015 | $49,700 | $13,200 | $36,500 |
| 2018 | $63 | $48,800 | $13,200 | $35,600 |
| 2017 | $0 | $46,400 | $5,700 | $40,700 |
| 2016 | -- | $45,000 | $5,700 | $39,300 |
| 2014 | -- | $45,600 | $5,700 | $39,900 |
| 2013 | -- | $44,600 | $5,700 | $38,900 |
Agents Affiliated with this Home
-
Suzie Mack

Seller's Agent in 2024
Suzie Mack
F.C. Tucker Realty Center
(765) 661-0379
7 in this area
471 Total Sales
-
Caleb Oliver

Buyer's Agent in 2024
Caleb Oliver
J Meyer Real Estate Services, Inc
(765) 667-5362
1 in this area
39 Total Sales
Map
Source: Indiana Regional MLS
MLS Number: 201742728
APN: 27-07-07-202-022.000-002
