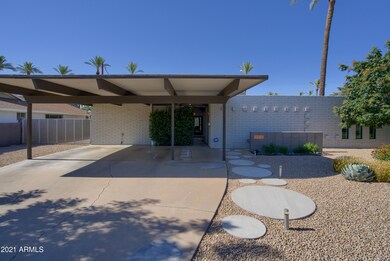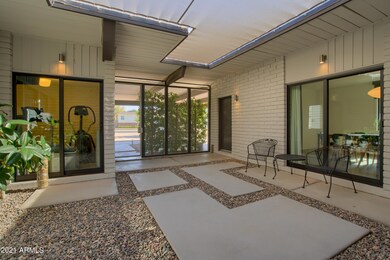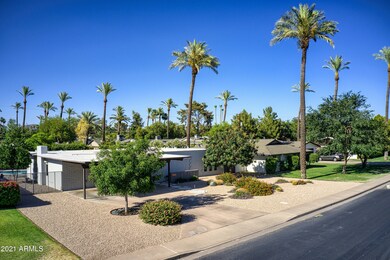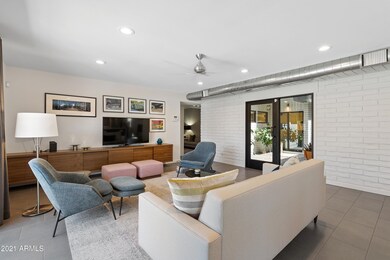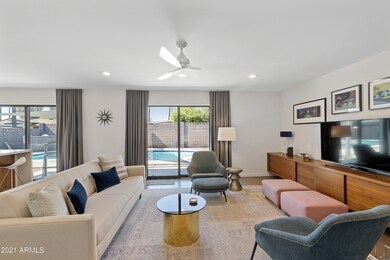
1124 W Myrtle Ave Phoenix, AZ 85021
Alhambra NeighborhoodHighlights
- Private Pool
- RV Gated
- 1 Fireplace
- Washington High School Rated A-
- Contemporary Architecture
- Private Yard
About This Home
As of July 2023ONE OF THE HOTTEST CHANGING NORTH CENTRAL NEIGHBORHOODS WITH 15 NEW HOMES BUILT W/I THE THE PAST 5 YEARS AND ANOTHER 3O HOMES THAT WERE BUILT W/I THE PAST 3 YEARS. PREVIOUS SELLER CHANGED THIS HOME IN 2015 INTO A BEAUTIFUL MID-CENTURY MODERN HOME. UPGRADES INCLUDE: PRIVATE GATED COURT WITH CUSTOM FENCE, CUSTOM PORCELAIN TILE FLOORING THROUGH OUT, GOURMET KITCHEN WITH WALNUT CABINETS, STAINLESS APPLIANCES INCL. LG 5 BURNER COOKTOP & ELEC. CONVECTION OVEN, HUGE QUARTZ ISLAND WITH LOTS OF CABINETS. KITCHEN OPENS TO FAMILY ROOM. LARGE DINING AREA. PRIMARY SUITE HAS FULL BATH WITH QUARTZ COUNTERS & HIS/HER CLOSETS. 4TH BDR IS CURRENTLY A DEN BUT JUST NEEDS A CLOSET & DOOR. PVT BACKYARD HAS PLAY POOL & SYNTHETIC GRASS. RV GATE. WIRING & PLUMBING REDONE IN 2015 & HAS 200AMP.
Last Agent to Sell the Property
Bobby Lieb
HomeSmart License #BR007861000 Listed on: 05/28/2021

Home Details
Home Type
- Single Family
Est. Annual Taxes
- $4,116
Year Built
- Built in 1961
Lot Details
- 10,062 Sq Ft Lot
- Block Wall Fence
- Artificial Turf
- Front and Back Yard Sprinklers
- Sprinklers on Timer
- Private Yard
- Grass Covered Lot
Home Design
- Contemporary Architecture
- Foam Roof
- Block Exterior
- Low Volatile Organic Compounds (VOC) Products or Finishes
Interior Spaces
- 2,363 Sq Ft Home
- 1-Story Property
- Ceiling Fan
- Skylights
- 1 Fireplace
- Double Pane Windows
- Low Emissivity Windows
- Roller Shields
- Tile Flooring
- Security System Owned
- Washer and Dryer Hookup
Kitchen
- Breakfast Bar
- Gas Cooktop
- Built-In Microwave
- ENERGY STAR Qualified Appliances
- Kitchen Island
Bedrooms and Bathrooms
- 4 Bedrooms
- Remodeled Bathroom
- Primary Bathroom is a Full Bathroom
- 3 Bathrooms
- Dual Vanity Sinks in Primary Bathroom
- Bathtub With Separate Shower Stall
Parking
- 2 Carport Spaces
- RV Gated
Pool
- Private Pool
- Diving Board
Outdoor Features
- Covered Patio or Porch
- Playground
Schools
- Orangewood Elementary School
- Royal Palm Middle School
- Washington High School
Utilities
- Central Air
- Heating System Uses Natural Gas
- High Speed Internet
- Cable TV Available
Additional Features
- No Interior Steps
- No or Low VOC Paint or Finish
Community Details
- No Home Owners Association
- Association fees include no fees
- Built by 2015 CUSTOM REMODEL
- Meadowlark Palms Lot 1 56 Subdivision
Listing and Financial Details
- Tax Lot 4
- Assessor Parcel Number 157-12-010
Ownership History
Purchase Details
Home Financials for this Owner
Home Financials are based on the most recent Mortgage that was taken out on this home.Purchase Details
Home Financials for this Owner
Home Financials are based on the most recent Mortgage that was taken out on this home.Purchase Details
Home Financials for this Owner
Home Financials are based on the most recent Mortgage that was taken out on this home.Purchase Details
Home Financials for this Owner
Home Financials are based on the most recent Mortgage that was taken out on this home.Purchase Details
Similar Homes in Phoenix, AZ
Home Values in the Area
Average Home Value in this Area
Purchase History
| Date | Type | Sale Price | Title Company |
|---|---|---|---|
| Warranty Deed | $825,000 | Security Title Agency Inc | |
| Interfamily Deed Transfer | -- | Accommodation | |
| Interfamily Deed Transfer | -- | Stewart Title & Trust Of Pho | |
| Warranty Deed | $560,000 | Stewart Title & Trust Of Pho | |
| Cash Sale Deed | $310,000 | Empire West Title Agency | |
| Interfamily Deed Transfer | -- | -- |
Mortgage History
| Date | Status | Loan Amount | Loan Type |
|---|---|---|---|
| Open | $548,250 | New Conventional | |
| Closed | $111,750 | Credit Line Revolving | |
| Previous Owner | $392,459 | New Conventional | |
| Previous Owner | $448,000 | New Conventional | |
| Previous Owner | $448,000 | New Conventional |
Property History
| Date | Event | Price | Change | Sq Ft Price |
|---|---|---|---|---|
| 07/06/2023 07/06/23 | Sold | $950,000 | -2.6% | $402 / Sq Ft |
| 06/03/2023 06/03/23 | Pending | -- | -- | -- |
| 05/26/2023 05/26/23 | For Sale | $975,000 | 0.0% | $413 / Sq Ft |
| 05/25/2023 05/25/23 | Price Changed | $975,000 | +18.2% | $413 / Sq Ft |
| 07/01/2021 07/01/21 | Sold | $825,000 | 0.0% | $349 / Sq Ft |
| 05/29/2021 05/29/21 | Pending | -- | -- | -- |
| 05/26/2021 05/26/21 | For Sale | $825,000 | +47.3% | $349 / Sq Ft |
| 06/10/2015 06/10/15 | Sold | $560,000 | -2.9% | $247 / Sq Ft |
| 04/10/2015 04/10/15 | For Sale | $576,500 | +86.0% | $255 / Sq Ft |
| 05/22/2014 05/22/14 | Sold | $310,000 | 0.0% | $157 / Sq Ft |
| 04/22/2014 04/22/14 | Pending | -- | -- | -- |
| 04/17/2014 04/17/14 | For Sale | $310,000 | -- | $157 / Sq Ft |
Tax History Compared to Growth
Tax History
| Year | Tax Paid | Tax Assessment Tax Assessment Total Assessment is a certain percentage of the fair market value that is determined by local assessors to be the total taxable value of land and additions on the property. | Land | Improvement |
|---|---|---|---|---|
| 2025 | $4,378 | $40,699 | -- | -- |
| 2024 | $4,287 | $38,761 | -- | -- |
| 2023 | $4,287 | $60,060 | $12,010 | $48,050 |
| 2022 | $4,128 | $46,410 | $9,280 | $37,130 |
| 2021 | $4,230 | $42,300 | $8,460 | $33,840 |
| 2020 | $4,116 | $41,500 | $8,300 | $33,200 |
| 2019 | $4,041 | $36,510 | $7,300 | $29,210 |
| 2018 | $3,927 | $36,110 | $7,220 | $28,890 |
| 2017 | $3,915 | $36,670 | $7,330 | $29,340 |
| 2016 | $3,846 | $34,980 | $6,990 | $27,990 |
| 2015 | $2,798 | $25,460 | $5,090 | $20,370 |
Agents Affiliated with this Home
-
Keith Reece

Seller's Agent in 2023
Keith Reece
HomeSmart
(602) 697-3753
4 in this area
54 Total Sales
-
Katie Baccus

Buyer's Agent in 2023
Katie Baccus
Compass
(480) 206-4336
8 in this area
288 Total Sales
-
Kiley Hapner

Buyer Co-Listing Agent in 2023
Kiley Hapner
Compass
(602) 663-4115
8 in this area
143 Total Sales
-
B
Seller's Agent in 2021
Bobby Lieb
HomeSmart
-
Lindsey King
L
Seller's Agent in 2015
Lindsey King
DeLex Realty
(602) 620-3652
1 Total Sale
-
Rachell Pintor

Buyer's Agent in 2015
Rachell Pintor
Retro Real Estate
(602) 574-3438
4 in this area
84 Total Sales
Map
Source: Arizona Regional Multiple Listing Service (ARMLS)
MLS Number: 6241300
APN: 157-12-010
- 7037 N 11th Dr
- 1020 W Orangewood Ave
- 902 W State Ave
- 1522 W Myrtle Ave
- 902 W Glendale Ave Unit 102
- 7006 N 14th Ave
- 908 W Flynn Ln
- 7508 N 13th Ave
- 1327 W Glendale Ave
- 547 W Orangewood Ave
- 7202 N 16th Dr
- 7026 N Barbados Place
- 1626 W State Ave
- 7210 N 17th Ave
- 1535 W Wagon Wheel Dr
- 523 W Vista Ave
- 6719 N 15th Ave
- 1538 W Wagon Wheel Dr
- 345 W Gardenia Dr
- 7320 N 17th Ave

