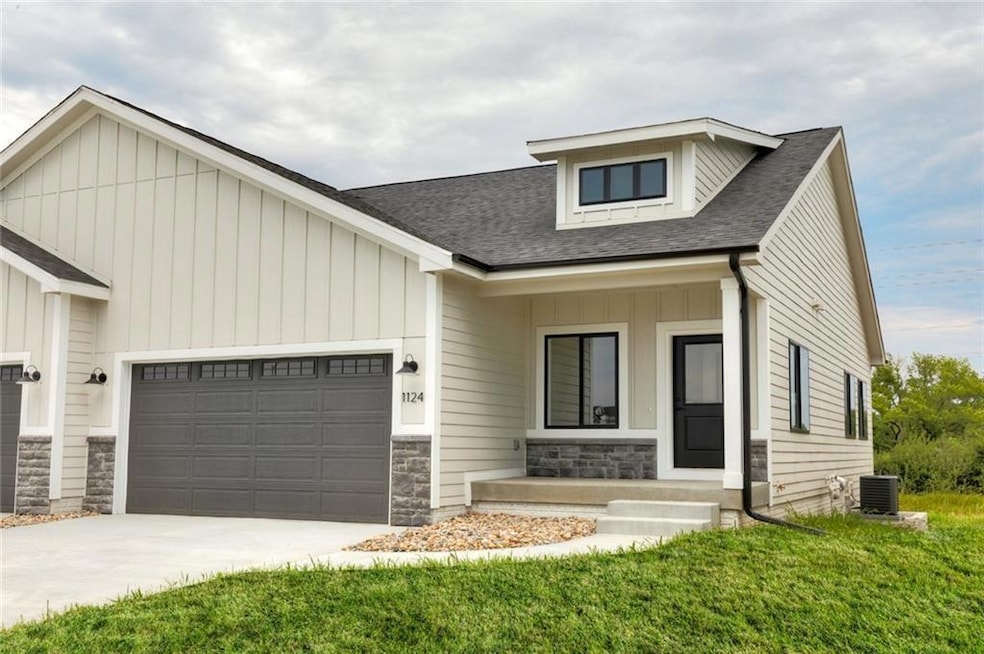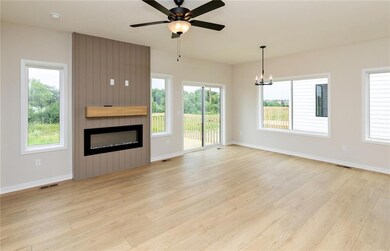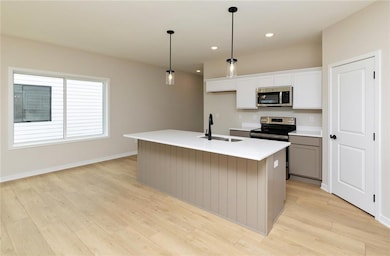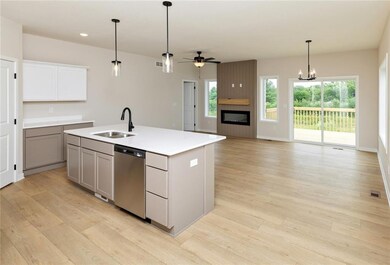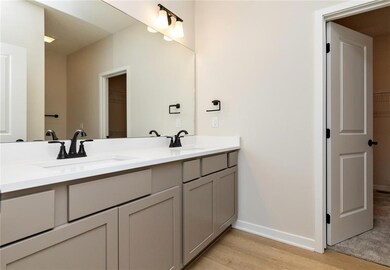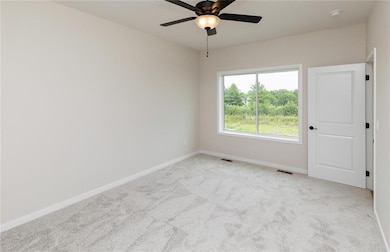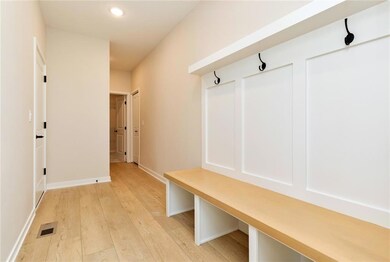
1124 Westview Dr Huxley, IA 50124
Highlights
- Ranch Style House
- Main Floor Primary Bedroom
- Eat-In Kitchen
- Ballard Middle School Rated A-
- No HOA
- Luxury Vinyl Plank Tile Flooring
About This Home
As of May 2025Beautiful, like new ranch townhome! Spacious and open floor plan overlooking the private yard. One bedroom on the main level with a walk in closet and full bath. Fireplace, large pantry and deck with a new fence. The basement is also finished with ample storage space, 2 bedrooms and a full bathroom. There is no HOA here. Come and see for yourself what Huxley has to offer!
Townhouse Details
Home Type
- Townhome
Est. Annual Taxes
- $778
Year Built
- Built in 2022
Lot Details
- 7,846 Sq Ft Lot
- Chain Link Fence
Home Design
- Ranch Style House
- Asphalt Shingled Roof
- Cement Board or Planked
Interior Spaces
- 1,159 Sq Ft Home
- Electric Fireplace
- Luxury Vinyl Plank Tile Flooring
- Laundry on main level
- Finished Basement
Kitchen
- Eat-In Kitchen
- Stove
- Microwave
- Dishwasher
Bedrooms and Bathrooms
- 3 Bedrooms | 1 Primary Bedroom on Main
Parking
- 2 Car Attached Garage
- Driveway
Utilities
- Forced Air Heating and Cooling System
Community Details
- No Home Owners Association
Listing and Financial Details
- Assessor Parcel Number 1314385130
Ownership History
Purchase Details
Home Financials for this Owner
Home Financials are based on the most recent Mortgage that was taken out on this home.Purchase Details
Home Financials for this Owner
Home Financials are based on the most recent Mortgage that was taken out on this home.Similar Homes in Huxley, IA
Home Values in the Area
Average Home Value in this Area
Purchase History
| Date | Type | Sale Price | Title Company |
|---|---|---|---|
| Warranty Deed | $329,000 | None Listed On Document | |
| Warranty Deed | $317,500 | None Listed On Document |
Mortgage History
| Date | Status | Loan Amount | Loan Type |
|---|---|---|---|
| Open | $314,548 | New Conventional | |
| Previous Owner | $311,748 | FHA | |
| Previous Owner | $261,280 | Credit Line Revolving |
Property History
| Date | Event | Price | Change | Sq Ft Price |
|---|---|---|---|---|
| 05/01/2025 05/01/25 | Sold | $328,700 | -0.4% | $284 / Sq Ft |
| 04/01/2025 04/01/25 | Pending | -- | -- | -- |
| 03/06/2025 03/06/25 | Price Changed | $329,900 | +3.4% | $285 / Sq Ft |
| 02/06/2025 02/06/25 | Price Changed | $319,000 | -3.0% | $275 / Sq Ft |
| 01/27/2025 01/27/25 | For Sale | $329,000 | +3.6% | $284 / Sq Ft |
| 12/29/2023 12/29/23 | Sold | $317,500 | 0.0% | $274 / Sq Ft |
| 12/15/2023 12/15/23 | Pending | -- | -- | -- |
| 07/27/2023 07/27/23 | For Sale | $317,500 | +693.8% | $274 / Sq Ft |
| 10/25/2022 10/25/22 | Sold | $40,000 | 0.0% | -- |
| 09/19/2022 09/19/22 | Pending | -- | -- | -- |
| 09/15/2022 09/15/22 | For Sale | $40,000 | -- | -- |
Tax History Compared to Growth
Tax History
| Year | Tax Paid | Tax Assessment Tax Assessment Total Assessment is a certain percentage of the fair market value that is determined by local assessors to be the total taxable value of land and additions on the property. | Land | Improvement |
|---|---|---|---|---|
| 2024 | $778 | $305,700 | $52,800 | $252,900 |
| 2023 | $4 | $44,900 | $44,900 | $0 |
| 2022 | $4 | $200 | $200 | $0 |
| 2021 | $4 | $200 | $200 | $0 |
Agents Affiliated with this Home
-
Susan Sheldahl

Seller's Agent in 2025
Susan Sheldahl
Realty One Group Impact
(515) 419-1620
306 Total Sales
-
Christian Block

Buyer's Agent in 2025
Christian Block
Realty ONE Group Impact
(515) 203-5566
23 Total Sales
-
Traci Jennings

Seller's Agent in 2023
Traci Jennings
RE/MAX
(515) 291-8720
936 Total Sales
-
Abby Jennings

Seller Co-Listing Agent in 2023
Abby Jennings
RE/MAX
(515) 291-1222
31 Total Sales
-
M
Buyer's Agent in 2023
Member Non
CENTRAL IOWA BOARD OF REALTORS
-
Ethan Hokel

Seller's Agent in 2022
Ethan Hokel
Century 21 Signature
(515) 981-2113
579 Total Sales
Map
Source: Des Moines Area Association of REALTORS®
MLS Number: 710810
APN: 13-14-385-130
- 1200 Westview Dr
- 1202 Westview Dr
- 1204 Westview Dr
- 1206 Westview Dr
- 1208 Westview Dr
- 1210 Westview Dr
- 1212 Westview Dr
- 411 Walnut Dr
- 509 Walnut Dr
- 513 Walnut Dr
- 515 Wicker Dr
- 519 Wicker Dr
- 113 Centennial Dr
- 417 Westwood Dr
- 54464 306th Ln
- 537 Westwood Dr
- 530 Walnut Dr
- 532 Wicker Dr
- 541 Westwood Dr
- 538 Walnut Dr
