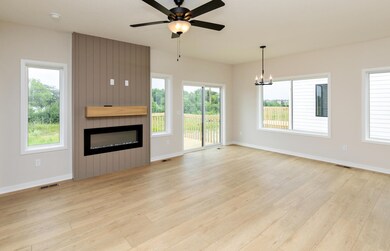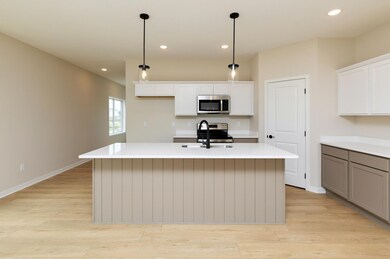
1124 Westview Dr Huxley, IA 50124
Highlights
- New Construction
- Deck
- 2 Car Attached Garage
- Ballard Middle School Rated A-
- No HOA
- 1-Story Property
About This Home
As of May 2025SELLER OFFERING up to $6000 for rate buy down through preferred lender w/ qualified offer through 2023. Welcome to the charming town of Huxley, Iowa, where a delightful new construction home awaits you. Nestled conveniently between the bustling cities of Ankeny and Ames, this home offers a perfect blend of small town tranquility and easy access to big city amenities. As you approach the house, its curb appeal immediately catches your eye. Stepping inside, you're greeted by a well-designed floor plan that maximizes both functionality, natural light, and aesthetics. The home boasts three bedrooms, with the primary suite thoughtfully placed on the main floor for convenience and privacy. The other two bedrooms are situated downstairs, offering a versatile arrangement that suits various lifestyle needs. For added convenience, there is a main floor half bath as well as a nice sized laundry space with a built-in organizational bench for your coats and shoes which ensures that your entryway from the garage stays tidy and clutter-free. The home's light white oak luxury vinyl plank (LVP) floors provide a beautiful and durable foundation, complementing the bright and airy finishes found throughout the house. An open concept floor plan creates a seamless flow between the living spaces. In the living room you will find an electric fireplace, creating a cozy focal point and adding warmth to the ambiance. As you explore further, you'll discover that the basement has a large entertainment room, the other two bedrooms, and another full bathroom. This additional space provides endless possibilities for relaxation, recreation, and hosting gatherings with family and friends. Rest assured, this new construction home was built by a quality builder, ensuring meticulous attention to detail, craftsmanship, and superior construction standards. The combination of a thoughtful floor plan, stylish finishes, and inviting features makes this residence a perfect choice for those seeking a comfortable and modern living experience. Don't miss the opportunity to call this wonderful home in the growing town of Huxley, Iowa, your own. With its convenient location, quality construction, and charming appeal, this property is ready to welcome you to a vibrant and fulfilling lifestyle.
Last Agent to Sell the Property
RE/MAX REAL ESTATE CENTER License #S39814 Listed on: 07/27/2023

Last Buyer's Agent
Member Non
CENTRAL IOWA BOARD OF REALTORS
Home Details
Home Type
- Single Family
Est. Annual Taxes
- $778
Year Built
- Built in 2023 | New Construction
Lot Details
- 7,846 Sq Ft Lot
- Lot Dimensions are 40 x 196
Parking
- 2 Car Attached Garage
Home Design
- Poured Concrete
- Cement Board or Planked
- Stone
Interior Spaces
- 1,159 Sq Ft Home
- 1-Story Property
- Electric Fireplace
- Laundry on main level
Kitchen
- Range
- Microwave
- Dishwasher
Flooring
- Carpet
- Luxury Vinyl Plank Tile
Bedrooms and Bathrooms
- 3 Bedrooms
Basement
- Basement Fills Entire Space Under The House
- Sump Pump
Outdoor Features
- Deck
Utilities
- Forced Air Heating and Cooling System
- Heating System Uses Natural Gas
- Gas Water Heater
Community Details
- No Home Owners Association
- Built by TH CONSTRUCTION
Listing and Financial Details
- Builder Warranty
- Home warranty included in the sale of the property
- Assessor Parcel Number 13-14-385-130
Ownership History
Purchase Details
Home Financials for this Owner
Home Financials are based on the most recent Mortgage that was taken out on this home.Purchase Details
Home Financials for this Owner
Home Financials are based on the most recent Mortgage that was taken out on this home.Similar Homes in Huxley, IA
Home Values in the Area
Average Home Value in this Area
Purchase History
| Date | Type | Sale Price | Title Company |
|---|---|---|---|
| Warranty Deed | $329,000 | None Listed On Document | |
| Warranty Deed | $317,500 | None Listed On Document |
Mortgage History
| Date | Status | Loan Amount | Loan Type |
|---|---|---|---|
| Open | $314,548 | New Conventional | |
| Previous Owner | $311,748 | FHA | |
| Previous Owner | $261,280 | Credit Line Revolving |
Property History
| Date | Event | Price | Change | Sq Ft Price |
|---|---|---|---|---|
| 05/01/2025 05/01/25 | Sold | $328,700 | -0.4% | $284 / Sq Ft |
| 04/01/2025 04/01/25 | Pending | -- | -- | -- |
| 03/06/2025 03/06/25 | Price Changed | $329,900 | +3.4% | $285 / Sq Ft |
| 02/06/2025 02/06/25 | Price Changed | $319,000 | -3.0% | $275 / Sq Ft |
| 01/27/2025 01/27/25 | For Sale | $329,000 | +3.6% | $284 / Sq Ft |
| 12/29/2023 12/29/23 | Sold | $317,500 | 0.0% | $274 / Sq Ft |
| 12/15/2023 12/15/23 | Pending | -- | -- | -- |
| 07/27/2023 07/27/23 | For Sale | $317,500 | +693.8% | $274 / Sq Ft |
| 10/25/2022 10/25/22 | Sold | $40,000 | 0.0% | -- |
| 09/19/2022 09/19/22 | Pending | -- | -- | -- |
| 09/15/2022 09/15/22 | For Sale | $40,000 | -- | -- |
Tax History Compared to Growth
Tax History
| Year | Tax Paid | Tax Assessment Tax Assessment Total Assessment is a certain percentage of the fair market value that is determined by local assessors to be the total taxable value of land and additions on the property. | Land | Improvement |
|---|---|---|---|---|
| 2024 | $778 | $305,700 | $52,800 | $252,900 |
| 2023 | $4 | $44,900 | $44,900 | $0 |
| 2022 | $4 | $200 | $200 | $0 |
| 2021 | $4 | $200 | $200 | $0 |
Agents Affiliated with this Home
-
Susan Sheldahl

Seller's Agent in 2025
Susan Sheldahl
Realty One Group Impact
(515) 419-1620
304 Total Sales
-
Christian Block

Buyer's Agent in 2025
Christian Block
Realty ONE Group Impact
(515) 203-5566
21 Total Sales
-
Traci Jennings

Seller's Agent in 2023
Traci Jennings
RE/MAX
(515) 291-8720
930 Total Sales
-
Abby Jennings

Seller Co-Listing Agent in 2023
Abby Jennings
RE/MAX
(515) 291-1222
31 Total Sales
-
M
Buyer's Agent in 2023
Member Non
CENTRAL IOWA BOARD OF REALTORS
-
Ethan Hokel

Seller's Agent in 2022
Ethan Hokel
Century 21 Signature
(515) 981-2113
578 Total Sales
Map
Source: Central Iowa Board of REALTORS®
MLS Number: 62856
APN: 13-14-385-130
- 1200 Westview Dr
- 1202 Westview Dr
- 1204 Westview Dr
- 1206 Westview Dr
- 1208 Westview Dr
- 1210 Westview Dr
- 1212 Westview Dr
- 411 Walnut Dr
- 1102 Westview Dr
- 509 Walnut Dr
- 513 Walnut Dr
- 515 Wicker Dr
- 519 Wicker Dr
- 113 Centennial Dr
- 417 Westwood Dr
- 54464 306th Ln
- 537 Westwood Dr
- 530 Walnut Dr
- 532 Wicker Dr
- 541 Westwood Dr






