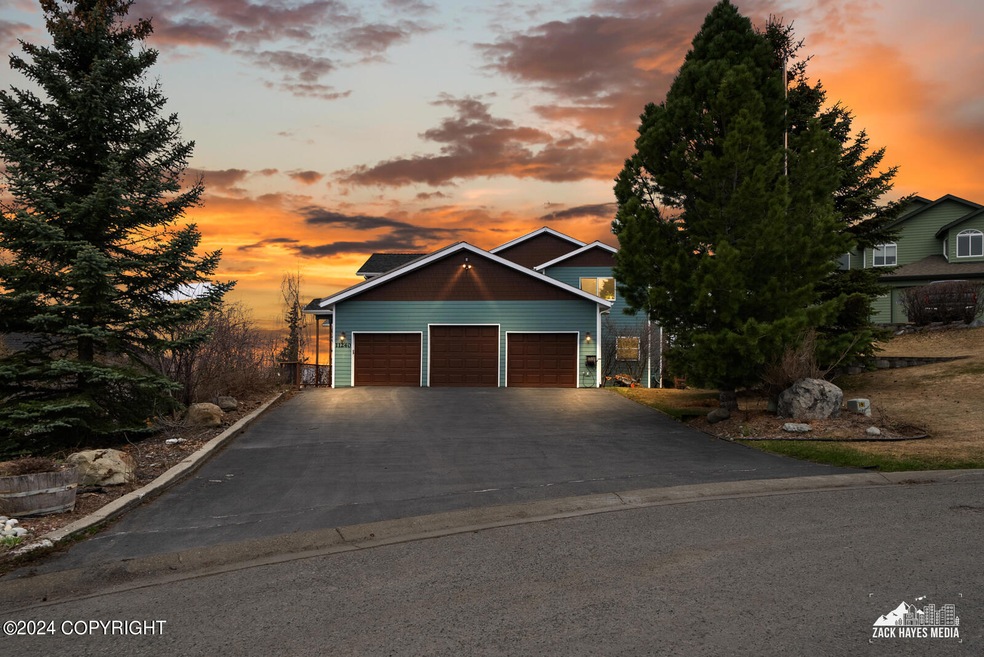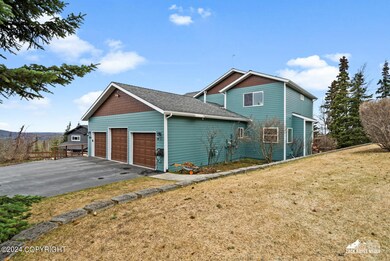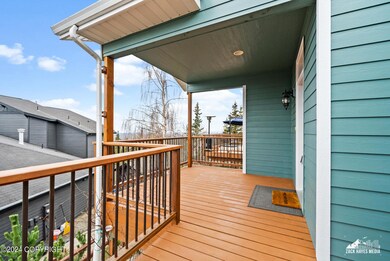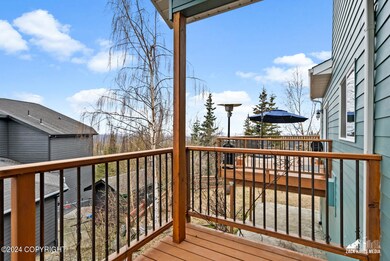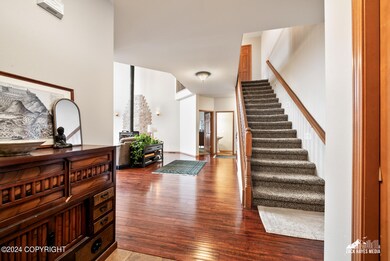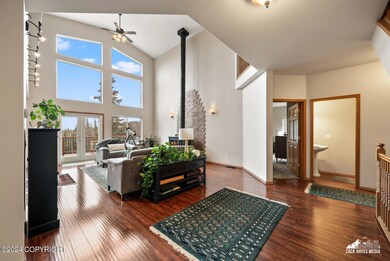Welcome Home to spectacular Glacier, Inlet, ER Valley & City Views from every window. This Classic Beauty rests atop Brendlwood neighborhood where jaunts into town are quick & easy. Nearly wrap-around decks embrace nature, views, & regular glimpses of wildlife. Property includes barn-like shed, garden beds, woodshed, chicken coop, & Meadow Creek access. Solar panels aid in energy efficiency.The spacious interior welcomes you with views from every room, high ceilings, & open flowing warmth. Room for many with 6 bedrooms including 2 bedroom en suites & 2 family rooms. The primary en suite is located on the 1st floor with large tub, dual head separate shower & spacious walk-in closet. 1st floor family room with wood burning stove, wood floors, & floor to ceiling windows to embrace the AK outdoors. Well thought out kitchen with 5-burner gas stove, bar height breakfast bar for 4 & tasteful stainless steal appliances. Laundry, .5 bath, bedroom currently utilized as den, also located on the 1st floor.
The 2nd floor includes 2 bathrooms, 3 more bedrooms including the 2nd of 2 en suites which welcomes guests to hunker in and stay a while. Needless to say there are views from every bedroom!
The walk out basement includes a large family room with entertainment bar & exit to back yard, bedroom, bathroom, and massive amounts of storage including cold storage. Area under cover on back porch to keep winter wood storage dry. Storage room on side of home below garage. Deck wired for hot tub on right side of deck.
Truly a home to behold where the outdoors come in all within minutes to town, schools, trails, and base. NO HOA & public utilities to boot!

