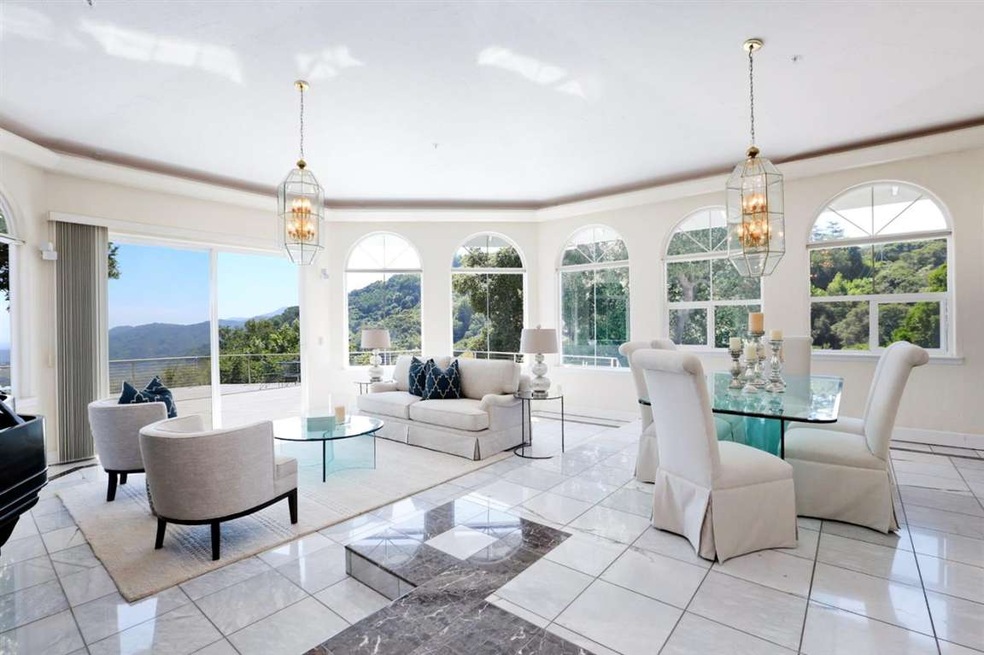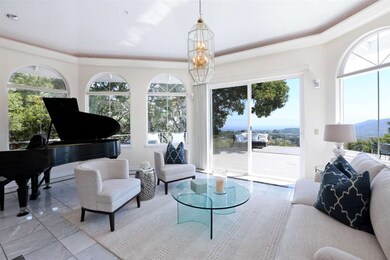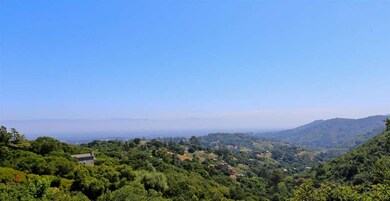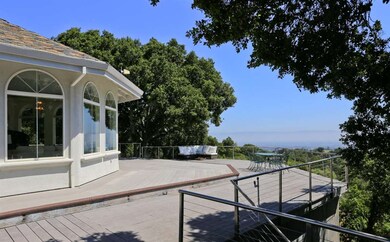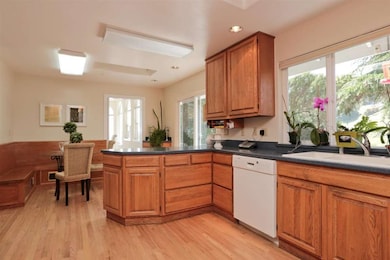
11240 Page Mill Rd Los Altos Hills, CA 94022
Estimated Value: $4,760,000 - $6,063,000
Highlights
- Panoramic View
- Secluded Lot
- High Ceiling
- Gardner Bullis Elementary School Rated A
- Marble Flooring
- Corian Countertops
About This Home
As of June 2015Nestled among the trees within minutes of town lies a nearly 2 ¾ acre property w/expansive views of Silicon Valley~Custom 5 bedroom, 3 bath~Privacy abounds in 2nd floor master suite that includes an office & library~Quality construction w/slate roof~Skylights~Formal Living Room & Dining Room w/marble floors & wall of windows~Open family rm w/hardwood floor~Spacious kitchen~Large deck for gracious entertaining~2 potential flat areas for addition of sport court/pool~Fruit trees & raised vegetable beds
Last Agent to Sell the Property
Christie's International Real Estate Sereno License #01358728 Listed on: 04/23/2015

Last Buyer's Agent
RECIP
Out of Area Office License #00000000
Home Details
Home Type
- Single Family
Est. Annual Taxes
- $26,709
Year Built
- Built in 1996
Lot Details
- Property is Fully Fenced
- Secluded Lot
- Sprinklers on Timer
- Hillside Location
- Zoning described as RHS
Parking
- 3 Car Detached Garage
- Workshop in Garage
- Garage Door Opener
Property Views
- Panoramic
- City Lights
- Mountain
- Forest
- Valley
Home Design
- Slab Foundation
- Wood Frame Construction
- Slate Roof
Interior Spaces
- 4,000 Sq Ft Home
- 2-Story Property
- High Ceiling
- Skylights in Kitchen
- Double Pane Windows
- Formal Entry
- Separate Family Room
- Formal Dining Room
- Den
- Library
- Workshop
- Attic Fan
- Fire Sprinkler System
- Laundry Room
Kitchen
- Built-In Double Oven
- Gas Cooktop
- Range Hood
- Dishwasher
- Corian Countertops
- Disposal
Flooring
- Wood
- Carpet
- Sustainable
- Marble
- Vinyl
Bedrooms and Bathrooms
- 5 Bedrooms
- Walk-In Closet
- 3 Full Bathrooms
Outdoor Features
- Balcony
Utilities
- Forced Air Heating and Cooling System
- Cooling System Mounted To A Wall/Window
- Vented Exhaust Fan
- Septic Tank
Listing and Financial Details
- Assessor Parcel Number 351-01-040 + 351-01-041
Ownership History
Purchase Details
Purchase Details
Home Financials for this Owner
Home Financials are based on the most recent Mortgage that was taken out on this home.Purchase Details
Home Financials for this Owner
Home Financials are based on the most recent Mortgage that was taken out on this home.Purchase Details
Home Financials for this Owner
Home Financials are based on the most recent Mortgage that was taken out on this home.Purchase Details
Purchase Details
Home Financials for this Owner
Home Financials are based on the most recent Mortgage that was taken out on this home.Purchase Details
Purchase Details
Home Financials for this Owner
Home Financials are based on the most recent Mortgage that was taken out on this home.Similar Homes in the area
Home Values in the Area
Average Home Value in this Area
Purchase History
| Date | Buyer | Sale Price | Title Company |
|---|---|---|---|
| Mai Nam Hoang | -- | None Available | |
| Mai Nam | -- | Chicago Title Company | |
| Mai Nam H | $2,925,000 | Old Republic Title Company | |
| Greig W Cameron | -- | Old Republic Title Company | |
| Greig W Cameron | -- | Old Republic Title Company | |
| Greig W Cameron | -- | Financial Title Company | |
| Greig W Cameron | -- | Financial Title Company | |
| Greig W Cameron | -- | Financial Title Company | |
| Greig W Cameron | -- | -- | |
| Greig W Cameron | -- | Financial Title Company |
Mortgage History
| Date | Status | Borrower | Loan Amount |
|---|---|---|---|
| Open | Mai Nam | $740,000 | |
| Open | Mai Nam H | $1,400,000 | |
| Closed | Mai Nam H | $1,700,000 | |
| Previous Owner | Greig W Cameron | $500,000 | |
| Previous Owner | Greig W Cameron | $250,000 | |
| Previous Owner | Greig W Cameron | $225,000 | |
| Previous Owner | Greig W Cameron | $310,000 | |
| Previous Owner | Greig W Cameron | $500,000 | |
| Previous Owner | Greig W Cameron | $400,000 |
Property History
| Date | Event | Price | Change | Sq Ft Price |
|---|---|---|---|---|
| 06/11/2015 06/11/15 | Sold | $2,925,000 | -1.7% | $731 / Sq Ft |
| 05/12/2015 05/12/15 | Pending | -- | -- | -- |
| 04/23/2015 04/23/15 | For Sale | $2,975,000 | -- | $744 / Sq Ft |
Tax History Compared to Growth
Tax History
| Year | Tax Paid | Tax Assessment Tax Assessment Total Assessment is a certain percentage of the fair market value that is determined by local assessors to be the total taxable value of land and additions on the property. | Land | Improvement |
|---|---|---|---|---|
| 2024 | $26,709 | $2,194,548 | $1,251,924 | $942,624 |
| 2023 | $26,307 | $2,151,519 | $1,227,377 | $924,142 |
| 2022 | $26,001 | $2,109,333 | $1,203,311 | $906,022 |
| 2021 | $25,467 | $2,067,974 | $1,179,717 | $888,257 |
| 2020 | $24,937 | $2,046,771 | $1,167,621 | $879,150 |
| 2019 | $24,642 | $2,006,639 | $1,144,727 | $861,912 |
| 2018 | $23,878 | $1,967,294 | $1,122,282 | $845,012 |
| 2017 | $23,445 | $1,928,721 | $1,100,277 | $828,444 |
| 2016 | $22,807 | $1,890,903 | $1,078,703 | $812,200 |
| 2015 | $8,443 | $653,139 | $106,463 | $546,676 |
| 2014 | -- | $640,346 | $104,378 | $535,968 |
Agents Affiliated with this Home
-
Fran Papapietro

Seller's Agent in 2015
Fran Papapietro
Sereno Group
(408) 623-4155
92 Total Sales
-
R
Buyer's Agent in 2015
RECIP
Out of Area Office
Map
Source: MLSListings
MLS Number: ML81461462
APN: 351-01-040
- 27388 Sherlock Ct
- 12252 Menalto Dr
- 27690 Briones Ct
- 27261 Sherlock Rd
- 28140 Story Hill Ln
- 27161 Moody Rd
- 28500 Matadero Creek Ln
- 27420 Deer Springs Way
- 19760 Natoma Oaks Ln
- 28025 Natoma Rd
- 640 Los Trancos Rd
- 27500 La Vida Real
- 11991 Murietta Ln
- 27696 Vogue Ct
- 1019 Los Trancos Rd
- 26737 Taaffe Rd
- 1023 Los Trancos Rd
- 1036 Los Trancos Rd
- 124 Foxwood Rd
- 40 Deer Path Dr
- 11240 Page Mill Rd
- 11200 Page Mill Rd
- 11270 Page Mill Rd
- 11370 Page Mill Rd
- 11100 Page Mill Rd
- 10920 Page Mill Rd
- 11400 Page Mill Rd
- 11470 Page Mill Rd
- 27850 Canyon Rd
- 27920 Moody Rd
- 27730 Canyon Rd
- 11800 Page Mill Rd
- 00 Page Mill Rd
- 11471 Buena Vista Dr
- 28030 Moody Rd
- 11854 Page Mill Rd
- 27900 Moody Rd
- 27992 Central Dr
- 11571 Buena Vista Dr
- 27600 Moody Rd
