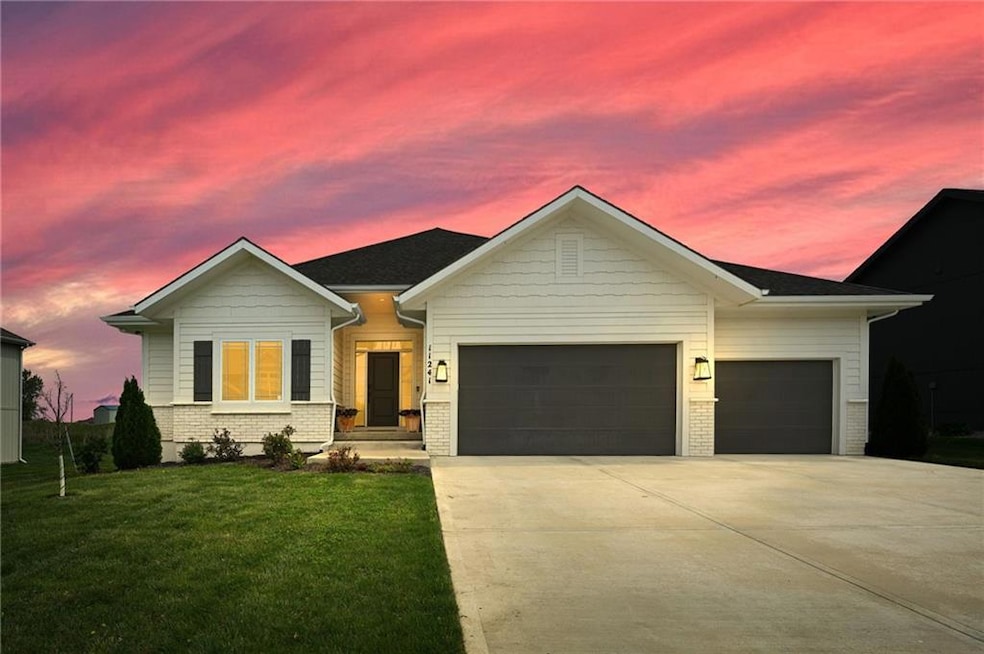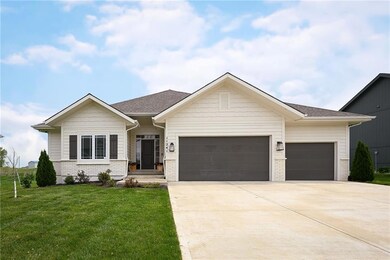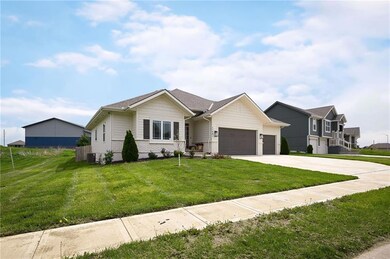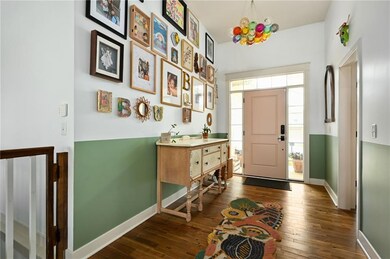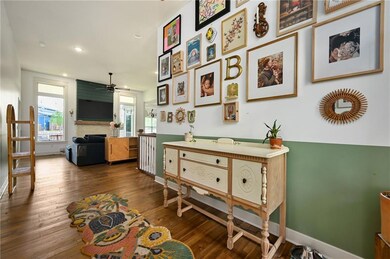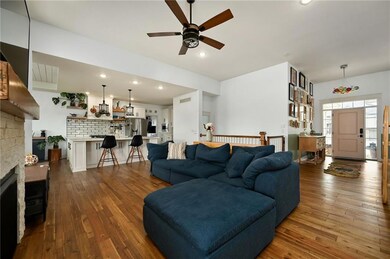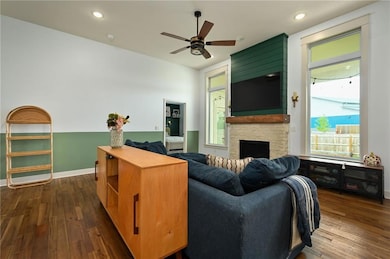
11241 N Bristol Ave Kansas City, MO 64156
Northland NeighborhoodHighlights
- Custom Closet System
- ENERGY STAR Certified Homes
- Wood Flooring
- Rising Hill Elementary Rated A
- Ranch Style House
- Granite Countertops
About This Home
As of June 2025Built in 2020 with energy efficiency in mind, this thoughtfully designed ranch home blends style and sustainability. No HOA!! The open layout includes a living room with a cozy fireplace, flowing into a kitchen equipped with stainless steel appliances, subway tile backsplash, and a large island with breakfast bar. The spacious dining area features vaulted ceilings with shiplap detail and a custom mural, and opens to a covered patio and fenced backyard. The primary suite is a relaxing retreat with a square paneled accent wall, vaulted shiplap ceiling, and a luxurious bath with a jetted tub, walk-in shower, and double vanity. Two additional large bedrooms and a hall bath with custom-painted accents complete the main level. A laundry room is conveniently located off the kitchen. The unfinished full basement offers potential for a great recreation room! Built with SIP construction and boasting a HERS rating of 47, this solar-ready home is 53% more energy efficient than standard new construction. Ready to make this home yours?
Last Agent to Sell the Property
Keller Williams KC North Brokerage Phone: 816-533-1981 License #WP-1708962 Listed on: 05/01/2025

Home Details
Home Type
- Single Family
Est. Annual Taxes
- $4,931
Year Built
- Built in 2020
Lot Details
- 8,750 Sq Ft Lot
- Lot Dimensions are 70 x 125
- Sprinkler System
Parking
- 3 Car Attached Garage
- Front Facing Garage
Home Design
- Ranch Style House
- Traditional Architecture
- Composition Roof
- Wood Siding
- Stone Veneer
Interior Spaces
- 1,660 Sq Ft Home
- Ceiling Fan
- Gas Fireplace
- Great Room with Fireplace
- Family Room
- Combination Dining and Living Room
- Fire and Smoke Detector
Kitchen
- Eat-In Kitchen
- Gas Range
- Dishwasher
- Stainless Steel Appliances
- Kitchen Island
- Granite Countertops
- Disposal
Flooring
- Wood
- Carpet
- Ceramic Tile
Bedrooms and Bathrooms
- 3 Bedrooms
- Custom Closet System
- Walk-In Closet
- 2 Full Bathrooms
- Double Vanity
- Bathtub With Separate Shower Stall
- Spa Bath
Laundry
- Laundry Room
- Laundry on main level
- Washer
Unfinished Basement
- Basement Fills Entire Space Under The House
- Sump Pump
- Basement Window Egress
Eco-Friendly Details
- Energy-Efficient Appliances
- Energy-Efficient Lighting
- Energy-Efficient Insulation
- ENERGY STAR Certified Homes
Schools
- Rising Hill Elementary School
- Staley High School
Additional Features
- City Lot
- Forced Air Heating and Cooling System
Community Details
- No Home Owners Association
- North Star At Auburndale Subdivision, Sedona Floorplan
Listing and Financial Details
- Assessor Parcel Number 10-518-00-13-007.00
- $0 special tax assessment
Ownership History
Purchase Details
Home Financials for this Owner
Home Financials are based on the most recent Mortgage that was taken out on this home.Purchase Details
Home Financials for this Owner
Home Financials are based on the most recent Mortgage that was taken out on this home.Similar Homes in Kansas City, MO
Home Values in the Area
Average Home Value in this Area
Purchase History
| Date | Type | Sale Price | Title Company |
|---|---|---|---|
| Warranty Deed | -- | Continental Title Company | |
| Warranty Deed | -- | First American Title Ins Co |
Mortgage History
| Date | Status | Loan Amount | Loan Type |
|---|---|---|---|
| Open | $399,000 | New Conventional | |
| Previous Owner | $332,452 | New Conventional | |
| Previous Owner | $332,452 | New Conventional | |
| Previous Owner | $272,000 | Construction |
Property History
| Date | Event | Price | Change | Sq Ft Price |
|---|---|---|---|---|
| 06/25/2025 06/25/25 | Sold | -- | -- | -- |
| 05/20/2025 05/20/25 | Pending | -- | -- | -- |
| 05/01/2025 05/01/25 | For Sale | $425,000 | +21.4% | $256 / Sq Ft |
| 01/04/2021 01/04/21 | Sold | -- | -- | -- |
| 11/04/2020 11/04/20 | Pending | -- | -- | -- |
| 10/23/2020 10/23/20 | Price Changed | $349,950 | 0.0% | $211 / Sq Ft |
| 11/13/2019 11/13/19 | For Sale | $349,999 | -- | $211 / Sq Ft |
Tax History Compared to Growth
Tax History
| Year | Tax Paid | Tax Assessment Tax Assessment Total Assessment is a certain percentage of the fair market value that is determined by local assessors to be the total taxable value of land and additions on the property. | Land | Improvement |
|---|---|---|---|---|
| 2024 | $4,974 | $61,750 | -- | -- |
| 2023 | $4,931 | $61,750 | $0 | $0 |
| 2022 | $4,450 | $53,260 | $0 | $0 |
| 2021 | $4,125 | $53,257 | $6,080 | $47,177 |
| 2020 | $550 | $6,080 | $0 | $0 |
| 2018 | $565 | $6,080 | $0 | $0 |
Agents Affiliated with this Home
-
Stefanie Ward

Seller's Agent in 2025
Stefanie Ward
Keller Williams KC North
(816) 533-1981
14 in this area
132 Total Sales
-
MOJOKC Team
M
Seller Co-Listing Agent in 2025
MOJOKC Team
Keller Williams KC North
(816) 268-6068
24 in this area
531 Total Sales
-
Crystal Hawkins

Buyer's Agent in 2025
Crystal Hawkins
Boulevard Residential
(816) 392-1000
5 in this area
61 Total Sales
-
Jana DeLong

Seller's Agent in 2021
Jana DeLong
EXP Realty LLC
(816) 728-8888
6 in this area
162 Total Sales
-
Jason Delong

Seller Co-Listing Agent in 2021
Jason Delong
EXP Realty LLC
(816) 651-5190
3 in this area
77 Total Sales
Map
Source: Heartland MLS
MLS Number: 2546533
APN: 10-518-00-13-007-00
- 11134 N Bristol Ave
- 11301 N Bristol Ave
- 11416 N Auburndale Cir
- 11437 Auburndale Cir
- 11457 Auburndale Cir
- 11440 Auburndale Cir
- 11432 Auburndale Cir
- 11236 N Randolph Ave
- 7020 NE 113th Terrace
- 11420 N Auburndale Cir
- 10201 N Winchester Ave
- 10205 N Winchester Ave
- 10139 N Winchester Ave
- 10208 N Winchester Ave
- 10204 N Winchester Ave
- 10216 N Winchester Ave
- 10212 N Winchester Ave
- 6905 NE 114th Ct
- 7517 NE 112th Ct
- 7905 NE 112th St
