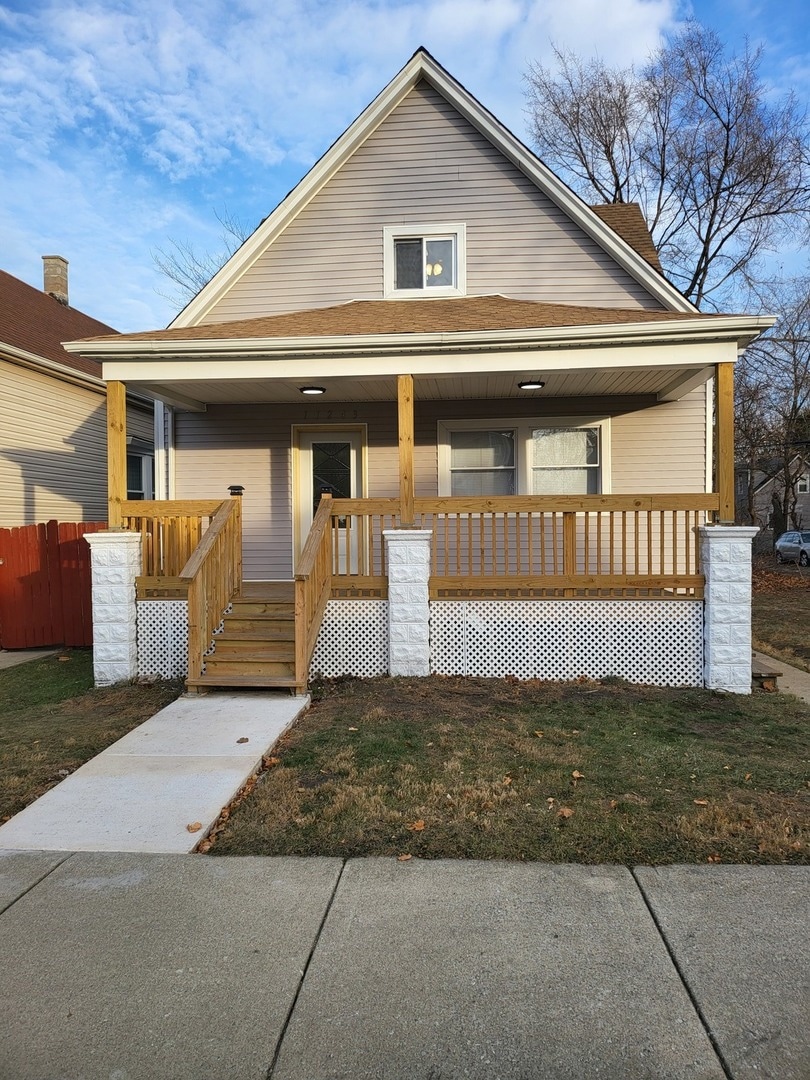11243 S Eggleston Ave Chicago, IL 60628
Roseland NeighborhoodEstimated payment $1,378/month
Highlights
- Wood Flooring
- Laundry Room
- Combination Dining and Living Room
- Soaking Tub
- Central Air
- Family Room
About This Home
Welcome to 11243 S Eggleston Avenue, a beautifully maintained 4-bedroom, 2-bathroom home in a charming neighborhood on a well-kept block. This delightful two-story residence offers modern elegance and comfort, boasting new wood laminate floors throughout and an abundance of custom features. Step into the heart of the home and discover a beautifully designed kitchen, complete with custom cabinets and a unique bathroom vanity that showcases attention to detail. Custom lighting throughout the house adds warmth and sophistication to each room. The home's spacious finished basement offers an open-concept living area perfect for family gatherings and entertaining. Additionally, you will find a separate laundry room and utility room, providing both convenience and practicality. With a brand-new furnace and central air system, comfort is ensured year-round. Each of the two full bathrooms features luxurious soaking tubs and showers, creating a spa-like atmosphere for relaxation. Don't miss this opportunity to own a stunning property that blends style, functionality, and modern living in one of Chicago's most desirable neighborhoods. Make 11243 S Eggleston Avenue your new home today!
Home Details
Home Type
- Single Family
Est. Annual Taxes
- $619
Year Built
- Built in 1913 | Remodeled in 2024
Lot Details
- Lot Dimensions are 25x125
Interior Spaces
- 1,800 Sq Ft Home
- 2-Story Property
- Family Room
- Combination Dining and Living Room
- Basement Fills Entire Space Under The House
- Laundry Room
Kitchen
- Range
- Microwave
- Dishwasher
Flooring
- Wood
- Laminate
Bedrooms and Bathrooms
- 4 Bedrooms
- 4 Potential Bedrooms
- 2 Full Bathrooms
- Soaking Tub
Utilities
- Central Air
- Heating System Uses Natural Gas
Map
Home Values in the Area
Average Home Value in this Area
Tax History
| Year | Tax Paid | Tax Assessment Tax Assessment Total Assessment is a certain percentage of the fair market value that is determined by local assessors to be the total taxable value of land and additions on the property. | Land | Improvement |
|---|---|---|---|---|
| 2024 | $635 | $7,500 | $2,767 | $4,733 |
| 2023 | $619 | $3,000 | $1,995 | $1,005 |
| 2022 | $619 | $3,000 | $1,995 | $1,005 |
| 2021 | $605 | $3,000 | $1,996 | $1,004 |
| 2020 | $1,445 | $6,470 | $2,536 | $3,934 |
| 2019 | $1,432 | $7,110 | $2,536 | $4,574 |
| 2018 | $1,408 | $7,110 | $2,536 | $4,574 |
| 2017 | $1,908 | $8,846 | $2,306 | $6,540 |
| 2016 | $1,467 | $9,803 | $2,306 | $7,497 |
| 2015 | $1,504 | $10,812 | $2,306 | $8,506 |
| 2014 | $1,367 | $9,918 | $2,075 | $7,843 |
| 2013 | $1,329 | $9,918 | $2,075 | $7,843 |
Property History
| Date | Event | Price | Change | Sq Ft Price |
|---|---|---|---|---|
| 07/24/2025 07/24/25 | Pending | -- | -- | -- |
| 07/08/2025 07/08/25 | Price Changed | $249,000 | -4.2% | $138 / Sq Ft |
| 03/07/2025 03/07/25 | Price Changed | $260,000 | -5.5% | $144 / Sq Ft |
| 12/23/2024 12/23/24 | For Sale | $275,000 | +216.1% | $153 / Sq Ft |
| 05/31/2024 05/31/24 | Sold | $87,000 | 0.0% | $73 / Sq Ft |
| 05/10/2024 05/10/24 | Pending | -- | -- | -- |
| 04/19/2024 04/19/24 | Price Changed | $87,000 | +2.4% | $73 / Sq Ft |
| 04/19/2024 04/19/24 | Price Changed | $85,000 | 0.0% | $71 / Sq Ft |
| 04/19/2024 04/19/24 | For Sale | $85,000 | -15.0% | $71 / Sq Ft |
| 04/10/2024 04/10/24 | Pending | -- | -- | -- |
| 03/05/2024 03/05/24 | Price Changed | $99,999 | -4.8% | $83 / Sq Ft |
| 01/26/2024 01/26/24 | For Sale | $105,000 | -- | $88 / Sq Ft |
Purchase History
| Date | Type | Sale Price | Title Company |
|---|---|---|---|
| Warranty Deed | $245,000 | Stewart Title Guaranty Company | |
| Warranty Deed | $87,000 | First American Title | |
| Warranty Deed | $108,000 | Multiple | |
| Trustee Deed | $46,000 | -- | |
| Warranty Deed | $12,500 | -- |
Mortgage History
| Date | Status | Loan Amount | Loan Type |
|---|---|---|---|
| Open | $240,562 | FHA | |
| Previous Owner | $118,800 | Unknown | |
| Previous Owner | $21,600 | Stand Alone Second | |
| Previous Owner | $86,400 | Fannie Mae Freddie Mac | |
| Previous Owner | $86,870 | Unknown | |
| Previous Owner | $68,712 | FHA |
Source: Midwest Real Estate Data (MRED)
MLS Number: 12258084
APN: 25-21-115-014-0000
- 11236 S Stewart Ave
- 11217 S Eggleston Ave
- 11326 S Eggleston Ave
- 11252 S Normal Ave
- 11348 S Stewart Ave
- 256 W 112th Place
- 11219 S Wallace St
- 11311 S Wallace St
- 217 W 112th Place
- 11304 S Lowe Ave
- 11322 S Lowe Ave
- 11414 S Wallace St
- 11433 S Princeton Ave
- 620 W 111th St
- 11531 S Stewart Ave
- 10956 S Normal Ave
- 11532 S Harvard Ave
- 10954 S Normal Ave
- 222 W 110th St
- 36 W 110th St







