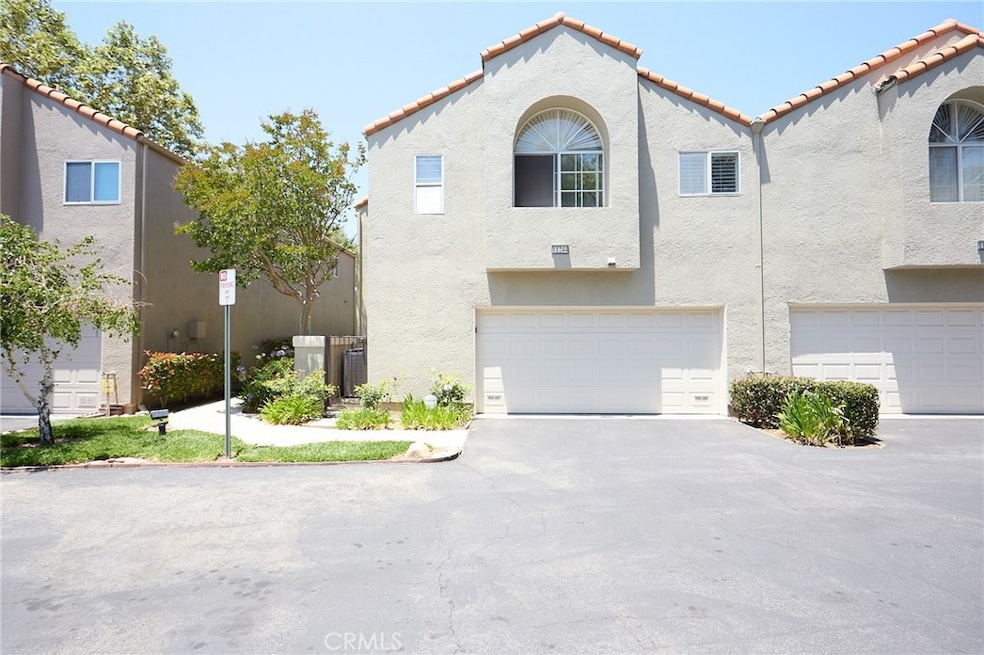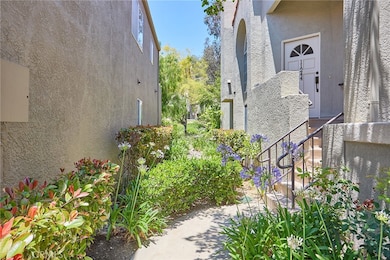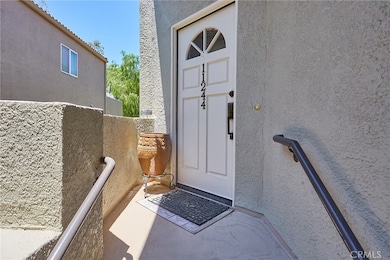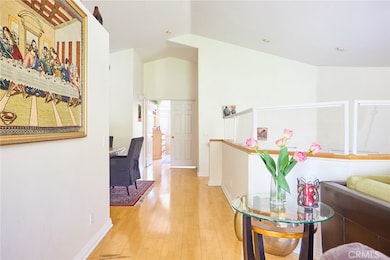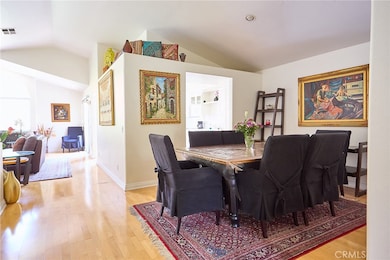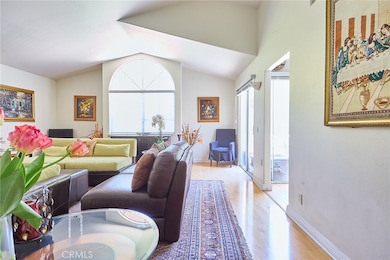
11244 Sierra Pass Place Chatsworth, CA 91311
Chatsworth NeighborhoodEstimated payment $5,565/month
About This Home
Large 3-bedroom split-level townhouse surrounded by stunning mountain trails and breathtaking scenic views! Ideally situated in a peaceful location away from the city's hustle, this home offers both privacy and a well-planned and the largest open floor design in the community that welcomes an abundance of natural light. Hardwood flooring flows seamlessly through the bedrooms, dining area, and hallways, complemented by soaring vaulted ceilings in the living and dining rooms. Enjoy the tranquility of nature from the spacious balcony, conveniently accessible from both the kitchen and living room, overlooking a serene back patio and lush greenery. The upper level expansive primary suite boasts a high ceiling, a generous walk-in closet, and a spa-like en-suite bath with dual sinks, a shower stall, and a soothing jacuzzi tub. The lower level features a versatile den/family room, two additional bedrooms, a full bath, and a dedicated laundry area. Sliding glass doors lead to a rare oversized patio—an outdoor retreat offering complete privacy and beautifully manicured grounds with direct yard access to trails and only 40 steps away from the massive outdoor pool, jacuzzi, BBQ, and lounge areas. Additional highlights include a two-car garage with abundant storage and cabinetry. A perfect combination of comfort, style, and natural beauty in an idyllic tranquil setting! Minutes from the shops, restaurants, theater, and more at The Vineyard Shopping Plaza in Porter Ranch.
Listing Agent
Goldcrest Realty Brokerage Phone: 818-631-7295 License #01470850 Listed on: 05/30/2025
Map
Townhouse Details
Home Type
Townhome
Est. Annual Taxes
$7,122
Year Built
1989
Lot Details
0
HOA Fees
$545 per month
Parking
2
Listing Details
- Structure Type: House
- Assessments: Yes
- Other Phone Description: Veronica Mangr.
- Other Phone Number: 8183121515
- Property Attached: Yes
- View: Yes
- Zoning: LARD4
- Property Sub Type: Townhouse
- Property Type: Residential
- Parcel Number: 2723021153
- Year Built: 1989
- Special Features: None
Interior Features
- Fireplace: Yes
- Living Area: 1931.00 Square Feet
- Stories: 2
- Entry Location: side
- Common Walls: 1 Common Wall
- Appliances: Yes
- Full Bathrooms: 2
- Full And Three Quarter Bathrooms: 2
- Half Bathrooms: 1
- Total Bedrooms: 3
- Entry Level: 2
- Fireplace Features: Living Room
- Levels: Two
- Main Level Bathrooms: 1
- Main Level Bedrooms: 2
- Price Per Square Foot: 413.78
- Room Type: Kitchen, Living Room
Exterior Features
- View: Hills, Rocks, Trees/Woods
- Pool Features: Association
- Pool Private: No
Garage/Parking
- Attached Garage: Yes
- Garage Spaces: 2.00
- Total Parking Spaces: 2.00
Utilities
- Heating: Yes
- Laundry: Yes
- Appliances: Electric Range
- Heating Type: Central
- Laundry Features: In Closet, Inside
- Sewer: Public Sewer
- Water Source: Public
- Cooling: Central Air
- Cooling: Yes
Condo/Co-op/Association
- Association: Yes
- Amenities: Pool, Spa/Hot Tub, Barbecue, Playground, Trash, Sewer, Water, Pet Rules, Security, Maintenance Front Yard
- Association Fee: 545.00
- Association Fee Frequency: Monthly
- Association Name: California West
- Phone: 8059878945
- Senior Community: No
- Common Interest: Condominium
- Community Features: Mountainous, Street Lights
- Association Management: CPM
Schools
- School District: Los Angeles Unified
Lot Info
- Additional Parcels: No
- Land Lease: No
- Lot Size Sq Ft: 268270.00
- Lot Size Acres: 6.1586
Multi Family
- Lease Considered: Yes
- Lot Size Area: 268270.0000 Square Feet
- Number Of Units In Community: 290
- Number Of Units Total: 3
Tax Info
- Tax Census Tract: 1132.11
- Tax Lot: 2
- Tax Tract Number: 35714
Home Values in the Area
Average Home Value in this Area
Tax History
| Year | Tax Paid | Tax Assessment Tax Assessment Total Assessment is a certain percentage of the fair market value that is determined by local assessors to be the total taxable value of land and additions on the property. | Land | Improvement |
|---|---|---|---|---|
| 2024 | $7,122 | $565,566 | $285,021 | $280,545 |
| 2023 | $6,987 | $554,478 | $279,433 | $275,045 |
| 2022 | $6,666 | $543,606 | $273,954 | $269,652 |
| 2021 | $6,579 | $532,948 | $268,583 | $264,365 |
| 2019 | $6,385 | $517,143 | $260,618 | $256,525 |
| 2018 | $6,330 | $507,004 | $255,508 | $251,496 |
| 2016 | $6,041 | $487,319 | $245,588 | $241,731 |
| 2015 | $3,928 | $316,961 | $95,216 | $221,745 |
| 2014 | $3,946 | $310,753 | $93,351 | $217,402 |
Property History
| Date | Event | Price | Change | Sq Ft Price |
|---|---|---|---|---|
| 07/08/2025 07/08/25 | Price Changed | $4,000 | -11.1% | $2 / Sq Ft |
| 06/21/2025 06/21/25 | Price Changed | $4,500 | 0.0% | $2 / Sq Ft |
| 06/21/2025 06/21/25 | Price Changed | $799,000 | -4.8% | $414 / Sq Ft |
| 06/14/2025 06/14/25 | Price Changed | $839,000 | 0.0% | $434 / Sq Ft |
| 06/14/2025 06/14/25 | For Rent | $5,000 | 0.0% | -- |
| 05/30/2025 05/30/25 | For Sale | $849,000 | +76.9% | $440 / Sq Ft |
| 02/18/2015 02/18/15 | Sold | $480,000 | -3.8% | $249 / Sq Ft |
| 01/27/2015 01/27/15 | Pending | -- | -- | -- |
| 12/01/2014 12/01/14 | For Sale | $499,000 | -- | $258 / Sq Ft |
Purchase History
| Date | Type | Sale Price | Title Company |
|---|---|---|---|
| Grant Deed | $480,000 | None Available | |
| Interfamily Deed Transfer | -- | Accommodation | |
| Interfamily Deed Transfer | -- | Arista National Title | |
| Interfamily Deed Transfer | -- | Arista National Title | |
| Interfamily Deed Transfer | -- | Arista National Title | |
| Interfamily Deed Transfer | -- | None Available | |
| Grant Deed | $243,000 | Chicago Title | |
| Gift Deed | -- | Chicago Title Co |
Mortgage History
| Date | Status | Loan Amount | Loan Type |
|---|---|---|---|
| Previous Owner | $151,000 | New Conventional | |
| Previous Owner | $100,000 | Credit Line Revolving | |
| Previous Owner | $178,000 | Unknown | |
| Previous Owner | $178,000 | Unknown | |
| Previous Owner | $178,000 | Unknown | |
| Previous Owner | $184,000 | Unknown | |
| Previous Owner | $184,000 | Unknown | |
| Previous Owner | $184,000 | Unknown | |
| Previous Owner | $184,000 | No Value Available |
Similar Homes in Chatsworth, CA
Source: California Regional Multiple Listing Service (CRMLS)
MLS Number: SR25120732
APN: 2723-021-153
- 11401 Topanga Canyon Blvd Unit 35
- 11401 Topanga Canyon Blvd Unit 120
- 11401 N Topanga Cy Unit 84
- 11401 Topanga Unit 46
- 22307 Mission Cir
- 22333 Golden Canyon Cir
- 22331 Mission Cir
- 22352 Heritage Pass Place
- 11542 Verona Dr
- 11428 Iverson Rd
- 21953 Bella Vista Place Unit 65
- 21806 Mayan Dr
- 10869 Farralone Ave
- 10868 Bee Canyon
- 21781 Mojave Trail
- 21628 Canyon Cove
- 21662 Wo he lo Trail
- 21683 Wo he lo Trail
- 21615 Wo he lo Trail
- 11485 Awenita Ct
- 11346 Old Ranch Cir
- 11450 Poema Place
- 21626 Bermuda St
- 21803 Chatsworth St Unit 2
- 21622 Bermuda St
- 10611 Jordan Ave
- 21201 Wild Flower Way
- 10558 Deering Ave
- 10341 Canoga Ave
- 21731 Tuba St
- 20860 Sardinia Way
- 21753 Romar St
- 10709 Oklahoma Ave
- 20744 Bermuda St Unit 1
- 10062 Valley Circle Blvd
- 7846 Lilac Ln
- 20552 Edgewood Ct
- 21114 Lemarsh St
- 12024 Red Hawk Ln
- 21700 Septo St
