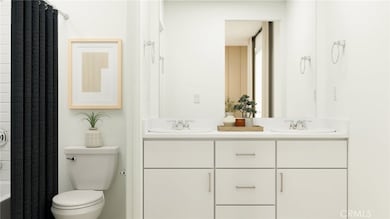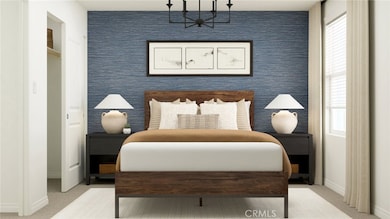
11245 E Parkwalk Ln Desert Hot Springs, CA 92240
Highlights
- New Construction
- Solar Power System
- Mountain View
- In Ground Pool
- Open Floorplan
- Main Floor Bedroom
About This Home
As of May 2025NEW CONSTRUCTION! This new four-bedroom home is ready for households of any size. Two secondary bedrooms are located off the entry, leading to a spacious and flexible open-concept floorplan shared between the kitchen, living and dining areas. A spacious covered porch is ready for seamless entertaining and leisure. The luxurious owner’s suite boasts a private space at the back of the home, complete with a full-sized bathroom and walk-in closet.Nova is a new collection offering brand-new single-family homes for sale at the Skyborne masterplan, coming soon to Desert Hot Springs, CA. The community features fantastic onsite amenities with the added benefit of a low-HOA, perfect for first-time homebuyers. Residents will be just 10 minutes from Palm Springs to the south, and the world-famous Joshua Tree National Park is less than a hour’s drive away. Nearby cities offer plenty of options for shopping, dining and entertainment.
Last Agent to Sell the Property
Century 21 Masters Brokerage Phone: 951-326-5001 License #01395249 Listed on: 03/10/2025

Home Details
Home Type
- Single Family
Year Built
- Built in 2025 | New Construction
Lot Details
- 6,050 Sq Ft Lot
- Vinyl Fence
- Block Wall Fence
- Level Lot
- Sprinkler System
- Front Yard
HOA Fees
- $228 Monthly HOA Fees
Parking
- 2 Car Direct Access Garage
- Parking Available
- Driveway
Home Design
- Turnkey
- Slab Foundation
- Frame Construction
- Tile Roof
- Stucco
Interior Spaces
- 1,692 Sq Ft Home
- 1-Story Property
- Open Floorplan
- Recessed Lighting
- Entryway
- Great Room
- Family Room Off Kitchen
- Dining Room
- Mountain Views
- Laundry Room
Kitchen
- Open to Family Room
- Breakfast Bar
- Walk-In Pantry
- Free-Standing Range
- Microwave
- Dishwasher
- Granite Countertops
- Disposal
Bedrooms and Bathrooms
- 4 Main Level Bedrooms
- Walk-In Closet
- 2 Full Bathrooms
- Dual Vanity Sinks in Primary Bathroom
- Bathtub with Shower
Home Security
- Carbon Monoxide Detectors
- Fire and Smoke Detector
Pool
- In Ground Pool
- In Ground Spa
Outdoor Features
- Covered patio or porch
- Exterior Lighting
- Rain Gutters
Utilities
- Central Heating and Cooling System
- Underground Utilities
- Cable TV Available
Additional Features
- Solar Power System
- Suburban Location
Listing and Financial Details
- Tax Lot 140
- Tax Tract Number 31594
- $4,353 per year additional tax assessments
Community Details
Overview
- Skyborne Association
- Built by Lennar
- Skyborne Subdivision
Recreation
- Tennis Courts
- Community Playground
- Community Pool
- Community Spa
- Dog Park
Similar Homes in Desert Hot Springs, CA
Home Values in the Area
Average Home Value in this Area
Property History
| Date | Event | Price | Change | Sq Ft Price |
|---|---|---|---|---|
| 05/27/2025 05/27/25 | Sold | $426,430 | +3.0% | $252 / Sq Ft |
| 03/15/2025 03/15/25 | For Sale | $414,118 | -1.5% | $245 / Sq Ft |
| 03/15/2025 03/15/25 | Pending | -- | -- | -- |
| 03/10/2025 03/10/25 | For Sale | $420,430 | +1.5% | $248 / Sq Ft |
| 02/25/2025 02/25/25 | For Sale | $414,118 | -- | $245 / Sq Ft |
Tax History Compared to Growth
Agents Affiliated with this Home
-
Todd Myatt

Seller's Agent in 2025
Todd Myatt
Century 21 Masters
(951) 326-5001
46 in this area
1,103 Total Sales
-
Karen Myatt

Seller Co-Listing Agent in 2025
Karen Myatt
Century 21 Masters
(951) 326-5000
45 in this area
1,210 Total Sales
-
Allison Castro

Buyer's Agent in 2025
Allison Castro
Real Broker
(818) 434-1282
1 in this area
96 Total Sales
Map
Source: California Regional Multiple Listing Service (CRMLS)
MLS Number: SW25052748
- 62460 Highwing St
- 62439 Highwing St
- 11298 Inspiration Dr
- 62440 Highwing St
- 62556 Mooncrest Dr
- 11282 Inspiration Dr
- 62536 Mooncrest Dr
- 62548 Mooncrest Dr
- 62532 Mooncrest Dr
- 62659 Rainbow Ln
- 62659 Rainbow Ln
- 62659 Rainbow Ln
- 62659 Rainbow Ln
- 62659 Rainbow Ln
- 62659 Rainbow Ln
- 62659 Rainbow Ln
- 62742 N Crescent St
- 11543 Sky Pointe Dr
- 11576 S Crescent St
- 62476 Highwing St






