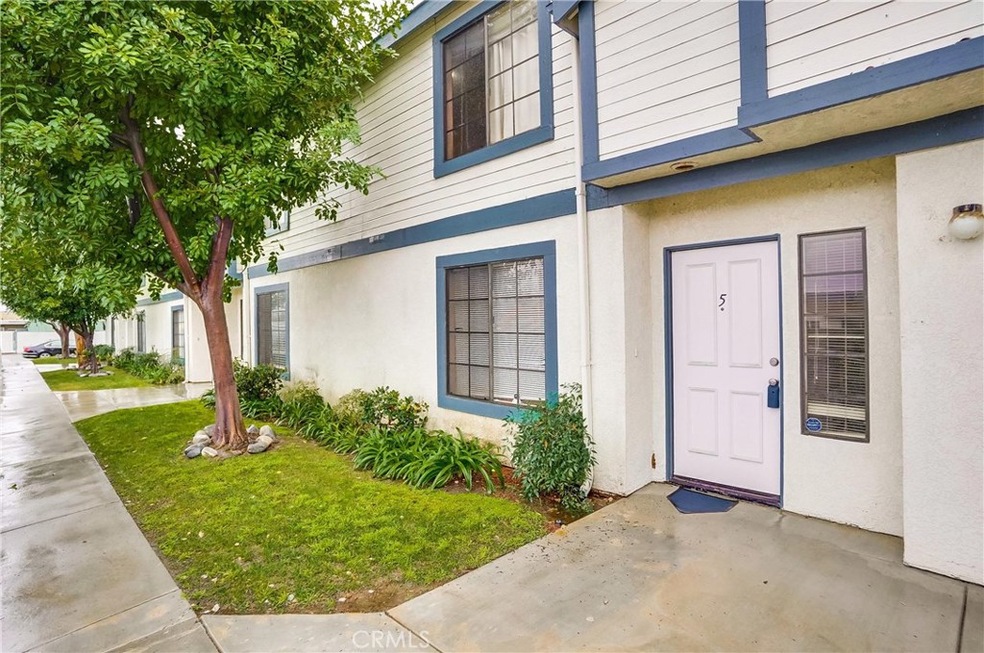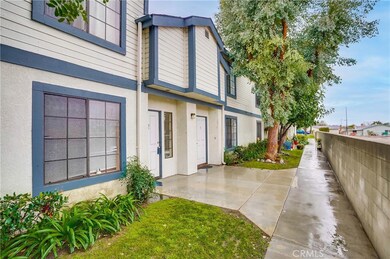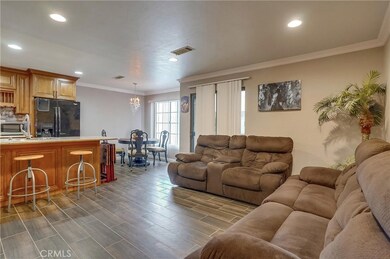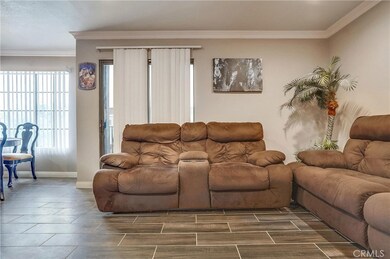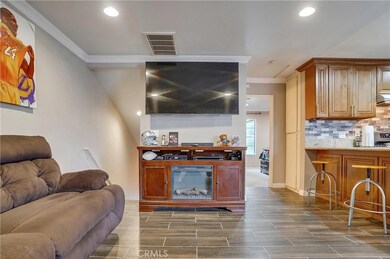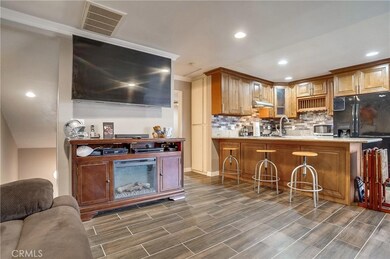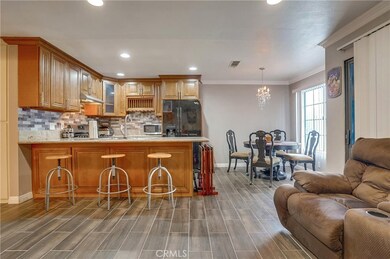
11245 Gladhill Rd Unit 5 Whittier, CA 90604
Estimated Value: $504,847 - $581,000
Highlights
- City Lights View
- 0.97 Acre Lot
- Balcony
- La Serna High School Rated A
- Granite Countertops
- 2 Car Attached Garage
About This Home
As of March 2021Wow! This beautiful 2 bedroom and 2 bath condo has been fully upgraded and is move-in ready. New cabinets and granite countertops in the kitchen along with stainless steel appliances. Both bathrooms have also been remodeled with gorgeous tile work in the showers and both have new vanities. There is newer carpeting in the master bedroom upstairs and beautiful newer tile flooring in a neutral tone throughout the entire unit. In addition to all this, it has a lovely balcony off the living room where you can enjoy sitting out in the fresh air. It also has a 2 car attached garage with laundry hook-ups. This unit has a very unique floorplan with one bedroom and bath located downstairs making it ideal for a possible rental space or perfect for those that want a bit more privacy. This is a must-see!
Last Listed By
Laura Centeno-Luna
AJ Allen & Associates License #01823123 Listed on: 02/01/2021

Property Details
Home Type
- Condominium
Est. Annual Taxes
- $5,427
Year Built
- Built in 1990
Lot Details
- Two or More Common Walls
HOA Fees
- $225 Monthly HOA Fees
Parking
- 2 Car Attached Garage
Interior Spaces
- 854 Sq Ft Home
- Storage
- Tile Flooring
- City Lights Views
Kitchen
- Gas Oven
- Gas Cooktop
- Granite Countertops
Bedrooms and Bathrooms
- 2 Bedrooms | 1 Main Level Bedroom
- 2 Full Bathrooms
- Granite Bathroom Countertops
- Walk-in Shower
Laundry
- Laundry Room
- Laundry in Garage
Outdoor Features
- Balcony
- Exterior Lighting
- Rain Gutters
Utilities
- Cooling System Powered By Gas
- Central Heating and Cooling System
- Cable TV Available
Listing and Financial Details
- Tax Lot 1
- Tax Tract Number 51014
- Assessor Parcel Number 8228033073
Community Details
Overview
- Master Insurance
- 15 Units
- Gladhill Townhomes HOA, Phone Number (562) 867-1792
- Hpk Property Management HOA
Amenities
- Picnic Area
Ownership History
Purchase Details
Home Financials for this Owner
Home Financials are based on the most recent Mortgage that was taken out on this home.Purchase Details
Home Financials for this Owner
Home Financials are based on the most recent Mortgage that was taken out on this home.Purchase Details
Home Financials for this Owner
Home Financials are based on the most recent Mortgage that was taken out on this home.Purchase Details
Purchase Details
Home Financials for this Owner
Home Financials are based on the most recent Mortgage that was taken out on this home.Purchase Details
Home Financials for this Owner
Home Financials are based on the most recent Mortgage that was taken out on this home.Similar Homes in Whittier, CA
Home Values in the Area
Average Home Value in this Area
Purchase History
| Date | Buyer | Sale Price | Title Company |
|---|---|---|---|
| Fernando Francis | $420,000 | Fidelity Natl Ttl Orange Cnt | |
| Gonzalez Ricardo | $282,000 | Wfg Title Company Of Ca | |
| Sullivan Leanna | -- | None Available | |
| Ensell Charles J | -- | -- | |
| Ensell Charles J | $142,000 | Orange Coast Title | |
| Sanchez Mark A | $105,000 | Orange Coast Title |
Mortgage History
| Date | Status | Borrower | Loan Amount |
|---|---|---|---|
| Open | Fernando Francis | $399,000 | |
| Previous Owner | Gonzalez Ricardo | $262,000 | |
| Previous Owner | Gonzalez Ricardo | $270,800 | |
| Previous Owner | Gonzalez Ricardo | $266,000 | |
| Previous Owner | Ensell Charles J | $134,000 | |
| Previous Owner | Ensell Charles J | $138,500 | |
| Previous Owner | Ensell Charles J | $137,953 | |
| Previous Owner | Sanchez Mark A | $102,532 |
Property History
| Date | Event | Price | Change | Sq Ft Price |
|---|---|---|---|---|
| 03/10/2021 03/10/21 | Sold | $420,000 | +5.3% | $492 / Sq Ft |
| 02/05/2021 02/05/21 | Pending | -- | -- | -- |
| 02/01/2021 02/01/21 | For Sale | $399,000 | +41.5% | $467 / Sq Ft |
| 05/25/2016 05/25/16 | Sold | $282,000 | -1.1% | $330 / Sq Ft |
| 04/24/2016 04/24/16 | Pending | -- | -- | -- |
| 04/10/2016 04/10/16 | For Sale | $285,000 | -- | $334 / Sq Ft |
Tax History Compared to Growth
Tax History
| Year | Tax Paid | Tax Assessment Tax Assessment Total Assessment is a certain percentage of the fair market value that is determined by local assessors to be the total taxable value of land and additions on the property. | Land | Improvement |
|---|---|---|---|---|
| 2024 | $5,427 | $445,705 | $296,288 | $149,417 |
| 2023 | $5,334 | $436,967 | $290,479 | $146,488 |
| 2022 | $5,217 | $428,400 | $284,784 | $143,616 |
| 2021 | $3,880 | $308,405 | $150,703 | $157,702 |
| 2020 | $3,837 | $305,243 | $149,158 | $156,085 |
| 2019 | $3,802 | $299,259 | $146,234 | $153,025 |
| 2018 | $3,694 | $293,392 | $143,367 | $150,025 |
| 2016 | $3,268 | $260,919 | $109,647 | $151,272 |
| 2015 | $2,245 | $174,535 | $73,133 | $101,402 |
| 2014 | $2,218 | $171,117 | $71,701 | $99,416 |
Agents Affiliated with this Home
-

Seller's Agent in 2021
Laura Centeno-Luna
AJ Allen & Associates
(562) 298-7916
2 in this area
8 Total Sales
-
Lisa Bayley

Buyer's Agent in 2021
Lisa Bayley
HomeSmart, Evergreen Realty
(714) 362-5840
7 in this area
171 Total Sales
-
Andrew William Martinez

Seller's Agent in 2016
Andrew William Martinez
Vantage Realty
(714) 742-6588
1 in this area
56 Total Sales
Map
Source: California Regional Multiple Listing Service (CRMLS)
MLS Number: PW21020729
APN: 8228-033-073
- 11237 Gladhill Rd Unit 15
- 11237 Gladhill Rd Unit 3
- 11503 Tropico Ave
- 15326 Leffingwell Rd
- 11137 Stamy Rd
- 15165 Hornell St
- 15509 Hornell St
- 15220 Terracedale Dr
- 15510 Midcrest Dr
- 15041 Cerecita Dr
- 11623 Toerge Dr
- 11314 La Mirada Blvd
- 14927 Leffingwell Rd Unit 22
- 15757 Creswick Dr
- 14967 Dunton Dr
- 15776 Lashburn St
- 14865 Mulberry Dr Unit 1101
- 11134 Arroyo Dr
- 15820 Leffingwell Rd
- 15833 Ocean Ave
- 11245 Gladhill Rd
- 11245 Gladhill Rd Unit 1
- 11245 Gladhill Rd Unit 2
- 11245 Gladhill Rd Unit 3
- 11245 Gladhill Rd Unit 4
- 11245 Gladhill Rd Unit 5
- 11245 Gladhill Rd Unit 6
- 11245 Gladhill Rd Unit 7
- 11245 Gladhill Rd Unit 8
- 11245 Gladhill Rd Unit 9
- 11245 Gladhill Rd Unit 10
- 11245 Gladhill Rd Unit 11
- 11245 Gladhill Rd Unit 12
- 11245 Gladhill Rd Unit 13
- 11245 Gladhill Rd Unit 15
- 11237 Gladhill Rd Unit 10
- 11237 Gladhill Rd Unit 1
- 11237 Gladhill Rd Unit 6
- 11237 Gladhill Rd Unit 4
- 11237 Gladhill Rd Unit 2
