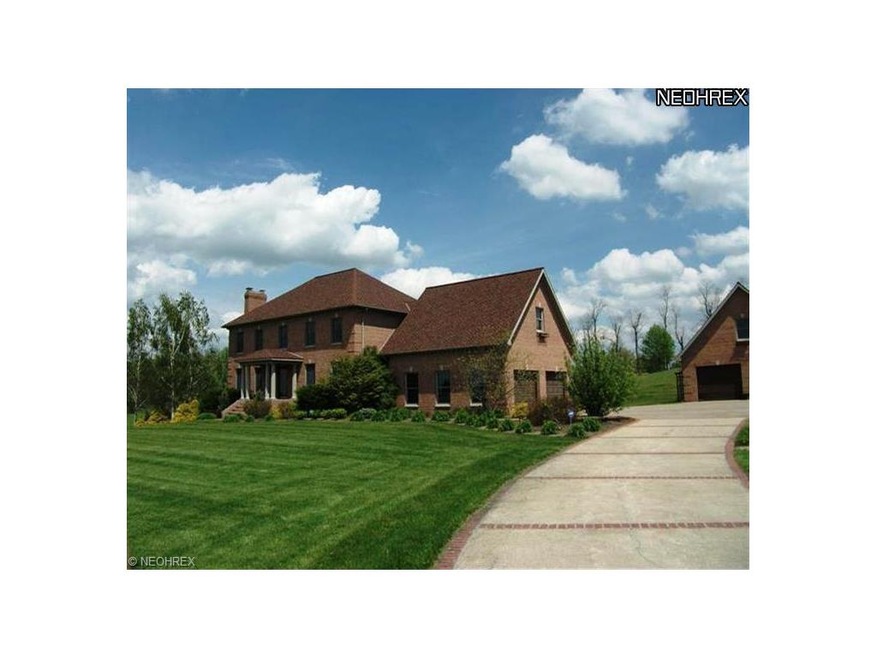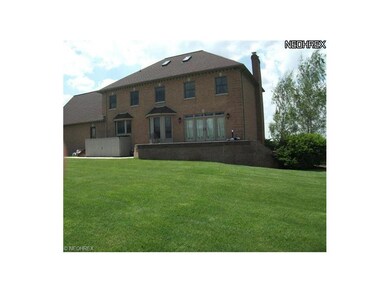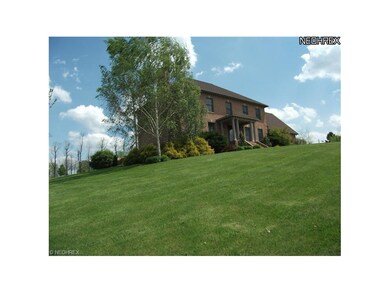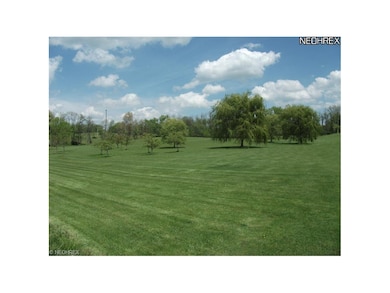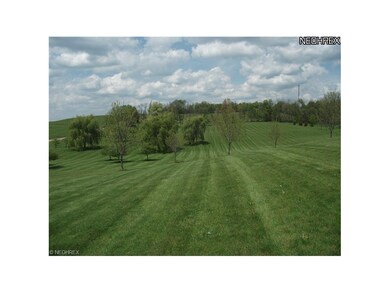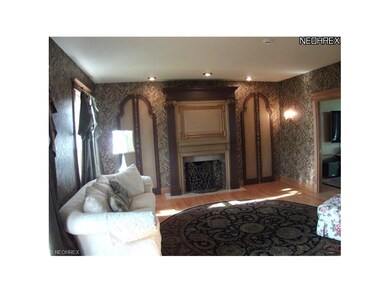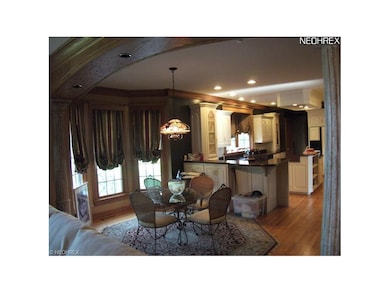
Highlights
- 13.39 Acre Lot
- Park or Greenbelt View
- Corner Lot
- Colonial Architecture
- 2 Fireplaces
- 4 Car Direct Access Garage
About This Home
As of September 2016Elegant country estate.Top of the line construction. Family room first floor and lower level. Master bedroom suite has sitting room, must see master bath. Finished 3rd floor.Large bedroom over garage with separate stairway and full bath. Granite countertops all baths.New furnaces. 2nd floor laundry. Rinnai tankless water system. Garages park 4 cars and lawn equipment, 2nd floor detached garage. Must see 13 acre country setting. Lawn equipment can be purchased.This is a unique property.
Last Agent to Sell the Property
Ron Thompson
Deleted Agent License #214701 Listed on: 04/28/2012
Home Details
Home Type
- Single Family
Est. Annual Taxes
- $7,679
Year Built
- Built in 1999
Lot Details
- 13.39 Acre Lot
- West Facing Home
- Corner Lot
- Additional Land
Home Design
- Colonial Architecture
- Brick Exterior Construction
- Asphalt Roof
Interior Spaces
- 4,608 Sq Ft Home
- 3-Story Property
- Central Vacuum
- 2 Fireplaces
- Park or Greenbelt Views
- Finished Basement
- Basement Fills Entire Space Under The House
Kitchen
- Built-In Oven
- Cooktop
- Microwave
- Dishwasher
- Disposal
Bedrooms and Bathrooms
- 5 Bedrooms
Home Security
- Home Security System
- Fire and Smoke Detector
Parking
- 4 Car Direct Access Garage
- Garage Drain
- Garage Door Opener
Eco-Friendly Details
- Electronic Air Cleaner
Outdoor Features
- Patio
- Porch
Utilities
- Forced Air Heating and Cooling System
- Humidifier
- Heating System Uses Gas
- Heating System Uses Propane
- Well
- Water Softener
- Septic Tank
Listing and Financial Details
- Assessor Parcel Number 25800808
Ownership History
Purchase Details
Home Financials for this Owner
Home Financials are based on the most recent Mortgage that was taken out on this home.Purchase Details
Home Financials for this Owner
Home Financials are based on the most recent Mortgage that was taken out on this home.Purchase Details
Home Financials for this Owner
Home Financials are based on the most recent Mortgage that was taken out on this home.Purchase Details
Purchase Details
Home Financials for this Owner
Home Financials are based on the most recent Mortgage that was taken out on this home.Similar Homes in Heath, OH
Home Values in the Area
Average Home Value in this Area
Purchase History
| Date | Type | Sale Price | Title Company |
|---|---|---|---|
| Deed | $425,000 | -- | |
| Warranty Deed | $545,000 | Attorney | |
| Warranty Deed | $100,000 | Attorney | |
| Warranty Deed | $590,000 | Attorney | |
| Warranty Deed | -- | -- | |
| Deed | $45,000 | -- |
Mortgage History
| Date | Status | Loan Amount | Loan Type |
|---|---|---|---|
| Open | $498,443 | VA | |
| Closed | $361,381 | VA | |
| Closed | -- | No Value Available | |
| Previous Owner | $417,000 | New Conventional | |
| Previous Owner | $290,000 | Negative Amortization | |
| Previous Owner | $31,500 | New Conventional |
Property History
| Date | Event | Price | Change | Sq Ft Price |
|---|---|---|---|---|
| 03/27/2025 03/27/25 | Off Market | $425,000 | -- | -- |
| 09/22/2016 09/22/16 | Sold | $425,000 | -14.1% | $55 / Sq Ft |
| 08/23/2016 08/23/16 | Pending | -- | -- | -- |
| 07/31/2015 07/31/15 | For Sale | $495,000 | -9.2% | $64 / Sq Ft |
| 07/27/2012 07/27/12 | Sold | $545,000 | -0.9% | $118 / Sq Ft |
| 06/05/2012 06/05/12 | Pending | -- | -- | -- |
| 04/28/2012 04/28/12 | For Sale | $549,900 | -- | $119 / Sq Ft |
Tax History Compared to Growth
Tax History
| Year | Tax Paid | Tax Assessment Tax Assessment Total Assessment is a certain percentage of the fair market value that is determined by local assessors to be the total taxable value of land and additions on the property. | Land | Improvement |
|---|---|---|---|---|
| 2024 | $11,107 | $298,620 | $30,765 | $267,855 |
| 2023 | $9,666 | $237,475 | $23,800 | $213,675 |
| 2022 | $9,052 | $227,850 | $23,800 | $204,050 |
| 2021 | $8,943 | $227,535 | $23,800 | $203,735 |
| 2020 | $7,490 | $186,410 | $19,845 | $166,565 |
| 2019 | $7,326 | $181,930 | $19,845 | $162,085 |
| 2018 | $6,976 | $181,930 | $19,845 | $162,085 |
| 2017 | $7,162 | $181,230 | $15,750 | $165,480 |
| 2016 | $7,198 | $181,230 | $15,750 | $165,480 |
| 2015 | $7,449 | $181,230 | $15,750 | $165,480 |
| 2013 | $7,038 | $181,230 | $15,750 | $165,480 |
Agents Affiliated with this Home
-

Seller's Agent in 2016
Hugh Price
Howard HannaRealEstateServices
(740) 404-2399
512 Total Sales
-
N
Buyer's Agent in 2016
NON MEMBER
NON MEMBER OFFICE
-
R
Seller's Agent in 2012
Ron Thompson
Deleted Agent
-

Buyer's Agent in 2012
Tamara Porter
Lepi & Associates
(740) 607-6476
162 Total Sales
Map
Source: MLS Now
MLS Number: 3314610
APN: 25-80-08-08-000
- Lot 3 Hankinson Ln NE
- Lot 5 Hankinson Ln NE
- 11785 Iden Rd SE
- 18452 Main Rd
- 145 Mount Perry Rd
- 2030 Harden Dr
- 2105 Gard Ln
- 16726 National Rd SE
- 9995 West Pike
- 11149 Rankin Rd
- 0 Rankin Rd
- 10228 Rankin Rd
- 0 Trapp Ln
- 0 Black Rd Unit 22755782
- 0 Mulberry Rd Unit 23222550
- 0 Mulberry Rd
- 1425 Flint Ridge Rd
- 2040 Wesley Chapel Rd Unit 2
- 0 Flint Ridge Rd
- 7600 Ridge Rd
