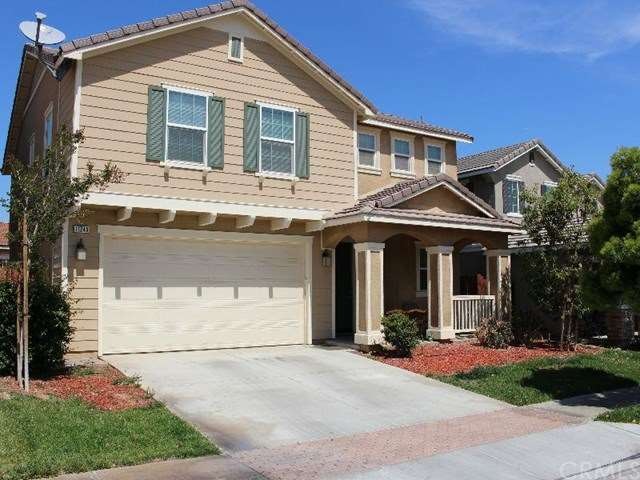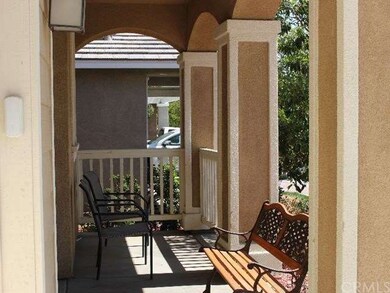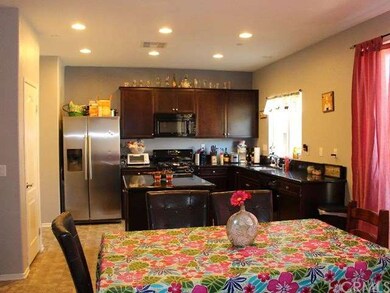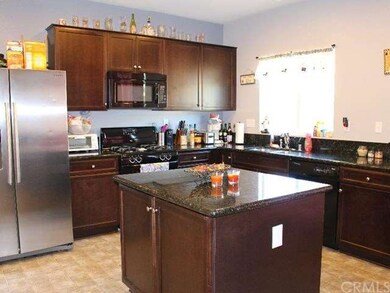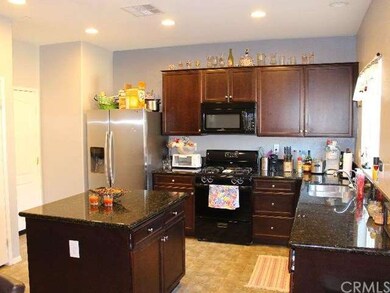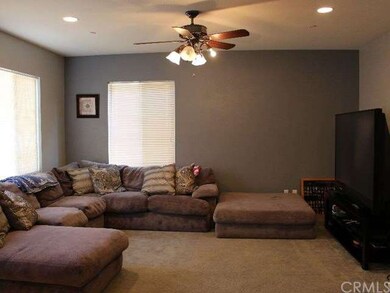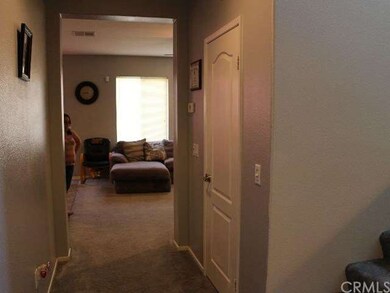
11249 Collin St Riverside, CA 92505
La Sierra NeighborhoodHighlights
- Private Pool
- View of Hills
- Granite Countertops
- Primary Bedroom Suite
- Loft
- Walk-In Pantry
About This Home
As of October 2019BACK ON MARKET, BUYER DIDN'T PERFORM!!! RELOCATING SELLER, MUST MOVE! Sought after Alvord School District. Walk to the La Sierra Sports Park fields, 3 playgrounds, picnic areas, community rec center, City of Riverside Senior Center. Metrolink Station just 2 miles down La Sierra Ave, makes easy commute to Orange County or downtown. Beautiful 2012 built home in gated community. Home offers an open floor plan with high ceilings at entry & stairwell for spacious feel,plenty of natural light. Granite counters in kitchen, upgraded dark cabinets, island & walk in pantry. Recessed lighting & new window blinds throughout. Ceiling fan in family room, guest bath, 2 storage closets,direct garage entry. Upstairs area opens to built-in office work area & spacious loft w/ceiling fan, laundry room. Master suite has walk-in closet & ensuite bath with large soaking tub, separate shower, dual sinks, granite & custom tile accents. Two more bedrooms upstairs & full bath. Home has dual insulated walls,cozy front porch, automated sprinklers. Sierra Park amenities include gated association pool/spa, private bathrooms, showers & changing station, community park with BBQ, picnic tables, beautiful greenbelts & manicured flower beds with views of surrounding hillsides.
Last Agent to Sell the Property
eXp Realty of Greater Los Angeles, Inc. License #01458409 Listed on: 04/05/2016

Home Details
Home Type
- Single Family
Est. Annual Taxes
- $7,786
Year Built
- Built in 2012
Lot Details
- 4,356 Sq Ft Lot
- Block Wall Fence
- Redwood Fence
- Fence is in average condition
- Level Lot
- Front Yard Sprinklers
- Back and Front Yard
HOA Fees
- $165 Monthly HOA Fees
Parking
- 2 Car Attached Garage
Property Views
- Hills
- Park or Greenbelt
- Neighborhood
Interior Spaces
- 2,048 Sq Ft Home
- Entrance Foyer
- Family Room Off Kitchen
- Living Room
- Loft
Kitchen
- Walk-In Pantry
- Built-In Range
- Microwave
- Dishwasher
- Kitchen Island
- Granite Countertops
- Disposal
Flooring
- Carpet
- Laminate
- Tile
Bedrooms and Bathrooms
- 3 Bedrooms
- All Upper Level Bedrooms
- Primary Bedroom Suite
- Walk-In Closet
Laundry
- Laundry Room
- Laundry on upper level
Pool
- Private Pool
- In Ground Spa
Outdoor Features
- Patio
- Rain Gutters
- Front Porch
Additional Features
- Suburban Location
- Forced Air Heating and Cooling System
Listing and Financial Details
- Tax Lot 14
- Tax Tract Number 33403
- Assessor Parcel Number 146310014
Community Details
Recreation
- Community Pool
- Community Spa
Ownership History
Purchase Details
Home Financials for this Owner
Home Financials are based on the most recent Mortgage that was taken out on this home.Purchase Details
Home Financials for this Owner
Home Financials are based on the most recent Mortgage that was taken out on this home.Purchase Details
Home Financials for this Owner
Home Financials are based on the most recent Mortgage that was taken out on this home.Purchase Details
Home Financials for this Owner
Home Financials are based on the most recent Mortgage that was taken out on this home.Purchase Details
Home Financials for this Owner
Home Financials are based on the most recent Mortgage that was taken out on this home.Purchase Details
Home Financials for this Owner
Home Financials are based on the most recent Mortgage that was taken out on this home.Purchase Details
Similar Homes in Riverside, CA
Home Values in the Area
Average Home Value in this Area
Purchase History
| Date | Type | Sale Price | Title Company |
|---|---|---|---|
| Interfamily Deed Transfer | -- | First American Title Ins Co | |
| Grant Deed | $415,000 | Lawyers Title Company | |
| Interfamily Deed Transfer | -- | Lawyers Title Company | |
| Grant Deed | $339,000 | Pacific Coast Title | |
| Interfamily Deed Transfer | -- | First American Title Co Hsd | |
| Grant Deed | $268,500 | First American Title Co Hsd | |
| Grant Deed | -- | First American Title Nhs |
Mortgage History
| Date | Status | Loan Amount | Loan Type |
|---|---|---|---|
| Open | $407,500 | New Conventional | |
| Closed | $407,483 | FHA | |
| Previous Owner | $332,859 | FHA | |
| Previous Owner | $273,782 | VA |
Property History
| Date | Event | Price | Change | Sq Ft Price |
|---|---|---|---|---|
| 10/09/2019 10/09/19 | Sold | $415,000 | 0.0% | $203 / Sq Ft |
| 07/21/2019 07/21/19 | Pending | -- | -- | -- |
| 06/26/2019 06/26/19 | For Sale | $415,000 | +22.4% | $203 / Sq Ft |
| 09/07/2016 09/07/16 | Sold | $339,000 | -3.1% | $166 / Sq Ft |
| 07/19/2016 07/19/16 | Pending | -- | -- | -- |
| 07/08/2016 07/08/16 | Price Changed | $349,900 | -2.3% | $171 / Sq Ft |
| 06/03/2016 06/03/16 | For Sale | $358,000 | 0.0% | $175 / Sq Ft |
| 05/12/2016 05/12/16 | Pending | -- | -- | -- |
| 05/03/2016 05/03/16 | Price Changed | $358,000 | -1.9% | $175 / Sq Ft |
| 04/05/2016 04/05/16 | For Sale | $364,900 | -- | $178 / Sq Ft |
Tax History Compared to Growth
Tax History
| Year | Tax Paid | Tax Assessment Tax Assessment Total Assessment is a certain percentage of the fair market value that is determined by local assessors to be the total taxable value of land and additions on the property. | Land | Improvement |
|---|---|---|---|---|
| 2025 | $7,786 | $839,398 | $100,576 | $738,822 |
| 2023 | $7,786 | $451,738 | $96,671 | $355,067 |
| 2022 | $7,364 | $442,881 | $94,776 | $348,105 |
| 2021 | $7,104 | $419,298 | $85,879 | $333,419 |
| 2020 | $7,024 | $415,000 | $84,999 | $330,001 |
| 2019 | $6,246 | $352,694 | $88,431 | $264,263 |
| 2018 | $6,187 | $345,780 | $86,700 | $259,080 |
| 2017 | $6,111 | $339,000 | $85,000 | $254,000 |
| 2016 | $5,561 | $284,374 | $90,186 | $194,188 |
| 2015 | $5,511 | $280,104 | $88,832 | $191,272 |
| 2014 | $5,497 | $274,619 | $87,093 | $187,526 |
Agents Affiliated with this Home
-

Seller's Agent in 2019
Laura Ortiz
Laura & Karina
(714) 667-2123
28 Total Sales
-

Buyer's Agent in 2019
Cruz Ixta
Realty One Group West
(951) 880-4108
13 Total Sales
-

Seller's Agent in 2016
Tricia Espie
eXp Realty of Greater Los Angeles, Inc.
(951) 545-6427
45 Total Sales
Map
Source: California Regional Multiple Listing Service (CRMLS)
MLS Number: IG16070591
APN: 146-310-014
- 11236 Collin St
- 11151 Bristol St
- 5214 Golden Ave
- 11233 Mountain Ave
- 10980 Norwood Ave
- 5345 La Sierra Ave
- 11267 Huguley Dr
- 5416 Civetta Ln
- 4981 Tulsa Ave
- 11520 Los Molinos Way
- 4998 Bushnell Ave
- 10935 Thrush Dr
- 4792 Parkscape Dr
- 4832 Mitchell Ave
- 0 Norwood Ave Unit IV25068309
- 11180 Bridgefield Ct
- 10953 Campbell Ave
- 11661 Valverda Ave
- 0 Mitchell Ave
- 5778 La Sierra Ave
