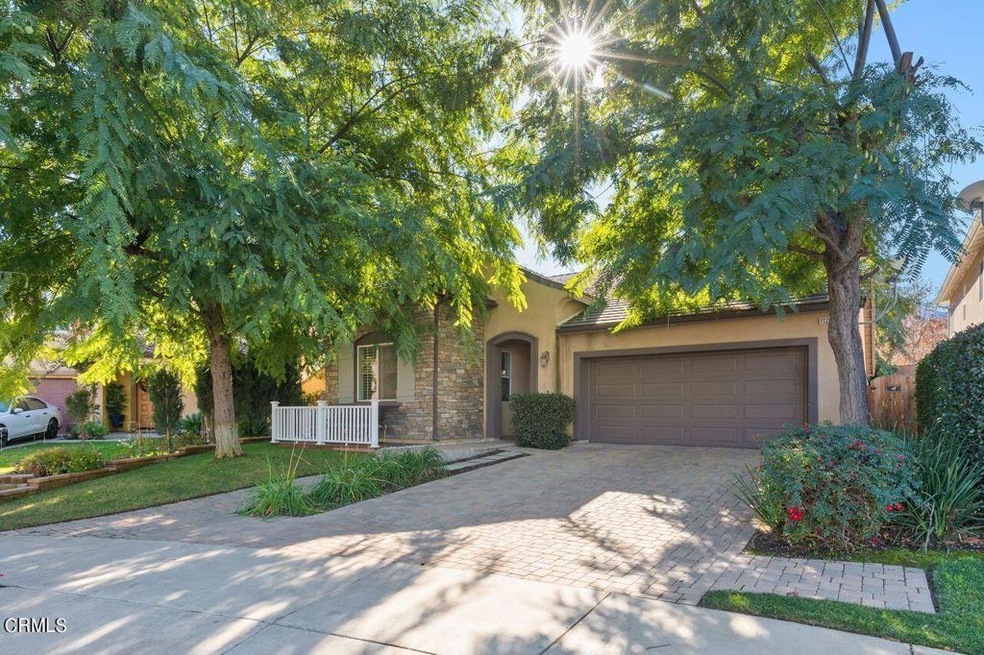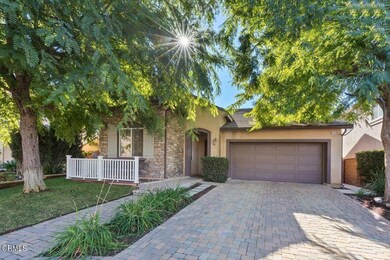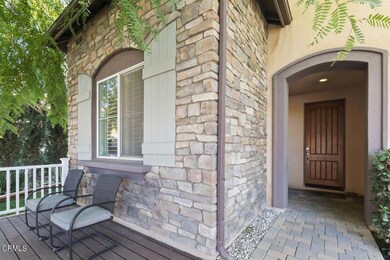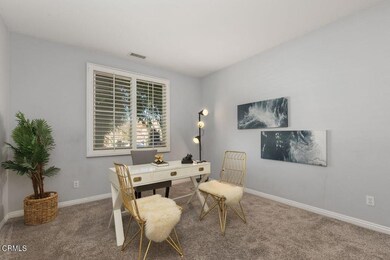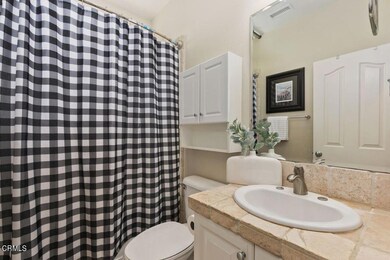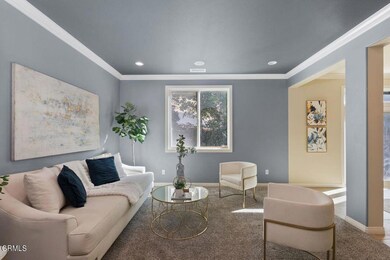
11249 Figtree Terrace Rd Corona, CA 92883
Sycamore Creek NeighborhoodHighlights
- Heated Lap Pool
- View of Trees or Woods
- Traditional Architecture
- Dr. Bernice Jameson Todd Academy Rated A-
- Clubhouse
- Main Floor Primary Bedroom
About This Home
As of February 2024Welcome to your dream home in the heart of Corona's prestigious Sycamore Creek community! This stunning two-story residence offers an unparalleled living experience, combining modern elegance with resort-style amenities. Upon entering, you are greeted by a spacious and well-lit living area that seamlessly connects to the dining room, a spacious kitchen with a beautiful kitchen island and the family room, accented by crown moulding. The home boasts three generous bedrooms, each designed for comfort and relaxation. The primary bedroom has a door that leads you to the well-maintained backyard. The primary bathroom sports an updated double-sink with tumbled stone tile countertops, upgraded faucets, updated shower, and extra closet space. The laundry room is located next to the primary bedroom on the main level for extra convenience. Upon going upstairs, you are greeted with a game room/office room area that allows you to customize the space to your satisfaction. It boasts an extra bedroom and updated bathroom upstairs, allowing you extra privacy. When you step into the backyard, you enter your own private paradise, where a salt-water pool and spa await, complete with a soothing waterfall feature. This outdoor oasis is perfect for enjoying sunny California days or unwinding under the stars in the evening. The meticulously landscaped garden offers a serene ambiance, making it an ideal spot for entertaining guests. Nearby is Todd Elementary School, Sycamore Creek Sports Park and the Sycamore Creek Clubhouse that has its own pool/spa. The Clubhouse hosts plenty of events for residents to participate in each month. Finally, the home is conveniently located near the 15 freeway and The Shops at Sycamore Creek, which includes Starbucks, Vons, Wells Fargo, Fantastics Sams and El Sol Mexican Restaurant.
Last Agent to Sell the Property
Coldwell Banker Realty License #02066422 Listed on: 01/06/2024

Last Buyer's Agent
Chris Arthur
ITECH MLS License #01745525
Home Details
Home Type
- Single Family
Est. Annual Taxes
- $9,552
Year Built
- Built in 2009 | Remodeled
Lot Details
- 0.29 Acre Lot
- Northeast Facing Home
- Wood Fence
- Brick Fence
- Fence is in good condition
- Sprinkler System
- Back and Front Yard
- Density is up to 1 Unit/Acre
- Property is zoned SP ZONE
HOA Fees
- $85 Monthly HOA Fees
Parking
- 2 Car Attached Garage
- Parking Available
- Single Garage Door
- On-Street Parking
Property Views
- Woods
- Mountain
Home Design
- Traditional Architecture
- Planned Development
- Frame Construction
- Slate Roof
- Tile Roof
Interior Spaces
- 2,835 Sq Ft Home
- 2-Story Property
- Ceiling Fan
- Raised Hearth
- Gas Fireplace
- Shutters
- Blinds
- Family Room with Fireplace
- Family Room Off Kitchen
- Living Room
- Dining Room
Kitchen
- Open to Family Room
- Eat-In Kitchen
- Gas Oven
- Gas Cooktop
- Range Hood
- Microwave
- Dishwasher
- Kitchen Island
Flooring
- Carpet
- Laminate
- Tile
Bedrooms and Bathrooms
- 3 Bedrooms | 2 Main Level Bedrooms
- Primary Bedroom on Main
- Bathroom on Main Level
- Dual Sinks
- Dual Vanity Sinks in Primary Bathroom
- Bathtub with Shower
- Walk-in Shower
- Closet In Bathroom
Laundry
- Laundry Room
- Dryer
- Washer
Home Security
- Carbon Monoxide Detectors
- Fire and Smoke Detector
Pool
- Heated Lap Pool
- Heated Spa
- Saltwater Pool
- Waterfall Pool Feature
- Permits For Spa
- Permits for Pool
Schools
- Santiago High School
Utilities
- Central Heating and Cooling System
- Natural Gas Connected
- Water Heater
Additional Features
- Covered patio or porch
- Suburban Location
Listing and Financial Details
- Tax Lot 23
- Tax Tract Number 419
- Assessor Parcel Number 290481007
Community Details
Overview
- Sycamore Creek Association, Phone Number (951) 277-3257
- Maintained Community
Amenities
- Outdoor Cooking Area
- Community Barbecue Grill
- Clubhouse
- Meeting Room
- Recreation Room
Recreation
- Community Pool
- Community Spa
- Park
Ownership History
Purchase Details
Home Financials for this Owner
Home Financials are based on the most recent Mortgage that was taken out on this home.Purchase Details
Home Financials for this Owner
Home Financials are based on the most recent Mortgage that was taken out on this home.Purchase Details
Home Financials for this Owner
Home Financials are based on the most recent Mortgage that was taken out on this home.Purchase Details
Purchase Details
Home Financials for this Owner
Home Financials are based on the most recent Mortgage that was taken out on this home.Purchase Details
Home Financials for this Owner
Home Financials are based on the most recent Mortgage that was taken out on this home.Similar Homes in Corona, CA
Home Values in the Area
Average Home Value in this Area
Purchase History
| Date | Type | Sale Price | Title Company |
|---|---|---|---|
| Grant Deed | $812,500 | Equity Title | |
| Grant Deed | -- | Stewart Title Of California | |
| Deed | -- | Stewart Title Of California | |
| Deed | -- | Stewart Title Of California | |
| Interfamily Deed Transfer | -- | None Available | |
| Interfamily Deed Transfer | -- | None Available | |
| Grant Deed | $325,000 | First American Title Ins Co | |
| Trustee Deed | $566,123 | First American Title Ins Co |
Mortgage History
| Date | Status | Loan Amount | Loan Type |
|---|---|---|---|
| Previous Owner | $135,900 | Balloon | |
| Previous Owner | $135,900 | Construction | |
| Previous Owner | $168,000 | Purchase Money Mortgage | |
| Previous Owner | $0 | Unknown |
Property History
| Date | Event | Price | Change | Sq Ft Price |
|---|---|---|---|---|
| 02/01/2024 02/01/24 | Sold | $812,500 | +1.6% | $287 / Sq Ft |
| 01/11/2024 01/11/24 | Pending | -- | -- | -- |
| 01/05/2024 01/05/24 | For Sale | $800,000 | -- | $282 / Sq Ft |
Tax History Compared to Growth
Tax History
| Year | Tax Paid | Tax Assessment Tax Assessment Total Assessment is a certain percentage of the fair market value that is determined by local assessors to be the total taxable value of land and additions on the property. | Land | Improvement |
|---|---|---|---|---|
| 2025 | $9,552 | $1,408,872 | $248,626 | $1,160,246 |
| 2023 | $9,552 | $591,042 | $109,363 | $481,679 |
| 2022 | $9,331 | $579,454 | $107,219 | $472,235 |
| 2021 | $8,461 | $504,564 | $105,117 | $399,447 |
| 2020 | $8,379 | $499,392 | $104,040 | $395,352 |
| 2019 | $8,349 | $489,600 | $102,000 | $387,600 |
| 2018 | $7,191 | $374,390 | $136,130 | $238,260 |
| 2017 | $6,996 | $361,461 | $133,461 | $228,000 |
| 2016 | $7,041 | $354,375 | $130,845 | $223,530 |
| 2015 | $7,029 | $349,054 | $128,881 | $220,173 |
| 2014 | $7,051 | $342,218 | $126,357 | $215,861 |
Agents Affiliated with this Home
-

Seller's Agent in 2024
Johnny Aragon
Coldwell Banker Realty
(213) 290-3678
1 in this area
15 Total Sales
-
C
Buyer's Agent in 2024
Chris Arthur
ITECH MLS
Map
Source: Pasadena-Foothills Association of REALTORS®
MLS Number: P1-16026
APN: 290-481-007
- 25380 Coral Canyon Rd
- 11297 Figtree Terrace Rd
- 11124 Jasmine Way
- 2275 Melogold Way
- 2278 Yuzu St
- 4058 Spring Haven Ln
- 25574 Red Hawk Rd
- 25546 Foxglove Ln
- 11318 Chinaberry St
- 25183 Forest St
- 11119 Iris Ct
- 25198 Forest St
- 25228 Coral Canyon Rd
- 25664 Red Hawk Rd
- 25687 Red Hawk Rd
- 25149 Dogwood Ct
- 10850 Cameron Ct
- 11154 Evergreen Loop
- 11209 Pinecone St
- 11266 Hutton Rd
