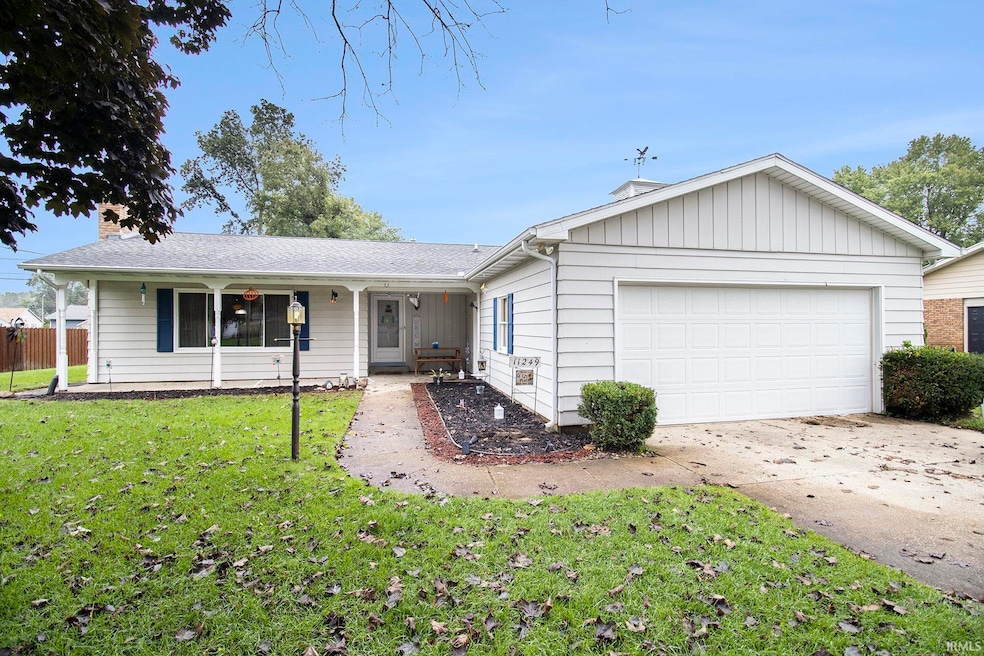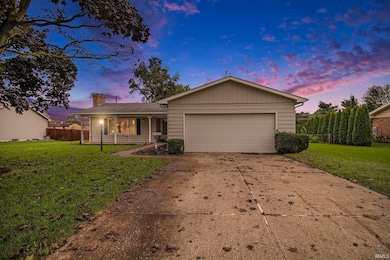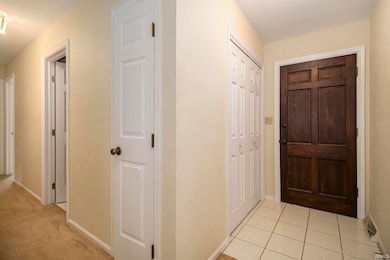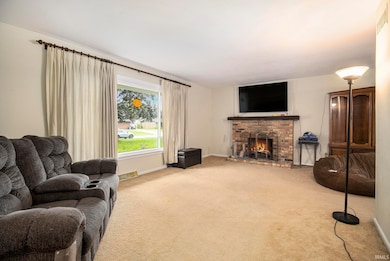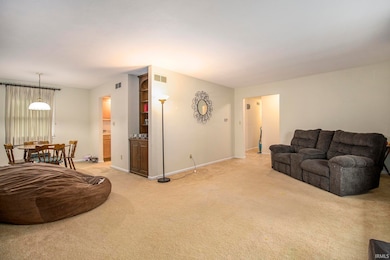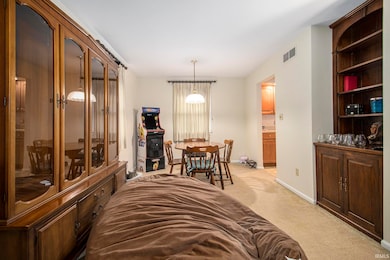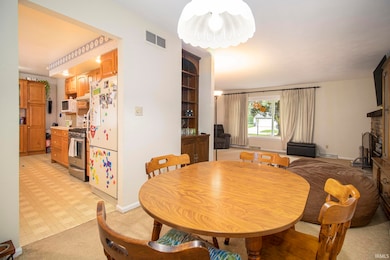11249 Hemlock Dr Osceola, IN 46561
Estimated payment $1,597/month
Highlights
- Primary Bedroom Suite
- Living Room with Fireplace
- 2 Car Attached Garage
- Elm Road Elementary School Rated A
- Covered Patio or Porch
- Built-in Bookshelves
About This Home
Welcome to Wild Wood Estates in the highly sought-after Penn School District! This well-loved home is light and bright with neutral colors throughout, making it easy to move right in and add your personal touch. The spacious living room is perfect for family gatherings and cozy nights in, complete with a gas log fireplace to enjoy on chilly evenings. The kitchen offers solid maple cabinetry, plenty of counter space for meal prep, and loads of storage. At the end of the kitchen, you’ll find a handy built-in cabinet that makes the perfect coffee bar or pantry space. Downstairs, the partially finished basement provides even more room to spread out. There’s a large family room with a wood-burning fireplace, an additional finished room that could serve as a playroom, office, or guest space, plus tons of storage. With newer furnace, water heater, and windows, you’ll have peace of mind for years to come. Step outside and enjoy the large backyard with a brick patio—ideal for cookouts, playtime, or simply relaxing after a busy day. This home has been lovingly cared for and is ready for the next family to make lasting memories!
Listing Agent
McKinnies Realty, LLC Elkhart Brokerage Phone: 574-215-9291 Listed on: 09/26/2025

Home Details
Home Type
- Single Family
Est. Annual Taxes
- $1,801
Year Built
- Built in 1973
Lot Details
- 0.34 Acre Lot
- Lot Dimensions are 100x150
- Landscaped
- Level Lot
- Irrigation
Parking
- 2 Car Attached Garage
Home Design
- Poured Concrete
Interior Spaces
- 1-Story Property
- Built-in Bookshelves
- Entrance Foyer
- Living Room with Fireplace
- 2 Fireplaces
- Partially Finished Basement
- Basement Fills Entire Space Under The House
- Pull Down Stairs to Attic
- Laminate Countertops
- Gas Dryer Hookup
Bedrooms and Bathrooms
- 3 Bedrooms
- Primary Bedroom Suite
- 2 Full Bathrooms
Outdoor Features
- Covered Patio or Porch
Schools
- Elm Road Elementary School
- Grissom Middle School
- Penn High School
Utilities
- Forced Air Heating and Cooling System
- Private Company Owned Well
- Well
- Septic System
Community Details
- Wildwood Acres Subdivision
Listing and Financial Details
- Assessor Parcel Number 71-10-20-227-009.000-031
Map
Home Values in the Area
Average Home Value in this Area
Tax History
| Year | Tax Paid | Tax Assessment Tax Assessment Total Assessment is a certain percentage of the fair market value that is determined by local assessors to be the total taxable value of land and additions on the property. | Land | Improvement |
|---|---|---|---|---|
| 2024 | $1,698 | $210,500 | $51,800 | $158,700 |
| 2022 | $1,767 | $223,700 | $51,800 | $171,900 |
| 2021 | $1,428 | $162,000 | $21,700 | $140,300 |
| 2020 | $1,423 | $161,000 | $21,700 | $139,300 |
| 2019 | $1,201 | $141,300 | $19,100 | $122,200 |
| 2018 | $1,288 | $152,400 | $19,100 | $133,300 |
| 2017 | $1,277 | $148,900 | $19,100 | $129,800 |
| 2016 | $1,082 | $130,200 | $16,100 | $114,100 |
| 2014 | $884 | $111,400 | $14,000 | $97,400 |
Property History
| Date | Event | Price | List to Sale | Price per Sq Ft | Prior Sale |
|---|---|---|---|---|---|
| 09/26/2025 09/26/25 | For Sale | $274,900 | +7.0% | $143 / Sq Ft | |
| 03/05/2024 03/05/24 | Sold | $257,000 | +2.8% | $134 / Sq Ft | View Prior Sale |
| 02/28/2024 02/28/24 | Pending | -- | -- | -- | |
| 01/28/2024 01/28/24 | For Sale | $249,900 | -- | $130 / Sq Ft |
Purchase History
| Date | Type | Sale Price | Title Company |
|---|---|---|---|
| Warranty Deed | -- | Metropolitan Title | |
| Trustee Deed | -- | Landamerican Lawyers Title | |
| Warranty Deed | -- | None Available |
Mortgage History
| Date | Status | Loan Amount | Loan Type |
|---|---|---|---|
| Open | $249,290 | New Conventional | |
| Previous Owner | $112,000 | New Conventional |
Source: Indiana Regional MLS
MLS Number: 202539174
APN: 71-10-20-227-009.000-031
- 11211 Idlewood Dr
- 11861 6th St
- 502 W Adams St
- 654 S Apple Rd
- 418 W Superior St
- 414 W Superior St
- 11674 W Lincolnway
- 11940 3rd St
- 58155 Beehler Rd
- 108 N Olive St
- 57149 Greenlawn Ave
- 310 E Adams St
- 11207 Albany Ridge Dr
- 1602 Cobble Hills Dr
- 11024 Bayou Ct Unit 276
- 11508 New Trails Dr
- 301 N Olive St
- 1401 Wilderness Tr
- 1404 Wilderness Tr
- 57074 Guernsey Ave
- 411 Rosewood Dr
- 350 Bercado Cir
- 10426 Vistula Rd
- 55750 Ash Rd
- 1109 Hidden Lakes Dr
- 735 Lincolnway E
- 735 Lincolnway E
- 2301 Lexington Ave
- 608 E 4th St Unit 608
- 3115 Wild Cherry Ridge W Unit ID1308966P
- 221 E 8th St
- 811 Locust St
- 802-840 E Colfax Ave
- 20 Cedar View Dr
- 116 W Mishawaka Ave
- 330 W 6th St
- 235 Ironworks Ave
- 528 W 4th St
- 1000 W Mishawaka Rd
- 302 Village Dr
