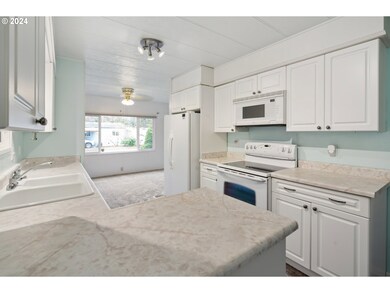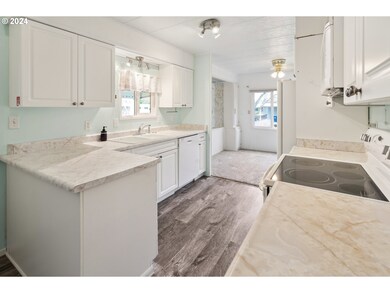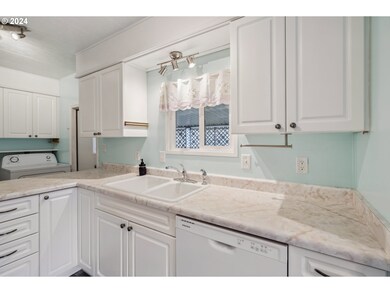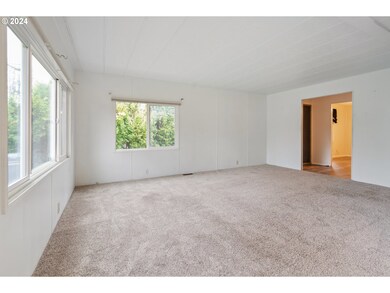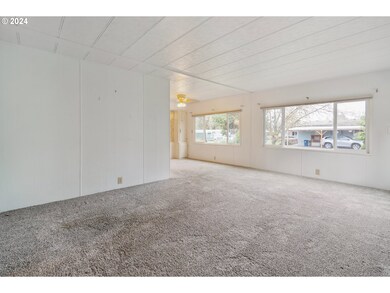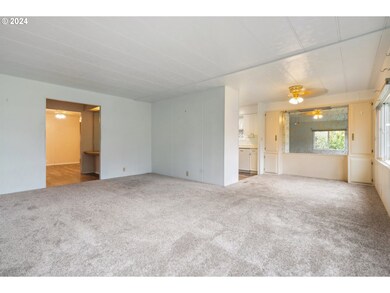
$58,000
- 3 Beds
- 1 Bath
- 728 Sq Ft
- 1120 W Fairview Dr
- Unit 7
- Springfield, OR
This 3-bedroom, 1-bath home is situated in a family park with incredibly low space rent at just $560/month. Recent updates include double-pane vinyl windows, stylish new kitchen cabinets and countertops, a beautiful cedar deck, and fresh sod in the fenced backyard. The tool shed is powered and lit—perfect for hobbies or extra storage. All appliances, including the washer and dryer, are included.
Adrian Gonsalez Keller Williams Realty Eugene and Springfield

