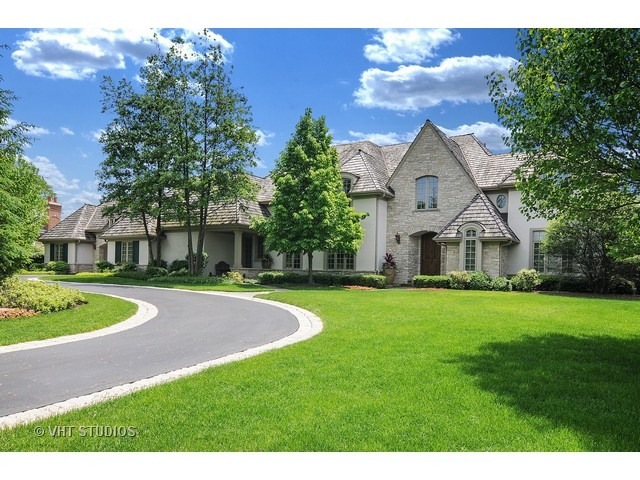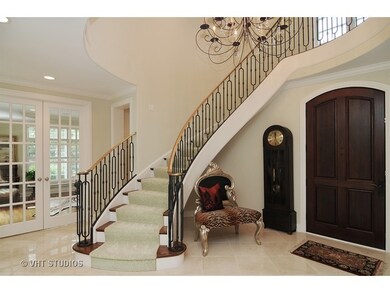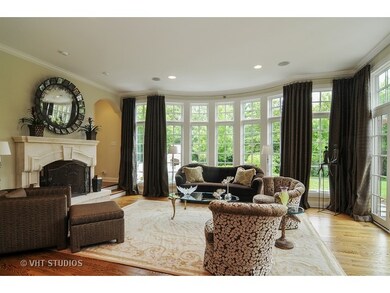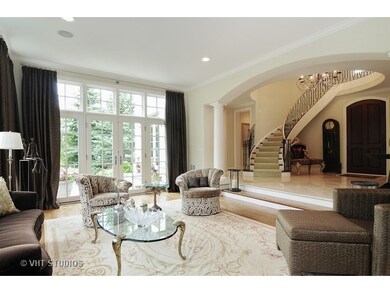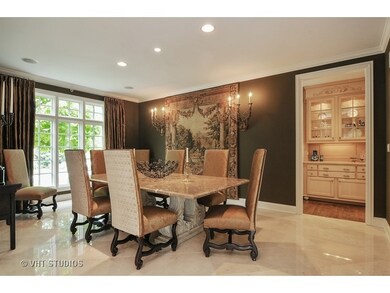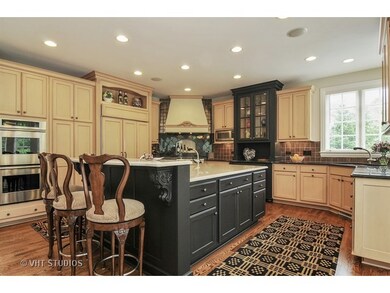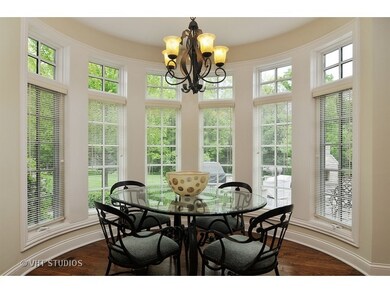
1125 Acorn Trail Lake Forest, IL 60045
Highlights
- Home Theater
- Landscaped Professionally
- Wood Flooring
- Deer Path Middle School East Rated A
- Traditional Architecture
- Whirlpool Bathtub
About This Home
As of April 2019Set on an acre with unparalleled views of Open Lands, this traditional custom home has exquisite finishes and an open floor plan. The light-filled rooms, two story foyer with curved staircase, gourmet kitchen and beautiful master suite with balcony are a few of the custom architectural details offered. The finished basement features over 1400 square feet including media room, exercise room, bedroom and bath. The beautiful bluestone patios, gorgeous gardens and custom fireplace make the perfect outdoor retreat. This home is absolutely move-in perfect!
Last Agent to Sell the Property
@properties Christie's International Real Estate License #475136496 Listed on: 02/05/2016

Home Details
Home Type
- Single Family
Est. Annual Taxes
- $34,516
Year Built
- 2002
Lot Details
- Landscaped Professionally
Parking
- Garage
- Garage Transmitter
- Garage Door Opener
- Driveway
- Garage Is Owned
Home Design
- Traditional Architecture
- Slab Foundation
- Wood Shingle Roof
- Stone Siding
- Stucco Exterior
Interior Spaces
- Dry Bar
- Wood Burning Fireplace
- Gas Log Fireplace
- Mud Room
- Entrance Foyer
- Dining Area
- Home Theater
- Library
- Home Gym
- Wood Flooring
- Laundry on main level
Bedrooms and Bathrooms
- Walk-In Closet
- Primary Bathroom is a Full Bathroom
- Dual Sinks
- Whirlpool Bathtub
- Separate Shower
Finished Basement
- Basement Fills Entire Space Under The House
- Finished Basement Bathroom
Outdoor Features
- Balcony
- Patio
Utilities
- Forced Air Heating and Cooling System
- Heating System Uses Gas
- Lake Michigan Water
Listing and Financial Details
- Senior Tax Exemptions
- Homeowner Tax Exemptions
Ownership History
Purchase Details
Home Financials for this Owner
Home Financials are based on the most recent Mortgage that was taken out on this home.Purchase Details
Home Financials for this Owner
Home Financials are based on the most recent Mortgage that was taken out on this home.Purchase Details
Home Financials for this Owner
Home Financials are based on the most recent Mortgage that was taken out on this home.Purchase Details
Similar Homes in Lake Forest, IL
Home Values in the Area
Average Home Value in this Area
Purchase History
| Date | Type | Sale Price | Title Company |
|---|---|---|---|
| Warranty Deed | $1,725,000 | Chicago Title | |
| Warranty Deed | $1,700,000 | Proper Title Llc | |
| Warranty Deed | $700,000 | Premier Title | |
| Warranty Deed | -- | -- |
Mortgage History
| Date | Status | Loan Amount | Loan Type |
|---|---|---|---|
| Open | $750,000 | New Conventional | |
| Previous Owner | $1,360,000 | Adjustable Rate Mortgage/ARM | |
| Previous Owner | $800,000 | Unknown | |
| Previous Owner | $100,000 | Credit Line Revolving | |
| Previous Owner | $1,725,000 | Unknown | |
| Previous Owner | $1,950,000 | Unknown | |
| Previous Owner | $1,120,000 | No Value Available |
Property History
| Date | Event | Price | Change | Sq Ft Price |
|---|---|---|---|---|
| 04/16/2019 04/16/19 | Sold | $1,725,000 | -9.2% | $375 / Sq Ft |
| 03/08/2019 03/08/19 | Pending | -- | -- | -- |
| 08/30/2018 08/30/18 | For Sale | $1,899,900 | +11.8% | $413 / Sq Ft |
| 08/31/2016 08/31/16 | Sold | $1,700,000 | -9.0% | $370 / Sq Ft |
| 06/17/2016 06/17/16 | Pending | -- | -- | -- |
| 05/28/2016 05/28/16 | Price Changed | $1,869,000 | -5.1% | $406 / Sq Ft |
| 02/05/2016 02/05/16 | For Sale | $1,969,000 | -- | $428 / Sq Ft |
Tax History Compared to Growth
Tax History
| Year | Tax Paid | Tax Assessment Tax Assessment Total Assessment is a certain percentage of the fair market value that is determined by local assessors to be the total taxable value of land and additions on the property. | Land | Improvement |
|---|---|---|---|---|
| 2024 | $34,516 | $611,184 | $139,453 | $471,731 |
| 2023 | $32,930 | $563,407 | $128,552 | $434,855 |
| 2022 | $32,930 | $558,271 | $127,380 | $430,891 |
| 2021 | $32,015 | $551,618 | $126,281 | $425,337 |
| 2020 | $31,299 | $549,412 | $126,979 | $422,433 |
| 2019 | $29,751 | $539,327 | $124,648 | $414,679 |
| 2018 | $29,751 | $576,242 | $153,407 | $422,835 |
| 2017 | $29,259 | $566,610 | $150,843 | $415,767 |
| 2016 | $28,046 | $543,949 | $143,578 | $400,371 |
| 2015 | $27,685 | $512,193 | $135,196 | $376,997 |
| 2014 | $28,849 | $530,729 | $121,379 | $409,350 |
| 2012 | $28,339 | $535,333 | $122,432 | $412,901 |
Agents Affiliated with this Home
-
Jeffery Ohm

Seller's Agent in 2019
Jeffery Ohm
Premier Realty Group, Inc.
(847) 490-7400
211 Total Sales
-
Kyle DeBord

Buyer's Agent in 2019
Kyle DeBord
Roger H Evans, REALTOR, Inc
(847) 421-3649
5 Total Sales
-
Andra O'Neill

Seller's Agent in 2016
Andra O'Neill
@ Properties
(847) 650-9093
238 Total Sales
Map
Source: Midwest Real Estate Data (MRED)
MLS Number: MRD09132400
APN: 12-30-403-012
- 681 Halligan Cir
- 910 Lane Lorraine
- 1106 Winwood Dr
- 811 Larchmont Ln
- 1200 Winwood Dr
- 1266 Winwood Dr
- 850 Gage Ln
- 860 Gage Ln
- 1717 Marquette Ct
- 870 Symphony Dr
- 205 N Savanna Ct
- 380 Deerpath Square
- 1700 Cornell Ct
- 206 Warwick Rd
- 172 N Ridge Rd
- 30 Rue Foret
- 280 W Laurel Ave
- Lot 5 Whitehall Ln
- Lot 7 Whitehall Ln
- Lot 8 Whitehall Ln
