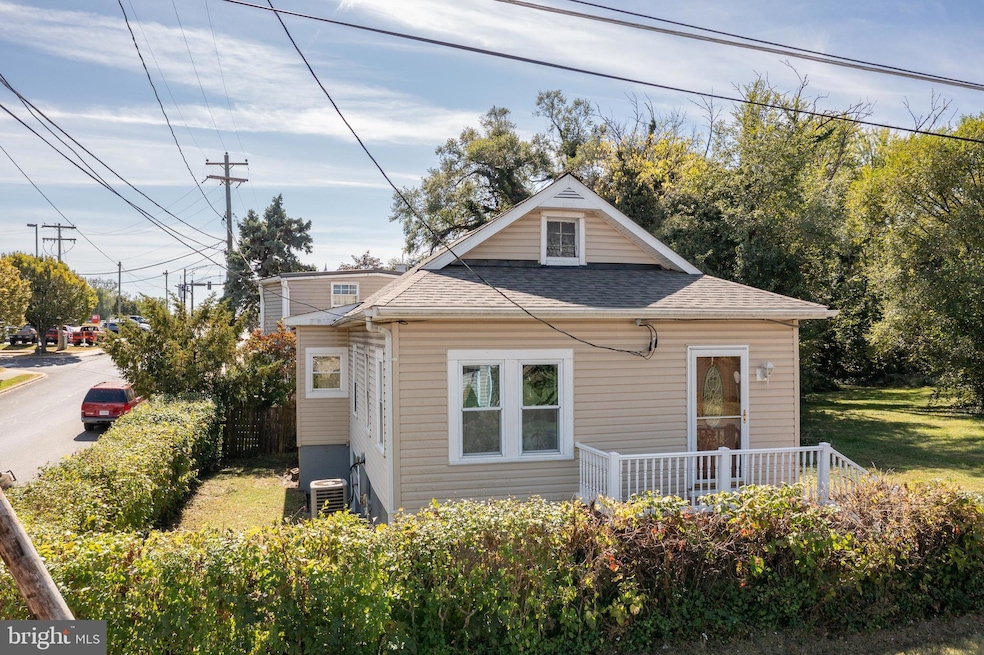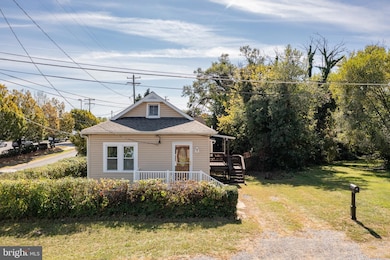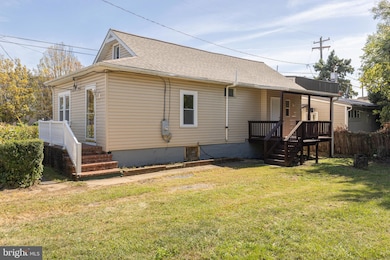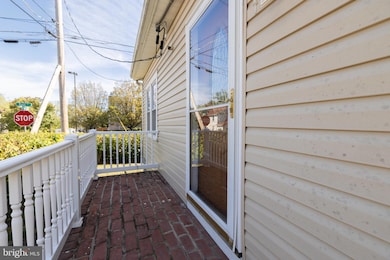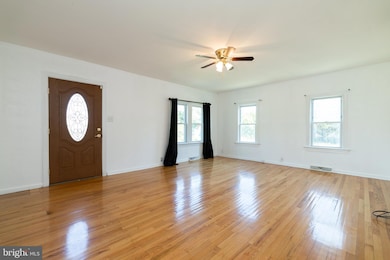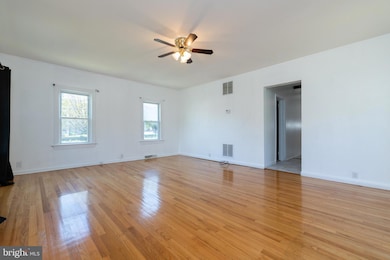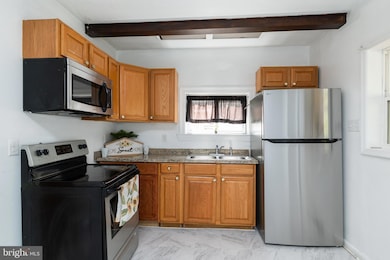1125 Conway St Winchester, VA 22601
Estimated payment $1,564/month
Highlights
- Deck
- Wood Flooring
- Corner Lot
- Traditional Floor Plan
- Attic
- No HOA
About This Home
Check out this Very Cute Bungalow in Winchester City! It has a Brand NEW Roof, Freshly Painted throughout, NEW kitchen/hall/bath flooring, NEW Stainless Steel Refrigerator, Restored deck, and Lovely Hardwood! Cozy with 2 Bedrooms and 1 Bath. Surely to be perfect for the first time Home Buyer! Great Location close to shopping & restaurants. Great for commuters as well as it's on the East side of town and close to I-81. Schedule your showing today!
Listing Agent
(540) 665-0360 info@oakcrestrealty.com ERA Oakcrest Realty, Inc. License #0225201680 Listed on: 10/04/2025
Home Details
Home Type
- Single Family
Est. Annual Taxes
- $942
Year Built
- Built in 1926
Lot Details
- 2,984 Sq Ft Lot
- Corner Lot
- Level Lot
- Property is zoned B2
Home Design
- Bungalow
- Block Foundation
- Vinyl Siding
Interior Spaces
- 870 Sq Ft Home
- Property has 1 Level
- Traditional Floor Plan
- Beamed Ceilings
- Ceiling Fan
- Living Room
- Combination Kitchen and Dining Room
- Attic
Kitchen
- Eat-In Kitchen
- Electric Oven or Range
- Built-In Microwave
- Stainless Steel Appliances
Flooring
- Wood
- Carpet
- Vinyl
Bedrooms and Bathrooms
- 2 Main Level Bedrooms
- 1 Full Bathroom
- Bathtub with Shower
Laundry
- Dryer
- Washer
Basement
- Exterior Basement Entry
- Laundry in Basement
- Basement Windows
Parking
- Driveway
- Off-Street Parking
Outdoor Features
- Deck
- Porch
Utilities
- Central Air
- Heat Pump System
- Vented Exhaust Fan
- Electric Water Heater
Community Details
- No Home Owners Association
- Shannon Hill Subdivision
Listing and Financial Details
- Tax Lot 28A
- Assessor Parcel Number 176-03-28A
Map
Home Values in the Area
Average Home Value in this Area
Tax History
| Year | Tax Paid | Tax Assessment Tax Assessment Total Assessment is a certain percentage of the fair market value that is determined by local assessors to be the total taxable value of land and additions on the property. | Land | Improvement |
|---|---|---|---|---|
| 2025 | $942 | $118,500 | $17,900 | $100,600 |
| 2024 | $868 | $104,600 | $17,900 | $86,700 |
| 2023 | $868 | $104,600 | $17,900 | $86,700 |
| 2022 | $723 | $77,700 | $17,900 | $59,800 |
| 2021 | $723 | $77,700 | $17,900 | $59,800 |
| 2020 | $602 | $64,700 | $17,900 | $46,800 |
| 2019 | $602 | $64,700 | $17,900 | $46,800 |
| 2018 | $508 | $55,800 | $17,900 | $37,900 |
| 2017 | $508 | $55,800 | $17,900 | $37,900 |
| 2016 | $447 | $49,100 | $17,900 | $31,200 |
| 2015 | $447 | $49,100 | $17,900 | $31,200 |
| 2014 | $403 | $42,400 | $17,900 | $24,500 |
Property History
| Date | Event | Price | List to Sale | Price per Sq Ft |
|---|---|---|---|---|
| 01/19/2026 01/19/26 | Price Changed | $279,900 | -3.4% | $322 / Sq Ft |
| 10/25/2025 10/25/25 | Price Changed | $289,900 | -3.3% | $333 / Sq Ft |
| 10/04/2025 10/04/25 | For Sale | $299,900 | 0.0% | $345 / Sq Ft |
| 01/31/2018 01/31/18 | Rented | $900 | 0.0% | -- |
| 01/31/2018 01/31/18 | Under Contract | -- | -- | -- |
| 11/21/2017 11/21/17 | For Rent | $900 | -- | -- |
Purchase History
| Date | Type | Sale Price | Title Company |
|---|---|---|---|
| Gift Deed | -- | Harrison & Johnston Plc |
Source: Bright MLS
MLS Number: VAWI2009200
APN: 176-03-28A
- 709 Ross St
- 713 Ross St
- 204 Barrington Ln
- 207 Eastside Ln
- 115 Dairy Corner Place
- 108 Rawlings Ave
- 712 Frederick Ave
- 305 Sutton Ct
- 108 Martin Dr
- 117 Boone Ct
- 129 Brookland Terrace Unit 1
- 501 Battle Ave
- 239 Chestnut St
- 138 Windstone Dr
- 945 Allen Dr
- 157 Brookland Terrace Unit 11
- 225 Lehigh Dr
- 308 Lehigh Dr
- 122 Cherry Hill Cir
- 115 12 Brookland Terrace Unit 12
- 1019 Berryville Ave Unit The Queen of Winchester
- 1016 Woodstock Ln
- 108 Martin Dr
- 125 Early Dr
- 151 Brookland Terrace Unit 8
- 645 Laurelwood Cir
- 157 10 Brookland Terrace Unit 10
- 125 Longstreet Ave
- 623 Laurelwood Cir
- 127 Longstreet Ave
- 5 Brookland Ct
- 136 Brookland Ct Unit 8
- 121 Hampton Ct
- 341 Fairview Ave
- 307 Willowbrook Ct
- 371 1/2 National Ave
- 228 Opequon Ave
- 235 Kern St
- 209 Shenandoah Ave
- 224 1/2 Kern St Unit 224 1/2
