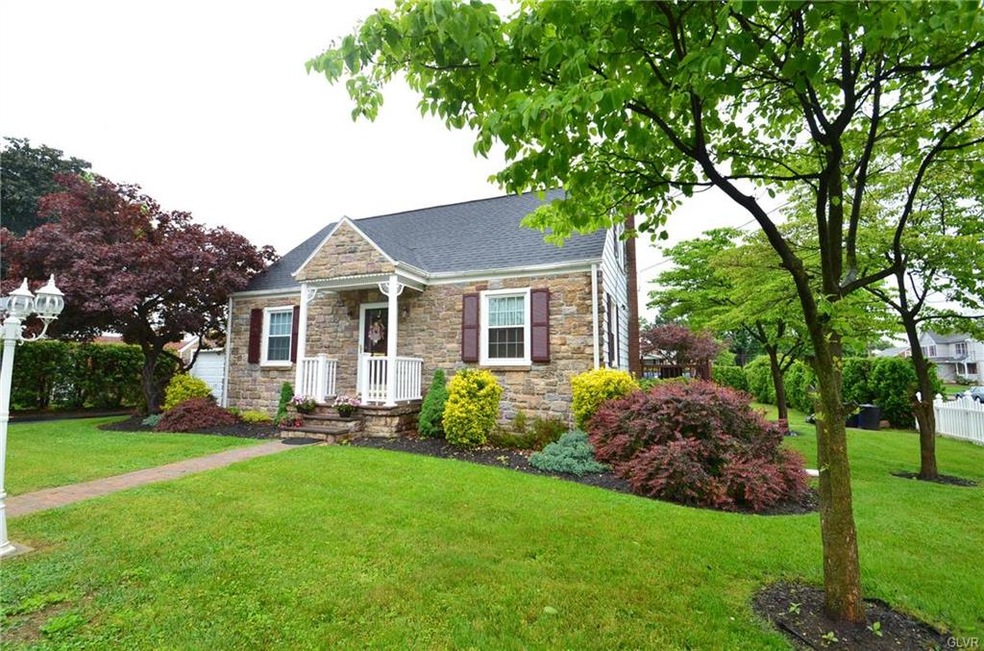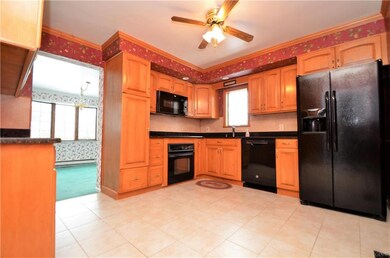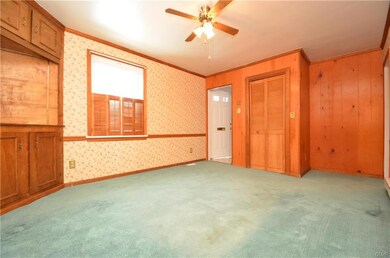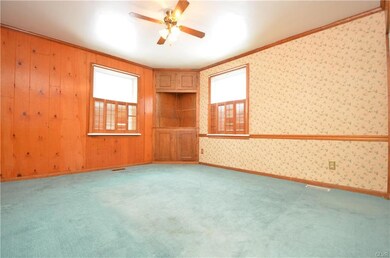
1125 Decatur St Bethlehem, PA 18017
Northeast Bethlehem NeighborhoodEstimated Value: $308,866 - $333,000
Highlights
- Cape Cod Architecture
- Corner Lot
- 1 Car Detached Garage
- Deck
- Fenced Yard
- Eat-In Kitchen
About This Home
As of February 2019HIGHEST AND BEST DUE BY 2PM FRIDAY, JAN 11
INSPECTION ATTACHED. BACK ON MARKET- BUYER FINANCING FELL THROUGH! Inspections completed, Clear CO, Appraised at List Price!
This Charming 3 bedroom, 1 1/2 bath Cape Cod has been meticulously maintained by the current owner. Nestled on a large .21 acre corner lot in Bethlehem, this home features a first floor bedroom, modern eat-in kitchen, central air, generator, and 1st floor family room that leads to a deck and spacious backyard . Upgrades include a newer heat pump, hot water heater, updated electrical, and replacement windows. Upstairs hosts two additional bedrooms with lots of closet space. The partially finished basement offers a 2nd family room and half bath. There is plenty of room to entertain your guests outdoors either on the large deck, or private backyard. The driveway and garage provide plenty of off street parking. Close to schools, shopping dining and more! Call for your private showing today!
Last Agent to Sell the Property
Real of Pennsylvania License #RS297414 Listed on: 11/20/2018

Home Details
Home Type
- Single Family
Est. Annual Taxes
- $4,322
Year Built
- Built in 1948
Lot Details
- 9,379 Sq Ft Lot
- Fenced Yard
- Corner Lot
- Property is zoned Rs-Residential
Home Design
- Cape Cod Architecture
- Asphalt Roof
- Stone Veneer
Interior Spaces
- 1,365 Sq Ft Home
- Ceiling Fan
- Dining Room
Kitchen
- Eat-In Kitchen
- Electric Oven
- Microwave
- Dishwasher
Flooring
- Wall to Wall Carpet
- Tile
Bedrooms and Bathrooms
- 3 Bedrooms
Laundry
- Laundry on lower level
- Washer and Dryer Hookup
Partially Finished Basement
- Walk-Out Basement
- Basement Fills Entire Space Under The House
Parking
- 1 Car Detached Garage
- On-Street Parking
- Off-Street Parking
Outdoor Features
- Deck
Utilities
- Central Air
- Heat Pump System
- Baseboard Heating
- Electric Water Heater
Listing and Financial Details
- Assessor Parcel Number N7NW4A 1 5 0204
Ownership History
Purchase Details
Home Financials for this Owner
Home Financials are based on the most recent Mortgage that was taken out on this home.Purchase Details
Home Financials for this Owner
Home Financials are based on the most recent Mortgage that was taken out on this home.Purchase Details
Purchase Details
Similar Homes in Bethlehem, PA
Home Values in the Area
Average Home Value in this Area
Purchase History
| Date | Buyer | Sale Price | Title Company |
|---|---|---|---|
| Rigney Katelyn N | -- | Radian Settlement Svcs Inc | |
| Altrichter Katelyn N | $188,500 | Legacy Title | |
| Losagio Jean M | -- | -- | |
| Not Provided | -- | -- |
Mortgage History
| Date | Status | Borrower | Loan Amount |
|---|---|---|---|
| Open | Rigney Katelyn N | $75,000 | |
| Open | Rigney Katelyn N | $184,500 | |
| Closed | Altrichter Katelyn N | $182,845 | |
| Previous Owner | Losagio Jean M | $7,000 |
Property History
| Date | Event | Price | Change | Sq Ft Price |
|---|---|---|---|---|
| 02/27/2019 02/27/19 | Sold | $188,500 | +1.9% | $138 / Sq Ft |
| 01/12/2019 01/12/19 | Pending | -- | -- | -- |
| 01/07/2019 01/07/19 | For Sale | $185,000 | 0.0% | $136 / Sq Ft |
| 11/29/2018 11/29/18 | Pending | -- | -- | -- |
| 11/20/2018 11/20/18 | For Sale | $185,000 | 0.0% | $136 / Sq Ft |
| 08/02/2017 08/02/17 | Rented | $1,500 | 0.0% | -- |
| 08/02/2017 08/02/17 | Under Contract | -- | -- | -- |
| 05/25/2017 05/25/17 | For Rent | $1,500 | -- | -- |
Tax History Compared to Growth
Tax History
| Year | Tax Paid | Tax Assessment Tax Assessment Total Assessment is a certain percentage of the fair market value that is determined by local assessors to be the total taxable value of land and additions on the property. | Land | Improvement |
|---|---|---|---|---|
| 2025 | $538 | $49,800 | $21,100 | $28,700 |
| 2024 | $4,402 | $49,800 | $21,100 | $28,700 |
| 2023 | $4,402 | $49,800 | $21,100 | $28,700 |
| 2022 | $4,367 | $49,800 | $21,100 | $28,700 |
| 2021 | $4,338 | $49,800 | $21,100 | $28,700 |
| 2020 | $4,297 | $49,800 | $21,100 | $28,700 |
| 2019 | $4,282 | $49,800 | $21,100 | $28,700 |
| 2018 | $4,178 | $49,800 | $21,100 | $28,700 |
| 2017 | $4,128 | $49,800 | $21,100 | $28,700 |
| 2016 | -- | $49,800 | $21,100 | $28,700 |
| 2015 | -- | $49,800 | $21,100 | $28,700 |
| 2014 | -- | $49,800 | $21,100 | $28,700 |
Agents Affiliated with this Home
-
Jonathan Campbell

Seller's Agent in 2019
Jonathan Campbell
Real of Pennsylvania
(610) 756-2090
16 in this area
1,469 Total Sales
-
Kelsey Werner Elliott
K
Seller Co-Listing Agent in 2019
Kelsey Werner Elliott
Real of Pennsylvania
(610) 360-6138
1 in this area
264 Total Sales
-
Jared Erhart

Buyer's Agent in 2019
Jared Erhart
Home Team Real Estate
(610) 248-4851
9 in this area
202 Total Sales
-
Don Wenner

Seller's Agent in 2017
Don Wenner
Real of Pennsylvania
(800) 350-8061
12 in this area
1,125 Total Sales
Map
Source: Greater Lehigh Valley REALTORS®
MLS Number: 596591
APN: N7NW4A 1 5 0204
- 1906 Lincoln St
- 2328 Linden St
- 2737 Keystone St
- 1922 Easton Ave
- 1011 Crawford St
- 1528 Elayne St
- 505 Orchard Ln
- 1629 Easton Ave
- 3040 Keystone St
- 1620 Easton Ave
- 2823 Westminster Rd
- 3155 Easton Ave
- 851 Media St
- 781 Barrymore Ln
- 3122 Fairview St
- 3009 Cornwall Rd
- 384 Hickory St
- 2753 Walker Place
- 1633 Freemansburg Rd
- 2110 Center St
- 1125 Decatur St
- 1119 Decatur St
- 2319 Edgewood Ave
- 2252 Edgewood Ave
- 2245 Edgewood Ave
- 1204 Lewis St Unit 1W
- 1204 Lewis St Unit BE
- 1204 Lewis St Unit 2W
- 2325 Edgewood Ave
- 1105 Decatur St
- 2246 Edgewood Ave
- 2302 Edgewood Ave
- 2331 Edgewood Ave
- 1106 Decatur St
- 2231 Edgewood Ave
- 2306 Edgewood Ave
- 2236 Edgewood Ave
- 2321 Linford St Unit 104
- 2321 Linford St Unit 101
- 2321 Linford St Unit 202






