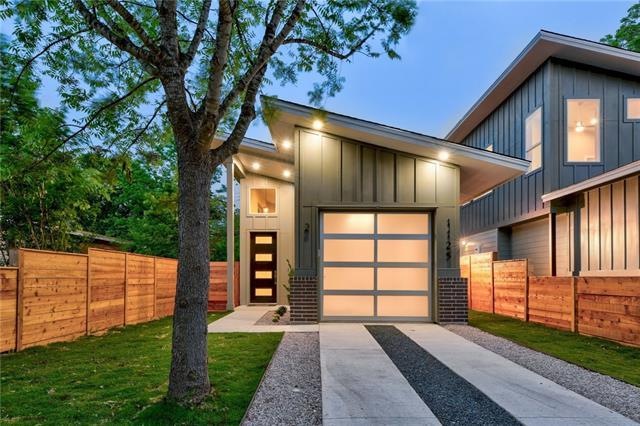
1125 Denfield St Unit 2 Austin, TX 78721
East MLK NeighborhoodHighlights
- High Ceiling
- Central Heating
- Concrete Flooring
- Walk-In Closet
About This Home
As of November 2021Gorgeous new One-Story construction w/ backyard. Efficient Upgrades, features include 30-yr Roof, 2x6 walls, BIBS insulation, a tankless hot water, Carrier A/C Unit. Master has walk-in shower with frame-less glass. Other features include lighted mirrors, durable stained concrete, a fully fenced/sodded yard, stainless appliances and quartz counter tops and high ceilings / 8 ft doors downstairs. ** SITE CONDO, NO SHARED EXPENSES OR HOA FEE**
Last Agent to Sell the Property
Compass RE Texas, LLC License #0625854 Listed on: 04/25/2019

Home Details
Home Type
- Single Family
Est. Annual Taxes
- $8,921
Year Built
- Built in 2019
Parking
- 1 Covered Space
Home Design
- House
- Slab Foundation
- Composition Shingle Roof
Interior Spaces
- 1,052 Sq Ft Home
- High Ceiling
- Concrete Flooring
Bedrooms and Bathrooms
- 2 Main Level Bedrooms
- Walk-In Closet
- 2 Full Bathrooms
Utilities
- Central Heating
- Electricity To Lot Line
- Sewer in Street
Community Details
- Built by Texas Home Redevelopment
Listing and Financial Details
- Legal Lot and Block 3 / 3
- Assessor Parcel Number 1125 Denfield St #2
- 2% Total Tax Rate
Ownership History
Purchase Details
Home Financials for this Owner
Home Financials are based on the most recent Mortgage that was taken out on this home.Purchase Details
Home Financials for this Owner
Home Financials are based on the most recent Mortgage that was taken out on this home.Similar Homes in Austin, TX
Home Values in the Area
Average Home Value in this Area
Purchase History
| Date | Type | Sale Price | Title Company |
|---|---|---|---|
| Vendors Lien | -- | Austin Title | |
| Vendors Lien | -- | None Available |
Mortgage History
| Date | Status | Loan Amount | Loan Type |
|---|---|---|---|
| Open | $504,000 | New Conventional | |
| Closed | $504,000 | Purchase Money Mortgage | |
| Previous Owner | $350,100 | New Conventional |
Property History
| Date | Event | Price | Change | Sq Ft Price |
|---|---|---|---|---|
| 11/12/2021 11/12/21 | Sold | -- | -- | -- |
| 10/11/2021 10/11/21 | Pending | -- | -- | -- |
| 10/06/2021 10/06/21 | For Sale | $560,000 | +44.0% | $524 / Sq Ft |
| 05/24/2019 05/24/19 | Sold | -- | -- | -- |
| 05/02/2019 05/02/19 | Pending | -- | -- | -- |
| 04/25/2019 04/25/19 | For Sale | $389,000 | -- | $370 / Sq Ft |
Tax History Compared to Growth
Tax History
| Year | Tax Paid | Tax Assessment Tax Assessment Total Assessment is a certain percentage of the fair market value that is determined by local assessors to be the total taxable value of land and additions on the property. | Land | Improvement |
|---|---|---|---|---|
| 2023 | $8,921 | $635,200 | $114,000 | $521,200 |
| 2022 | $12,437 | $629,752 | $114,000 | $515,752 |
| 2021 | $8,299 | $381,263 | $66,500 | $314,763 |
| 2020 | $7,957 | $370,972 | $66,500 | $304,472 |
Agents Affiliated with this Home
-
Karin Banks

Seller's Agent in 2021
Karin Banks
Spyglass Realty
(512) 820-8422
1 in this area
56 Total Sales
-
Mike Sedillo

Buyer's Agent in 2021
Mike Sedillo
Scott Nicholson
(512) 965-5086
1 in this area
17 Total Sales
-
Ross Speed

Seller's Agent in 2019
Ross Speed
Compass RE Texas, LLC
(512) 626-6694
28 in this area
452 Total Sales
-
Harrison Carr
H
Seller Co-Listing Agent in 2019
Harrison Carr
Compass RE Texas, LLC
(512) 300-3622
36 in this area
89 Total Sales
Map
Source: Unlock MLS (Austin Board of REALTORS®)
MLS Number: 7170842
APN: 922760
- 1120 Spur St
- 1130 Spur St Unit A
- 1130 Spur St Unit B
- 4810 Prock Ln
- 4907 Ledesma Rd
- 3614 Abbate Cir Unit B
- 3614 Abbate Cir Unit A
- 3715 Munson St
- 1140 Richardine Ave
- 4811 Santa Anna St
- 1130 Richardine Ave
- 4810 Alf Ave
- 1133 Saucedo St
- 4805 Santa Anna St Unit 2
- 1115 Ebert Ave Unit D
- 5206 Ledesma Rd
- 1109 Ebert Ave Unit A & B
- 3510 Oak Springs Dr
- 1110 Richardine Ave
- 4801 Louis Ave Unit 1
