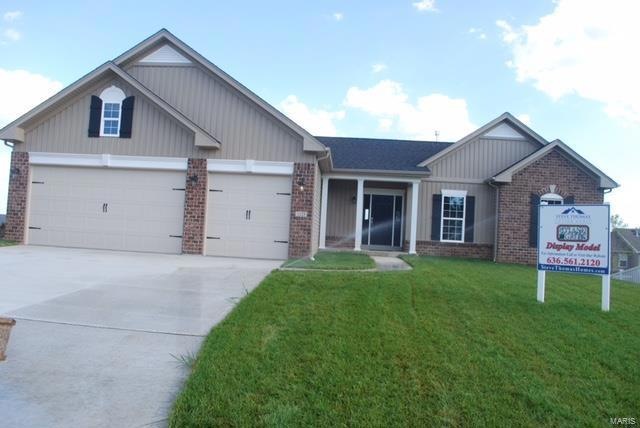
1125 Duxbury Ln O Fallon, MO 63366
Estimated Value: $389,288 - $446,000
Highlights
- Primary Bedroom Suite
- Open Floorplan
- Wood Flooring
- Ft. Zumwalt North High School Rated A-
- Traditional Architecture
- Great Room
About This Home
As of July 2016Construction is complete on this home! The Winnipeg model is just one of seven ranch, 1.5 story and 2-story models offered. The upgraded brick elevation and covered front porch truly give this open floor plan, 1802 sq ft ranch lovely curb appeal. When complete, this home will showcase outstanding upgrades including 3 car garage, 9’ ceilings, wood floors in the foyer, great room, kitchen and breakfast room, stainless steel appliances, granite kitchen countertops, 42” kitchen cabinets, a walk out basement w/full bath rough-in and a 10x12 concrete patio. Highland Green offers wonderful amenities, including a community swimming pool, playground, walking trails and a basketball court. Close to Dames Park. Stop by and discover the Steve Thomas Custom Homes Difference!
Last Agent to Sell the Property
Deborah Thoman
Coldwell Banker Realty - Gundaker License #2015024544 Listed on: 01/25/2016

Home Details
Home Type
- Single Family
Est. Annual Taxes
- $4,287
Year Built
- 2015
Lot Details
- 10,237
Parking
- 3 Car Attached Garage
- Additional Parking
Home Design
- Traditional Architecture
- Poured Concrete
Interior Spaces
- 1,802 Sq Ft Home
- Open Floorplan
- Ceiling height between 8 to 10 feet
- Low Emissivity Windows
- Insulated Windows
- Sliding Doors
- Panel Doors
- Mud Room
- Entrance Foyer
- Great Room
- Breakfast Room
- Walk-In Pantry
- Laundry on main level
Flooring
- Wood
- Partially Carpeted
Bedrooms and Bathrooms
- 3 Main Level Bedrooms
- Primary Bedroom Suite
- Walk-In Closet
- Dual Vanity Sinks in Primary Bathroom
Unfinished Basement
- Walk-Out Basement
- Basement Fills Entire Space Under The House
- Basement Ceilings are 8 Feet High
- Rough-In Basement Bathroom
Utilities
- Heating System Uses Gas
- Gas Water Heater
- High Speed Internet
Additional Features
- Patio
- 10,237 Sq Ft Lot
Community Details
Overview
- Built by Steve Thomas Custom Homes
Recreation
- Community Pool
Ownership History
Purchase Details
Home Financials for this Owner
Home Financials are based on the most recent Mortgage that was taken out on this home.Purchase Details
Home Financials for this Owner
Home Financials are based on the most recent Mortgage that was taken out on this home.Similar Homes in the area
Home Values in the Area
Average Home Value in this Area
Purchase History
| Date | Buyer | Sale Price | Title Company |
|---|---|---|---|
| Bara Dennis | -- | Continental Title | |
| Thomas & Suit Construction Llc | -- | None Available |
Mortgage History
| Date | Status | Borrower | Loan Amount |
|---|---|---|---|
| Previous Owner | Thomas & Suit Construction Llc | $205,600 |
Property History
| Date | Event | Price | Change | Sq Ft Price |
|---|---|---|---|---|
| 07/28/2016 07/28/16 | Sold | -- | -- | -- |
| 01/25/2016 01/25/16 | For Sale | $265,000 | -- | $147 / Sq Ft |
Tax History Compared to Growth
Tax History
| Year | Tax Paid | Tax Assessment Tax Assessment Total Assessment is a certain percentage of the fair market value that is determined by local assessors to be the total taxable value of land and additions on the property. | Land | Improvement |
|---|---|---|---|---|
| 2023 | $4,287 | $64,840 | $0 | $0 |
| 2022 | $3,496 | $49,120 | $0 | $0 |
| 2021 | $3,499 | $49,120 | $0 | $0 |
| 2020 | $3,731 | $50,786 | $0 | $0 |
| 2019 | $3,740 | $50,786 | $0 | $0 |
| 2018 | $3,915 | $50,786 | $0 | $0 |
| 2017 | $3,837 | $50,350 | $0 | $0 |
| 2016 | $1,905 | $6,650 | $0 | $0 |
| 2015 | $2 | $30 | $0 | $0 |
| 2014 | $2 | $28 | $0 | $0 |
Agents Affiliated with this Home
-

Seller's Agent in 2016
Deborah Thoman
Coldwell Banker Realty - Gundaker
(636) 751-8432
-
Lori Schuman
L
Seller Co-Listing Agent in 2016
Lori Schuman
Coldwell Banker Realty - Gundaker West Regional
4 in this area
41 Total Sales
-
Chad Wilson

Buyer's Agent in 2016
Chad Wilson
Keller Williams Realty West
(636) 229-7653
215 in this area
1,007 Total Sales
Map
Source: MARIS MLS
MLS Number: MIS16003122
APN: 2-0042-A083-00-014E.0000000
- 1122 Duxbury Ln
- 1805 Hyland Green Dr
- 1268 Woodgrove Park Dr
- 1406 Tisbury Cir
- 1346 Woodgrove Park Dr
- 127 Cobble Rd
- 765 Koch Rd
- 0 Matteson Blvd
- 3000 Matteson Blvd
- 30 Fawn View Ln
- 320 Autumn Forest Dr
- 1625 Knightwood Ln
- 200 Park Ridge Dr
- 1633 Foggy Meadow Dr
- 11 Country Oak Dr
- 1544 Hunters Meadow Dr
- 205 Maryland Dr Unit 35B
- 41 Deer Creek Dr
- 153 Maryland Dr Unit 51B
- 506 Robert Dr
- 1125 Duxbury Ln
- 1 Winnipeg-Hyland Green Tbb
- 1125 Duxbury-Hyland Green Ln
- 1123 Duxbury Ln
- 1127 Duxbury Ln
- 1127 Duxbury Ln Unit 15
- 1357 New Charter Ln
- 1357 New Charter Ln Unit 106D
- 1359 New Charter Ln
- 1359 New Charter Ln Unit 107
- 1361 New Charter Ln
- 1361 New Charter Ln Unit 108D
- 1355 New Charter Ln Unit 105
- 1355 New Charter Ln
- 1353 New Charter Ln Unit 104
- 1129 Duxbury Ln Unit 16
- 1365 New Charter Ln
- 1365 New Charter Ln Unit 110D
- 1351 New Charter Ln
- 1351 New Charter Ln Unit 103
