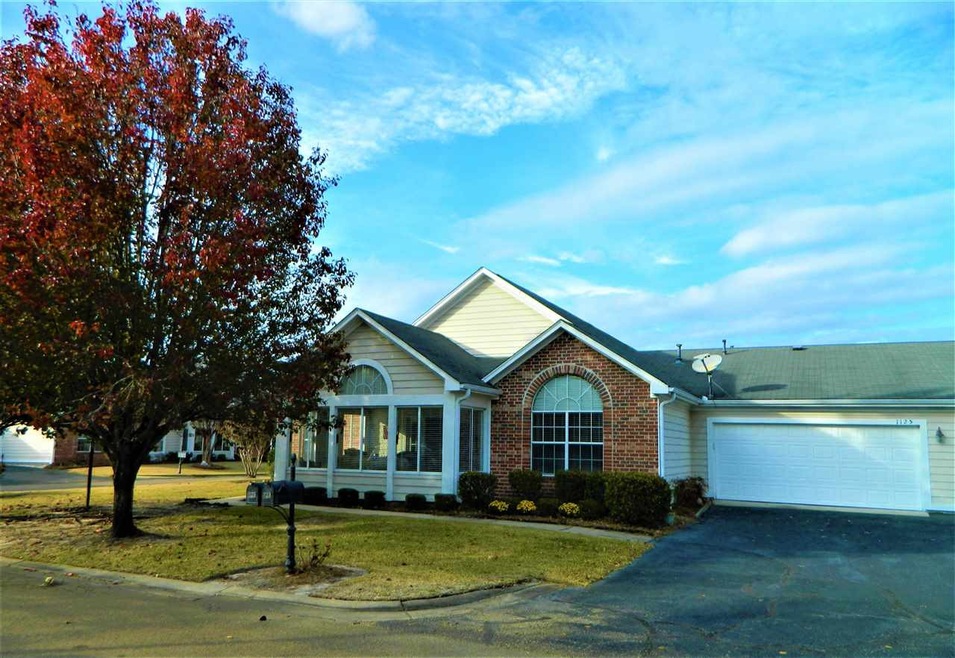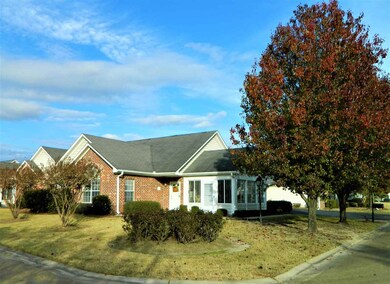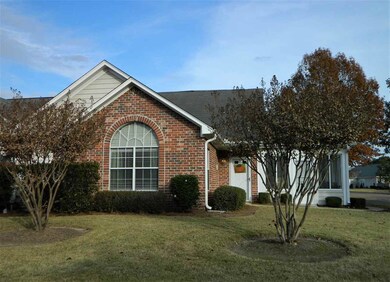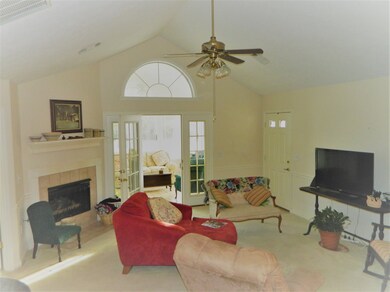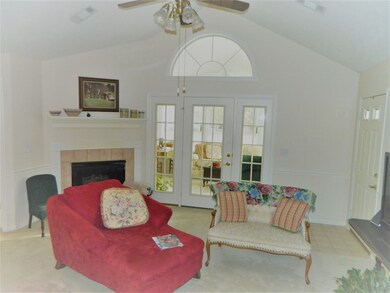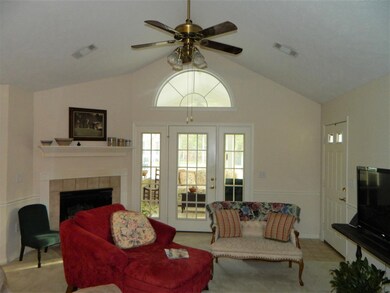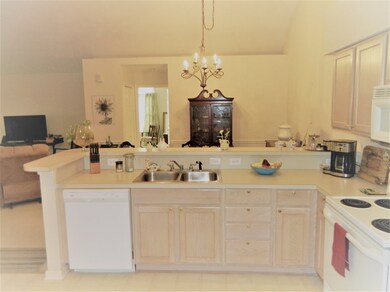
1125 Gerrits Landing Brandon, MS 39047
Highlights
- Fitness Center
- Clubhouse
- Multiple Fireplaces
- Northshore Elementary School Rated A
- Contemporary Architecture
- High Ceiling
About This Home
As of March 2025Just in time for the Holidays is this Lovely Two Bedroom, Two Bath Condo located in the desired Community of The Villas at the Reservoir. The Villas are a Restrictive Covenants Community. Conveniently located this home is sure to catch your eye. Offering an Open Floor Plan with a Spacious Family Room and Dining Area. The Kitchen features an Electric Range/Oven, Dishwasher, Garbage Disposal, Built-In Microwave and Refrigerator. The Laundry Room just off the Kitchen is equipped with a Washer and Dryer and leads to a Two Car Garage. The Master Suite features it's own Walk-In Closet and Master Bath with a double sink vanity. The Second Bedroom is spacious with a Walk-In Closet private entry to the large Hall Bath. Enjoy quite and relaxation out in the Sunroom which offers an array of Natural Light. Don't let this one slip away!
Last Agent to Sell the Property
Dream Home Properties Brokerage Email: Ap_oglesbee@yahoo.com License #B-19061 Listed on: 11/18/2019
Last Buyer's Agent
Carol Stewart
Crye-Leike License #B20259

Property Details
Home Type
- Condominium
Est. Annual Taxes
- $625
Year Built
- Built in 2001
HOA Fees
- $235 Monthly HOA Fees
Parking
- 2 Car Attached Garage
- Garage Door Opener
Home Design
- Contemporary Architecture
- Brick Exterior Construction
- Slab Foundation
- Composition Roof
- Masonite
Interior Spaces
- 1,563 Sq Ft Home
- 1-Story Property
- High Ceiling
- Ceiling Fan
- Multiple Fireplaces
- Insulated Windows
- Walkup Attic
Kitchen
- Electric Oven
- Self-Cleaning Oven
- Electric Range
- Recirculated Exhaust Fan
- Microwave
- Dishwasher
- Disposal
Flooring
- Carpet
- Linoleum
- Ceramic Tile
Bedrooms and Bathrooms
- 2 Bedrooms
- Walk-In Closet
- 2 Full Bathrooms
Laundry
- Dryer
- Washer
Home Security
Schools
- Northwest Rankin Middle School
- Northwest Rankin High School
Utilities
- Central Heating and Cooling System
- Heating System Uses Natural Gas
- Hot Water Heating System
- Gas Water Heater
- Satellite Dish
- Cable TV Available
Additional Features
- Rain Gutters
- Zero Lot Line
Listing and Financial Details
- Assessor Parcel Number H12 000013 00011D
Community Details
Overview
- Association fees include accounting/legal, ground maintenance, management, pest control, pool service
Amenities
- Clubhouse
Recreation
- Fitness Center
- Community Pool
Security
- Carbon Monoxide Detectors
- Fire and Smoke Detector
Ownership History
Purchase Details
Home Financials for this Owner
Home Financials are based on the most recent Mortgage that was taken out on this home.Purchase Details
Home Financials for this Owner
Home Financials are based on the most recent Mortgage that was taken out on this home.Purchase Details
Home Financials for this Owner
Home Financials are based on the most recent Mortgage that was taken out on this home.Similar Homes in Brandon, MS
Home Values in the Area
Average Home Value in this Area
Purchase History
| Date | Type | Sale Price | Title Company |
|---|---|---|---|
| Warranty Deed | -- | None Listed On Document | |
| Warranty Deed | -- | None Listed On Document | |
| Warranty Deed | -- | None Available | |
| Warranty Deed | -- | -- |
Mortgage History
| Date | Status | Loan Amount | Loan Type |
|---|---|---|---|
| Open | $165,000 | New Conventional | |
| Closed | $165,000 | New Conventional | |
| Previous Owner | $116,000 | Stand Alone Refi Refinance Of Original Loan |
Property History
| Date | Event | Price | Change | Sq Ft Price |
|---|---|---|---|---|
| 03/18/2025 03/18/25 | Sold | -- | -- | -- |
| 02/17/2025 02/17/25 | Pending | -- | -- | -- |
| 02/11/2025 02/11/25 | For Sale | $275,000 | +65.8% | $176 / Sq Ft |
| 01/31/2020 01/31/20 | Sold | -- | -- | -- |
| 12/20/2019 12/20/19 | Pending | -- | -- | -- |
| 11/18/2019 11/18/19 | For Sale | $165,900 | -- | $106 / Sq Ft |
Tax History Compared to Growth
Tax History
| Year | Tax Paid | Tax Assessment Tax Assessment Total Assessment is a certain percentage of the fair market value that is determined by local assessors to be the total taxable value of land and additions on the property. | Land | Improvement |
|---|---|---|---|---|
| 2024 | $1,302 | $14,875 | $0 | $0 |
| 2023 | $795 | $14,886 | $0 | $0 |
| 2022 | $784 | $14,886 | $0 | $0 |
| 2021 | $784 | $14,886 | $0 | $0 |
| 2020 | $784 | $14,886 | $0 | $0 |
| 2019 | $636 | $13,336 | $0 | $0 |
| 2018 | $624 | $13,336 | $0 | $0 |
| 2017 | $624 | $13,336 | $0 | $0 |
| 2016 | $553 | $12,921 | $0 | $0 |
| 2015 | $553 | $12,921 | $0 | $0 |
| 2014 | $541 | $12,921 | $0 | $0 |
| 2013 | -- | $12,921 | $0 | $0 |
Agents Affiliated with this Home
-
Mary Denton
M
Seller's Agent in 2025
Mary Denton
Powers Properties
(601) 317-2200
36 Total Sales
-
Anna Stephens

Buyer's Agent in 2025
Anna Stephens
Insight Group LLC
(601) 212-5880
57 Total Sales
-
Mallie Earl

Buyer Co-Listing Agent in 2025
Mallie Earl
Insight Group LLC
(314) 740-1588
20 Total Sales
-
Donna Spooner

Seller's Agent in 2020
Donna Spooner
Dream Home Properties
(601) 750-8258
16 Total Sales
-

Buyer's Agent in 2020
Carol Stewart
Crye-Leike
(601) 946-2521
54 Total Sales
Map
Source: MLS United
MLS Number: 1325757
APN: H12-000013-00011D
- 1110 Gerrits Landing
- 1202 Gerrits Landing
- 1312 Gerrits Landing
- 145 Regatta Dr
- 412 Dunlin Ct
- 200 Brendalwood Blvd Unit A
- 1028 Wakefield Place
- 512 Sweetwater Commons
- 306 Pinecone Cove
- 113 W Pinebrook Dr
- 453 Abbey Woods
- 418 Abbey Woods
- 304 Kings Ridge Cir
- 0 Spillway Rd
- 408 Abbey Woods
- 501 Brighton Cir
- Lot 7 Village Square Dr
- 16 Ashland Ave
- Lot 6a Village Square Dr
- 226 Commonwealth Ave
