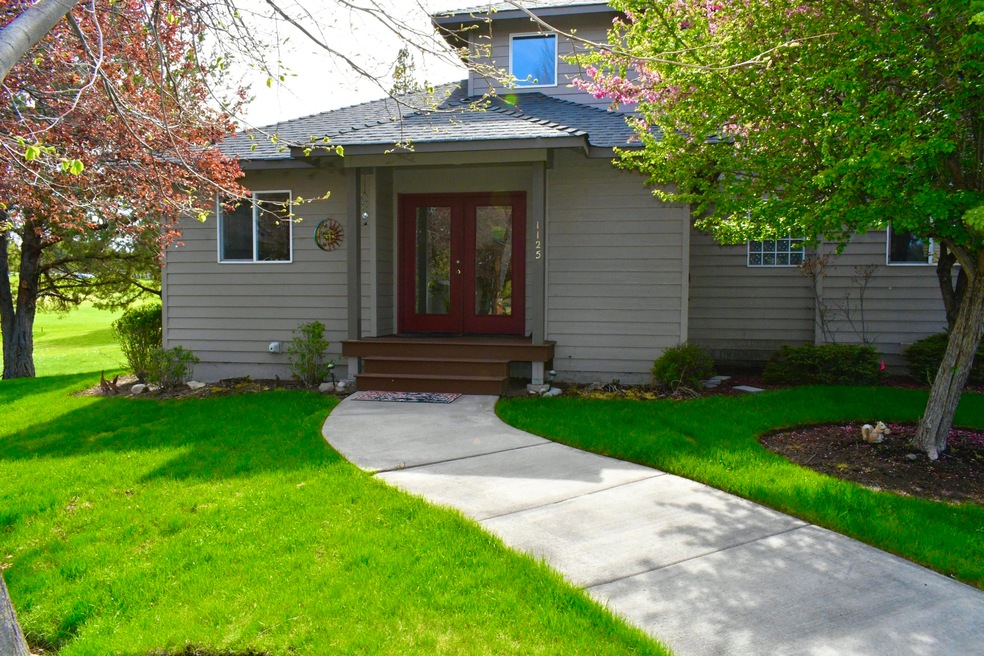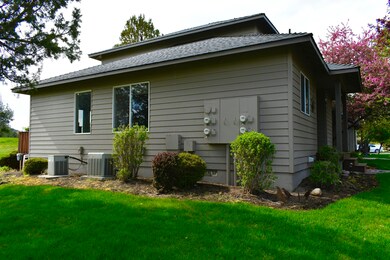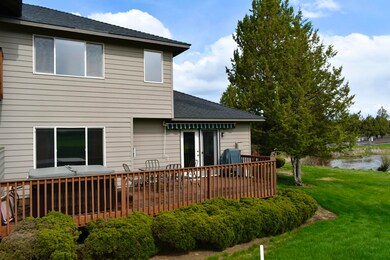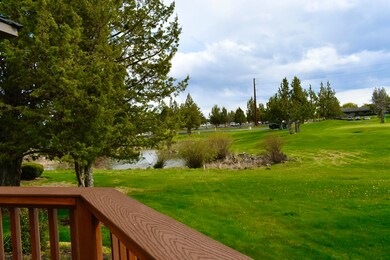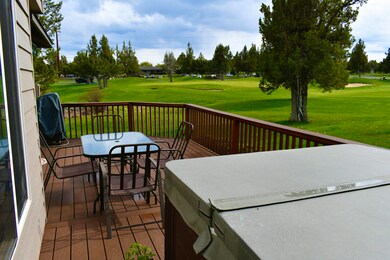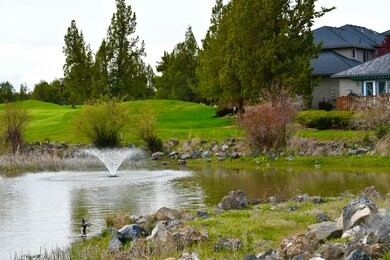
1125 Golden Pheasant Dr Redmond, OR 97756
Highlights
- On Golf Course
- Spa
- Gated Community
- Fitness Center
- Resort Property
- Pond View
About This Home
As of February 2022One of the best golf course locations in Eagle Crest! Fully furnished and turn key unit ready for your enjoyment. Unit is located in close proximity to The Ridge Sports Center with pool, spa and gym. South facing and situated on the 9th green of the Ridge Golf Course, this unit has a wonderful view including Cline Butte. The end unit windows offer abundant light. Fall asleep each night listening to the water feature and frogs. This unit is well maintained and can be used as a short term rental. Call today to schedule a private showing!
Townhouse Details
Home Type
- Townhome
Est. Annual Taxes
- $3,871
Year Built
- Built in 1997
Lot Details
- 1,742 Sq Ft Lot
- On Golf Course
- End Unit
- 1 Common Wall
- Landscaped
HOA Fees
- $460 Monthly HOA Fees
Parking
- No Garage
Property Views
- Pond
- Golf Course
- Mountain
- Territorial
Home Design
- Contemporary Architecture
- Stem Wall Foundation
- Frame Construction
- Composition Roof
Interior Spaces
- 1,484 Sq Ft Home
- 2-Story Property
- Open Floorplan
- Vaulted Ceiling
- Gas Fireplace
- Family Room with Fireplace
Kitchen
- Oven
- Microwave
- Dishwasher
- Laminate Countertops
- Disposal
Flooring
- Carpet
- Laminate
- Vinyl
Bedrooms and Bathrooms
- 3 Bedrooms
- Jack-and-Jill Bathroom
Laundry
- Dryer
- Washer
Pool
- Spa
- Outdoor Pool
Outdoor Features
- Deck
- Outdoor Water Feature
Schools
- Tumalo Community Elementary School
- Elton Gregory Middle School
- Ridgeview High School
Utilities
- Forced Air Heating and Cooling System
- Heat Pump System
- Private Water Source
- Water Heater
- Private Sewer
Listing and Financial Details
- Exclusions: Curio in Entryway, 2 dressers upstairs
- Short Term Rentals Allowed
- Tax Lot 5
- Assessor Parcel Number 191733
Community Details
Overview
- Resort Property
- Eagle Crest Subdivision
- Property is near a preserve or public land
Recreation
- Tennis Courts
- Pickleball Courts
- Sport Court
- Fitness Center
- Community Pool
- Snow Removal
Additional Features
- Clubhouse
- Gated Community
Ownership History
Purchase Details
Home Financials for this Owner
Home Financials are based on the most recent Mortgage that was taken out on this home.Purchase Details
Purchase Details
Home Financials for this Owner
Home Financials are based on the most recent Mortgage that was taken out on this home.Purchase Details
Home Financials for this Owner
Home Financials are based on the most recent Mortgage that was taken out on this home.Purchase Details
Home Financials for this Owner
Home Financials are based on the most recent Mortgage that was taken out on this home.Purchase Details
Map
Similar Homes in Redmond, OR
Home Values in the Area
Average Home Value in this Area
Purchase History
| Date | Type | Sale Price | Title Company |
|---|---|---|---|
| Warranty Deed | $491,000 | Deschutes County Title | |
| Interfamily Deed Transfer | -- | None Available | |
| Warranty Deed | $295,000 | First American Title | |
| Warranty Deed | $255,000 | Western Title & Escrow | |
| Warranty Deed | $180,000 | Amerititle | |
| Warranty Deed | $225,000 | Amerititle |
Mortgage History
| Date | Status | Loan Amount | Loan Type |
|---|---|---|---|
| Previous Owner | $120,000 | New Conventional |
Property History
| Date | Event | Price | Change | Sq Ft Price |
|---|---|---|---|---|
| 02/17/2022 02/17/22 | Sold | $491,000 | +15.5% | $331 / Sq Ft |
| 02/01/2022 02/01/22 | Pending | -- | -- | -- |
| 01/26/2022 01/26/22 | For Sale | $425,000 | +44.1% | $286 / Sq Ft |
| 09/11/2020 09/11/20 | Sold | $295,000 | -1.3% | $199 / Sq Ft |
| 07/12/2020 07/12/20 | Pending | -- | -- | -- |
| 05/05/2020 05/05/20 | For Sale | $299,000 | +17.3% | $201 / Sq Ft |
| 05/03/2018 05/03/18 | Sold | $255,000 | -1.9% | $172 / Sq Ft |
| 04/10/2018 04/10/18 | Pending | -- | -- | -- |
| 03/14/2018 03/14/18 | For Sale | $259,900 | -- | $175 / Sq Ft |
Tax History
| Year | Tax Paid | Tax Assessment Tax Assessment Total Assessment is a certain percentage of the fair market value that is determined by local assessors to be the total taxable value of land and additions on the property. | Land | Improvement |
|---|---|---|---|---|
| 2024 | $5,029 | $302,030 | -- | -- |
| 2023 | $4,794 | $293,240 | $0 | $0 |
| 2022 | $4,268 | $276,410 | $0 | $0 |
| 2021 | $4,267 | $268,360 | $0 | $0 |
| 2020 | $4,061 | $268,360 | $0 | $0 |
| 2019 | $3,871 | $260,550 | $0 | $0 |
| 2018 | $3,778 | $252,970 | $0 | $0 |
| 2017 | $3,694 | $245,610 | $0 | $0 |
| 2016 | $3,582 | $238,460 | $0 | $0 |
| 2015 | $3,481 | $231,520 | $0 | $0 |
| 2014 | $3,335 | $224,780 | $0 | $0 |
Source: Southern Oregon MLS
MLS Number: 220100561
APN: 191733
- 1149 Golden Pheasant Dr
- 1140 Golden Pheasant Dr
- 998 Golden Pheasant Dr
- 8550 Coopers Hawk Dr
- 8470 Golden Pheasant Ct
- 1245 Victoria Falls Dr
- 889 Willet Ln
- 8515 Golden Pheasant Ct
- 860 Golden Pheasant Dr
- 7957 Little Falls Ct
- 830 Willet Ln
- 806 Golden Pheasant Dr
- 8830 Merlin Dr
- 8787 Merlin Dr
- 1792 Cliff Swallow Dr Unit EC42D
- 8558 Red Wing Ln
- 722 Golden Pheasant Dr
- 665 Nutcracker Dr
- 8588 Red Wing Ln
- 8665 Red Wing Ln
