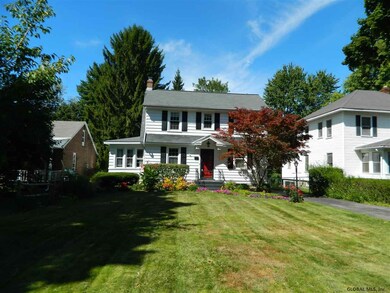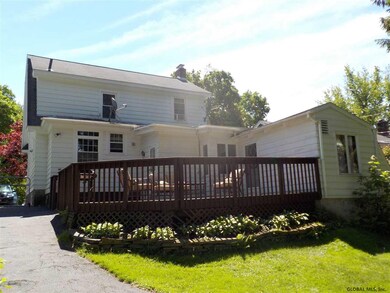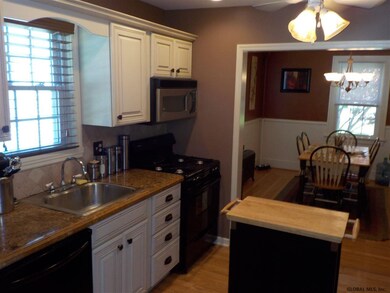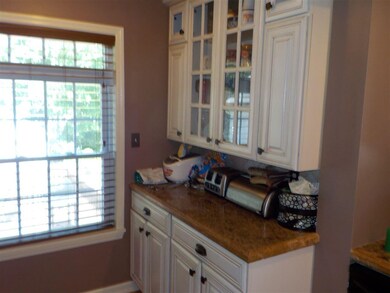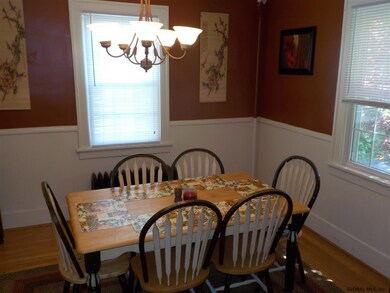
1125 Highland Park Rd Schenectady, NY 12309
Highlights
- Colonial Architecture
- Deck
- No HOA
- Hillside School Rated A
- Private Lot
- 2 Car Detached Garage
About This Home
As of June 2022Welcome home to your delightful Dutch Colonial. Open, flowing floor plan with handsome hardwood floors throughout. Wonderfully appointed kitchen with all new cabinetry, beveled edge counters, and appliances next to an inviting formal dining room. Spacious living space with both formal and an informal oversized family room featuring an exposed beam,vaulted ceiling. First level bedroom may also serve as a private home office or den. Relax in your back sunroom or step out onto an oversized deck. Get here fast! Excellent Condition
Last Agent to Sell the Property
Brian McQueen
Coldwell Banker Prime Properties Listed on: 08/31/2019
Last Buyer's Agent
Steven Hunt
Miranda Real Estate Group, Inc
Home Details
Home Type
- Single Family
Est. Annual Taxes
- $7,500
Year Built
- Built in 1940
Lot Details
- 8,712 Sq Ft Lot
- Lot Dimensions are 50x170
- Fenced
- Landscaped
- Private Lot
Parking
- 2 Car Detached Garage
- Off-Street Parking
Home Design
- Colonial Architecture
- Wood Siding
- Asphalt
Interior Spaces
- Paddle Fans
- Sliding Doors
- Living Room with Fireplace
- Ceramic Tile Flooring
- Basement Fills Entire Space Under The House
- Laundry on main level
Kitchen
- Eat-In Kitchen
- Oven
- Range
- Microwave
- Dishwasher
Bedrooms and Bathrooms
- 3 Bedrooms
- Primary bedroom located on second floor
Outdoor Features
- Deck
- Exterior Lighting
Utilities
- No Cooling
- Heating System Uses Natural Gas
- Hot Water Heating System
- Heating System Uses Steam
- High Speed Internet
- Cable TV Available
Community Details
- No Home Owners Association
- Dutch
Listing and Financial Details
- Legal Lot and Block 61 / 1
- Assessor Parcel Number 422400 50-1-61
Ownership History
Purchase Details
Home Financials for this Owner
Home Financials are based on the most recent Mortgage that was taken out on this home.Purchase Details
Home Financials for this Owner
Home Financials are based on the most recent Mortgage that was taken out on this home.Purchase Details
Home Financials for this Owner
Home Financials are based on the most recent Mortgage that was taken out on this home.Purchase Details
Purchase Details
Similar Homes in Schenectady, NY
Home Values in the Area
Average Home Value in this Area
Purchase History
| Date | Type | Sale Price | Title Company |
|---|---|---|---|
| Warranty Deed | $270,000 | None Listed On Document | |
| Warranty Deed | $196,000 | None Available | |
| Deed | $225,000 | Arthur A Pasquariello | |
| Deed | $129,900 | Kevin G Caslin | |
| Land Contract | $135,000 | -- |
Mortgage History
| Date | Status | Loan Amount | Loan Type |
|---|---|---|---|
| Open | $200,000 | New Conventional | |
| Previous Owner | $8,752 | New Conventional | |
| Previous Owner | $191,250 | New Conventional | |
| Previous Owner | $189,829 | New Conventional | |
| Previous Owner | $140,900 | Credit Line Revolving | |
| Previous Owner | $185,000 | New Conventional | |
| Previous Owner | $30,000 | Adjustable Rate Mortgage/ARM |
Property History
| Date | Event | Price | Change | Sq Ft Price |
|---|---|---|---|---|
| 06/15/2022 06/15/22 | Sold | $270,000 | 0.0% | $135 / Sq Ft |
| 04/19/2022 04/19/22 | Pending | -- | -- | -- |
| 04/15/2022 04/15/22 | For Sale | $270,000 | +36.7% | $135 / Sq Ft |
| 11/06/2019 11/06/19 | Sold | $197,500 | -1.2% | $99 / Sq Ft |
| 08/31/2019 08/31/19 | For Sale | $199,900 | +1.2% | $100 / Sq Ft |
| 08/31/2019 08/31/19 | Off Market | $197,500 | -- | -- |
| 07/30/2019 07/30/19 | Pending | -- | -- | -- |
| 07/09/2019 07/09/19 | For Sale | $199,900 | 0.0% | $100 / Sq Ft |
| 07/01/2015 07/01/15 | Rented | $1,850 | 0.0% | -- |
| 04/22/2015 04/22/15 | Under Contract | -- | -- | -- |
| 03/24/2015 03/24/15 | For Rent | $1,850 | -- | -- |
Tax History Compared to Growth
Tax History
| Year | Tax Paid | Tax Assessment Tax Assessment Total Assessment is a certain percentage of the fair market value that is determined by local assessors to be the total taxable value of land and additions on the property. | Land | Improvement |
|---|---|---|---|---|
| 2024 | $10,746 | $235,000 | $40,000 | $195,000 |
| 2023 | $10,746 | $235,000 | $40,000 | $195,000 |
| 2022 | $10,489 | $235,000 | $40,000 | $195,000 |
| 2021 | $7,997 | $215,000 | $40,000 | $175,000 |
| 2020 | $8,365 | $235,000 | $40,000 | $195,000 |
| 2019 | $4,589 | $235,000 | $40,000 | $195,000 |
| 2018 | $8,356 | $235,000 | $40,000 | $195,000 |
| 2017 | $8,006 | $235,000 | $40,000 | $195,000 |
| 2016 | $8,341 | $235,000 | $40,000 | $195,000 |
| 2015 | -- | $235,000 | $40,000 | $195,000 |
| 2014 | -- | $253,000 | $40,000 | $213,000 |
Agents Affiliated with this Home
-
Jessica Baxter

Seller's Agent in 2022
Jessica Baxter
Core Real Estate Team
(518) 925-3575
8 in this area
138 Total Sales
-
Tracy Mance

Buyer's Agent in 2022
Tracy Mance
518 Realty.Com Inc
(518) 362-8388
3 in this area
78 Total Sales
-
B
Seller's Agent in 2019
Brian McQueen
Coldwell Banker Prime Properties
-
S
Buyer's Agent in 2019
Steven Hunt
Miranda Real Estate Group, Inc
-
W
Buyer's Agent in 2015
William Hewlett
Coldwell Banker Prime Properties
Map
Source: Global MLS
MLS Number: 201924519
APN: 050-011-0001-061-000-0000
- 2125 Rosendale Rd
- 1920 Dover Rd
- 1832 Union St
- 1258 Hawthorn Rd
- 1270 Ruffner Rd
- L39 Inwood Ave
- L30 Inwood Ave
- 24 Ray St
- 905 Balltown Rd
- 2230 Budd Terrace
- 1116 van Antwerp Rd
- 2512 Whamer Ln
- 1335 Stanley Ln
- 2248 Story Ave
- 1336 van Antwerp Rd
- 1349 Stanley Ln
- 2133 Central Pkwy
- 9 Oakline Ct
- 1366 Rosehill Blvd
- 801 Londonderry Rd

