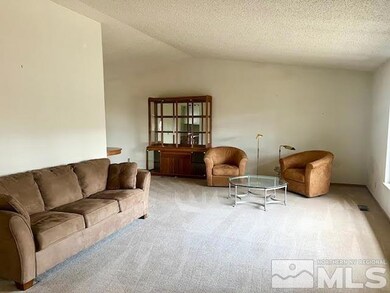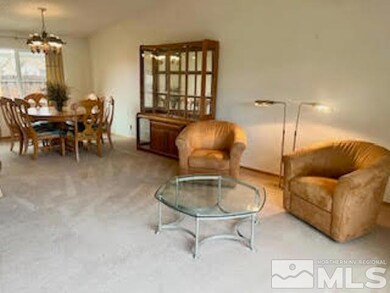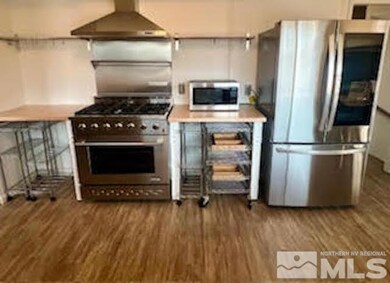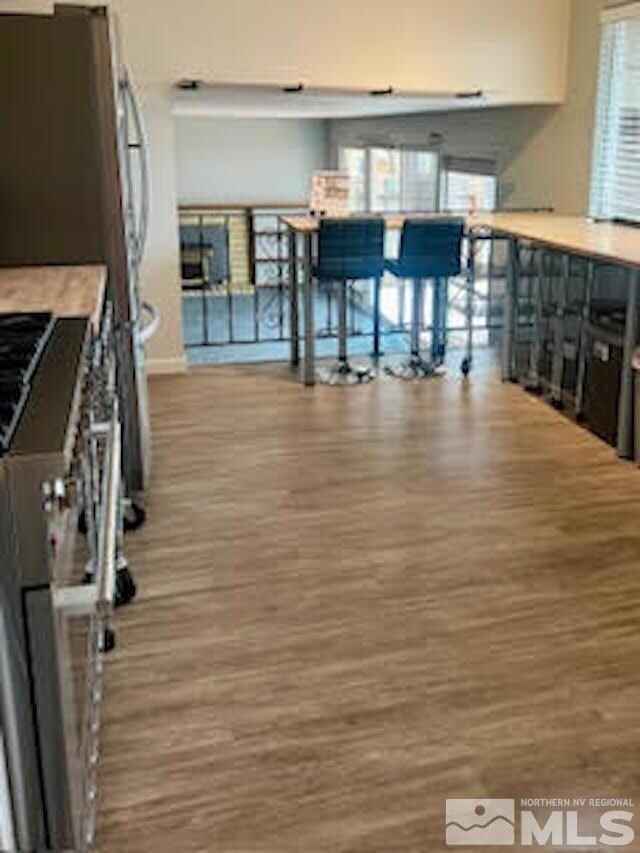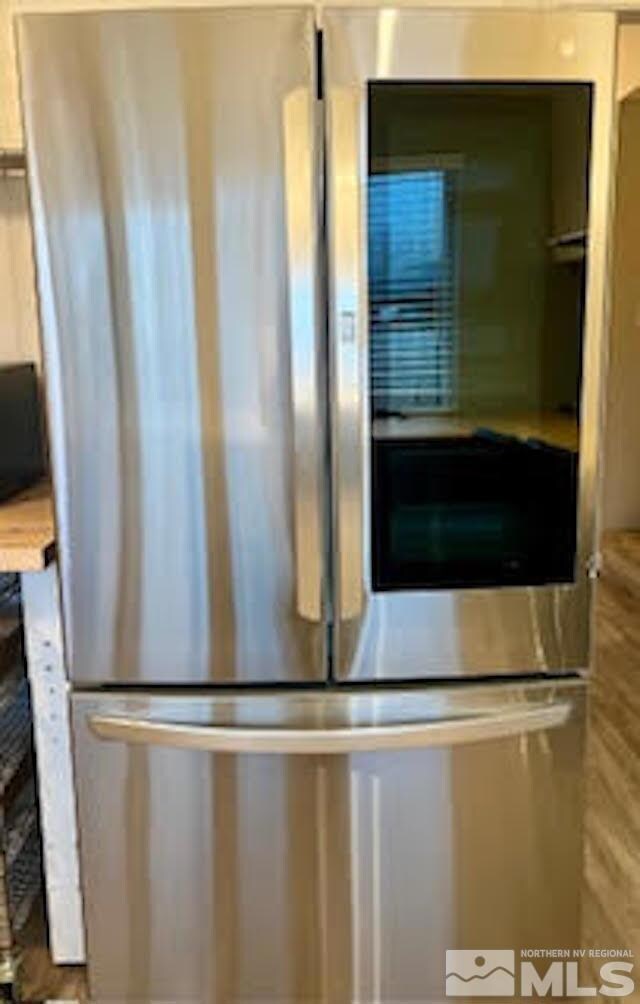
1125 La Via Way Sparks, NV 89434
O'Callaghan NeighborhoodHighlights
- Deck
- Separate Formal Living Room
- No HOA
- Wood Flooring
- Furnished
- 2 Car Attached Garage
About This Home
As of February 2024EXCEPTIONAL VALUE & NO HOA! Great home located in well-established Sparks neighborhood with quick access to I-80, Legends Outlet, Sparks Marina and Restaurants. Walk to Parks & Schools. This property offers low maintenance landscaping and a covered patio.The Kitchen is a Chef's delight featuring NXR Pro Series 6 Burner Gas Range with Convection Oven in S/S with LED lights AND the S/S door in door refrigerator completes the Stunning Appliance wall. This home is being offered w/these Fabulous Appliances PLUS, Refrigerator, Large Storage Shed, Outdoor Table, Nice Furnishings (DR Table & 6 Chairs, Hutch, 2 Swivel Chairs, Sofa, 2 Barstools) in the home (exception of bedroom currently occupied). The two car garage has A LOT of Storage with Shelving and a Large Workbench. Enjoy this wonderful home in this beautiful neighborhood. Don't miss this opportunity to own this lovely home! You won't find a home priced this low; $ per square foot in the are and it won't last long! 1 HOUR Showing Request a MUST!
Last Agent to Sell the Property
Natalie Sparrow
Haute Properties NV License #S.65007 Listed on: 12/29/2023

Last Buyer's Agent
Kathryn Rawson
Axis Real Estate, LLC License #S.186896

Home Details
Home Type
- Single Family
Est. Annual Taxes
- $1,529
Year Built
- Built in 1973
Lot Details
- 6,534 Sq Ft Lot
- Back and Front Yard Fenced
- Landscaped
- Level Lot
- Front and Back Yard Sprinklers
- Manual Sprinklers System
- Property is zoned SF-6
Parking
- 2 Car Attached Garage
Home Design
- Tri-Level Property
- Pitched Roof
- Shingle Roof
- Composition Roof
- Wood Siding
- Stick Built Home
Interior Spaces
- 2,116 Sq Ft Home
- Furnished
- Double Pane Windows
- Blinds
- Rods
- Family Room with Fireplace
- Separate Formal Living Room
- Crawl Space
Kitchen
- Breakfast Bar
- Gas Oven
- Gas Range
- Dishwasher
- Disposal
Flooring
- Wood
- Carpet
- Laminate
Bedrooms and Bathrooms
- 4 Bedrooms
- 3 Full Bathrooms
- Primary Bathroom includes a Walk-In Shower
Laundry
- Laundry Room
- Dryer
- Washer
- Shelves in Laundry Area
Outdoor Features
- Deck
- Storage Shed
Schools
- Dunn Elementary School
- Dilworth Middle School
- Reed High School
Utilities
- Refrigerated Cooling System
- Forced Air Heating and Cooling System
- Heating System Uses Natural Gas
- Pellet Stove burns compressed wood to generate heat
- Gas Water Heater
- Internet Available
- Phone Available
Community Details
- No Home Owners Association
Listing and Financial Details
- Home warranty included in the sale of the property
- Assessor Parcel Number 03618329
Ownership History
Purchase Details
Home Financials for this Owner
Home Financials are based on the most recent Mortgage that was taken out on this home.Purchase Details
Purchase Details
Home Financials for this Owner
Home Financials are based on the most recent Mortgage that was taken out on this home.Purchase Details
Similar Homes in Sparks, NV
Home Values in the Area
Average Home Value in this Area
Purchase History
| Date | Type | Sale Price | Title Company |
|---|---|---|---|
| Bargain Sale Deed | $475,000 | First American Title | |
| Quit Claim Deed | -- | -- | |
| Bargain Sale Deed | $165,000 | First American Title Sparks | |
| Quit Claim Deed | $50,000 | None Available |
Mortgage History
| Date | Status | Loan Amount | Loan Type |
|---|---|---|---|
| Open | $466,396 | FHA | |
| Previous Owner | $675,000 | Reverse Mortgage Home Equity Conversion Mortgage | |
| Previous Owner | $60,000 | Credit Line Revolving | |
| Previous Owner | $170 | VA |
Property History
| Date | Event | Price | Change | Sq Ft Price |
|---|---|---|---|---|
| 02/29/2024 02/29/24 | Sold | $475,000 | 0.0% | $224 / Sq Ft |
| 02/04/2024 02/04/24 | Pending | -- | -- | -- |
| 01/26/2024 01/26/24 | For Sale | $474,777 | 0.0% | $224 / Sq Ft |
| 01/04/2024 01/04/24 | Pending | -- | -- | -- |
| 12/28/2023 12/28/23 | For Sale | $474,777 | +187.7% | $224 / Sq Ft |
| 10/17/2012 10/17/12 | Sold | $165,000 | +3.2% | $78 / Sq Ft |
| 08/28/2012 08/28/12 | Pending | -- | -- | -- |
| 08/22/2012 08/22/12 | For Sale | $159,900 | -- | $76 / Sq Ft |
Tax History Compared to Growth
Tax History
| Year | Tax Paid | Tax Assessment Tax Assessment Total Assessment is a certain percentage of the fair market value that is determined by local assessors to be the total taxable value of land and additions on the property. | Land | Improvement |
|---|---|---|---|---|
| 2025 | $1,700 | $66,859 | $37,275 | $29,584 |
| 2024 | $1,700 | $61,751 | $32,620 | $29,131 |
| 2023 | $1,575 | $58,701 | $31,710 | $26,991 |
| 2022 | $1,529 | $50,810 | $27,475 | $23,335 |
| 2021 | $1,485 | $45,182 | $21,175 | $24,007 |
| 2020 | $1,440 | $45,329 | $20,510 | $24,819 |
| 2019 | $1,398 | $43,566 | $18,865 | $24,701 |
| 2018 | $1,358 | $38,247 | $13,405 | $24,842 |
| 2017 | $1,318 | $38,307 | $12,810 | $25,497 |
| 2016 | $1,285 | $38,953 | $12,355 | $26,598 |
| 2015 | $1,282 | $36,892 | $9,695 | $27,197 |
| 2014 | -- | $34,440 | $8,435 | $26,005 |
| 2013 | -- | $32,735 | $6,055 | $26,680 |
Agents Affiliated with this Home
-
N
Seller's Agent in 2024
Natalie Sparrow
Haute Properties NV
-
K
Buyer's Agent in 2024
Kathryn Rawson
Axis Real Estate, LLC
-
Anita Spencer

Seller's Agent in 2012
Anita Spencer
RE/MAX
(775) 232-4628
2 in this area
79 Total Sales
-
S
Buyer's Agent in 2012
Sharon McNicol
NV Properties Group
Map
Source: Northern Nevada Regional MLS
MLS Number: 230014264
APN: 036-183-29
- 1263 Skylark St
- 1544 Woodhaven Ln
- 1218 Junction Dr
- 1245 Junction Ct
- 1687 Noreen Dr
- 960 Cherry Tree Dr Unit 2
- 1280 O Callaghan Dr
- 857 Cherry Tree Dr Unit 3
- 850 Woodberry Dr Unit 2
- 1821 Fargo Way
- 2154 La Hacienda Dr
- 2001 Howard Dr
- 2125 Howard Dr
- 888 Mesa Ridge Dr Unit 4
- 2255 Rockdale Dr
- 1782 Driftwood Dr
- 1420 Tanglewood Dr
- 675 Parlanti Ln Unit 101
- 675 Parlanti Ln Unit 42
- 675 Parlanti Ln Unit 89

