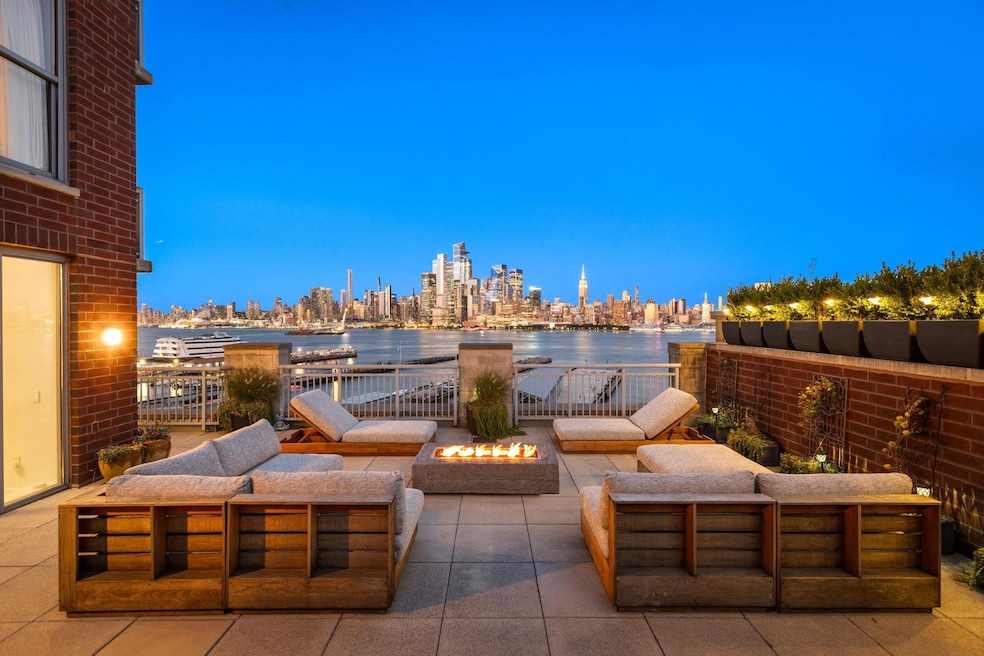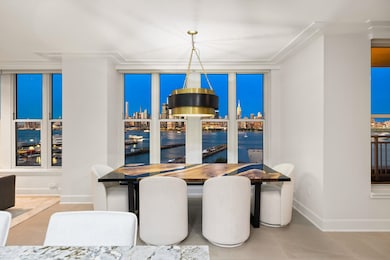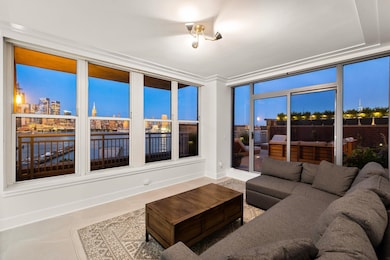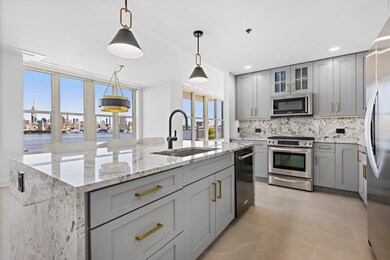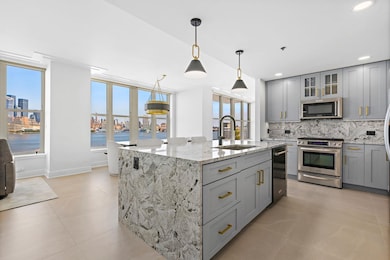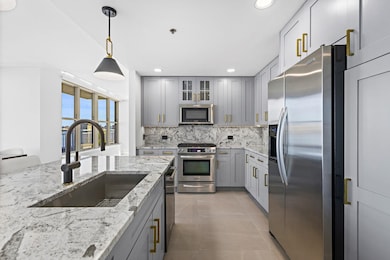
1125 Maxwell Place 1125 Maxwell Ln Unit 654 Hoboken, NJ 07030
Estimated payment $19,746/month
Highlights
- Doorman
- Fitness Center
- Contemporary Architecture
- Hoboken High School Rated A-
- River View
- 1-minute walk to Shipyard Park
About This Home
Experience the Pinnacle of Luxury Living at Maxwell Place with this extraordinary 2-bedroom, 2.5-bath residence with DIRECT NYC VIEWS plus offers approximately 1,000 square feet of private outdoor terrace space with breathtaking, unobstructed and DIRECT views of the NYC skyline and Hudson River. Spanning the northeast to southeast corners of the building, this home is unrivaled in both outlook and outdoor space—unmatched by any other in the Maxwell community or throughout Hoboken.The master suite, features sweeping views from the George Washington Bridge to Midtown Manhattan. Enjoy skyline vistas from your living room, dining area, and sitting room. The chef's kitchen is outfitted with granite countertops, stainless steel appliances, custom cabinetry, and designer lighting. Community amenities include a 24-hour concierge, two swimming pools, two fitness centers, a residents’ lounge with theater and NYC views, rooftop terraces with BBQs, TVs, and a fireplace, as well as a children’s playroom. Ideal for commuters, with a nearby ferry terminal and private shuttle service to the PATH. Deeded parking is included. This is truly a once-in-a-lifetime opportunity. Don’t miss out.
Property Details
Home Type
- Condominium
Est. Annual Taxes
- $25,134
HOA Fees
- $1,358 Monthly HOA Fees
Parking
- 1 Car Attached Garage
Property Views
Home Design
- Contemporary Architecture
- Brick Exterior Construction
Interior Spaces
- 1,513 Sq Ft Home
- Living Room
- Dining Room
- Wood Flooring
- Washer and Dryer
Kitchen
- Gas Oven or Range
- Microwave
- Dishwasher
- Disposal
Bedrooms and Bathrooms
- 2 Main Level Bedrooms
Outdoor Features
- Terrace
Location
- Property is near a park
- Property is near schools
- Property is near shops
- Property is near a bus stop
Utilities
- Heat Pump System
- Hot Water Heating System
Listing and Financial Details
- Exclusions: Personal property. Teak furniture (optional to include)
- Legal Lot and Block 00001 / 00261 03
Community Details
Overview
- Association fees include water, gas, hot water
- First Service Residential Association, Phone Number (201) 222-1218
- Maxwell Place Condos
Amenities
- Doorman
- Recreation Room
- Laundry Facilities
- Elevator
Recreation
- Community Playground
Pet Policy
- Pets Allowed
Map
About 1125 Maxwell Place
Home Values in the Area
Average Home Value in this Area
Tax History
| Year | Tax Paid | Tax Assessment Tax Assessment Total Assessment is a certain percentage of the fair market value that is determined by local assessors to be the total taxable value of land and additions on the property. | Land | Improvement |
|---|---|---|---|---|
| 2024 | $23,994 | $1,472,900 | $535,500 | $937,400 |
| 2023 | $23,994 | $1,472,900 | $535,500 | $937,400 |
| 2022 | $23,581 | $1,472,900 | $535,500 | $937,400 |
| 2021 | $23,566 | $1,472,900 | $535,500 | $937,400 |
| 2020 | $23,728 | $1,472,900 | $535,500 | $937,400 |
| 2019 | $23,552 | $1,472,900 | $535,500 | $937,400 |
| 2018 | $23,272 | $1,472,900 | $535,500 | $937,400 |
| 2017 | $23,449 | $1,472,900 | $535,500 | $937,400 |
| 2016 | $22,845 | $1,472,900 | $535,500 | $937,400 |
| 2015 | $22,049 | $1,472,900 | $535,500 | $937,400 |
| 2014 | $21,033 | $1,472,900 | $535,500 | $937,400 |
Property History
| Date | Event | Price | Change | Sq Ft Price |
|---|---|---|---|---|
| 05/27/2025 05/27/25 | For Sale | $2,950,000 | +18.2% | $1,950 / Sq Ft |
| 05/05/2022 05/05/22 | Sold | $2,495,500 | -0.2% | $1,649 / Sq Ft |
| 02/24/2022 02/24/22 | Pending | -- | -- | -- |
| 02/24/2022 02/24/22 | For Sale | $2,500,000 | 0.0% | $1,652 / Sq Ft |
| 05/01/2021 05/01/21 | Rented | $10,000 | +17.6% | -- |
| 09/11/2020 09/11/20 | For Rent | $8,500 | 0.0% | -- |
| 08/15/2018 08/15/18 | Sold | $2,530,000 | -2.7% | $1,672 / Sq Ft |
| 01/25/2018 01/25/18 | Pending | -- | -- | -- |
| 01/11/2018 01/11/18 | For Sale | $2,600,000 | -- | $1,718 / Sq Ft |
Purchase History
| Date | Type | Sale Price | Title Company |
|---|---|---|---|
| Deed | $2,495,500 | Old Republic Title | |
| Interfamily Deed Transfer | -- | None Available |
Mortgage History
| Date | Status | Loan Amount | Loan Type |
|---|---|---|---|
| Previous Owner | $1,996,400 | New Conventional | |
| Previous Owner | $1,270,000 | New Conventional | |
| Previous Owner | $1,360,000 | Unknown |
Similar Homes in Hoboken, NJ
Source: Hudson County MLS
MLS Number: 250010545
APN: 05-00261-03-00001-0000-C0654
- 1125 Maxwell Ln Unit 1122
- 1125 Maxwell Ln Unit 908
- 1100 Maxwell Ln Unit 1213
- 1100 Maxwell Ln Unit 305
- 1025 Maxwell Ln Unit 1209
- 1110 Hudson St Unit 5B
- 1114 Hudson St Unit 9
- 2 Constitution Ct Unit 103
- 2 Constitution Ct Unit PH01
- 2 Constitution Ct Unit 402
- 1030 Hudson St Unit 1
- 1000 Hudson St Unit 209
- 933 Hudson St Unit 6
- 1026 Washington St Unit 2F
- 1029 Bloomfield St
- 1002 Washington St Unit 4
- 1400 Hudson St Unit 511
- 1400 Hudson St Unit 418
- 1400 Hudson St Unit 724
- 1400 Hudson St Unit 730
- 1125 Maxwell Ln Unit 1109
- 1125 Maxwell Ln Unit 502
- 1125 Maxwell Ln Unit 224
- 1125 Maxwell Ln Unit 414
- 1100 Maxwell Ln Unit 226
- 1201 Hudson St
- 1025 Maxwell Ln Unit 915
- 1122 Hudson St Unit 2B
- 2 Constitution Ct Unit 103
- 2 Constitution Ct Unit 102
- 1131 Washington St Unit 1
- 1028 Hudson St Unit 1
- 1020 Hudson St Unit A5
- 1425 Hudson St Unit 11A
- 1112 Washington St Unit 3
- 1204 Washington St Unit 5S
- 106 11th St Unit 12
- 106 11th St Unit 20
- 1010 Washington St Unit 4L
- 1204 Bloomfield St Unit G
