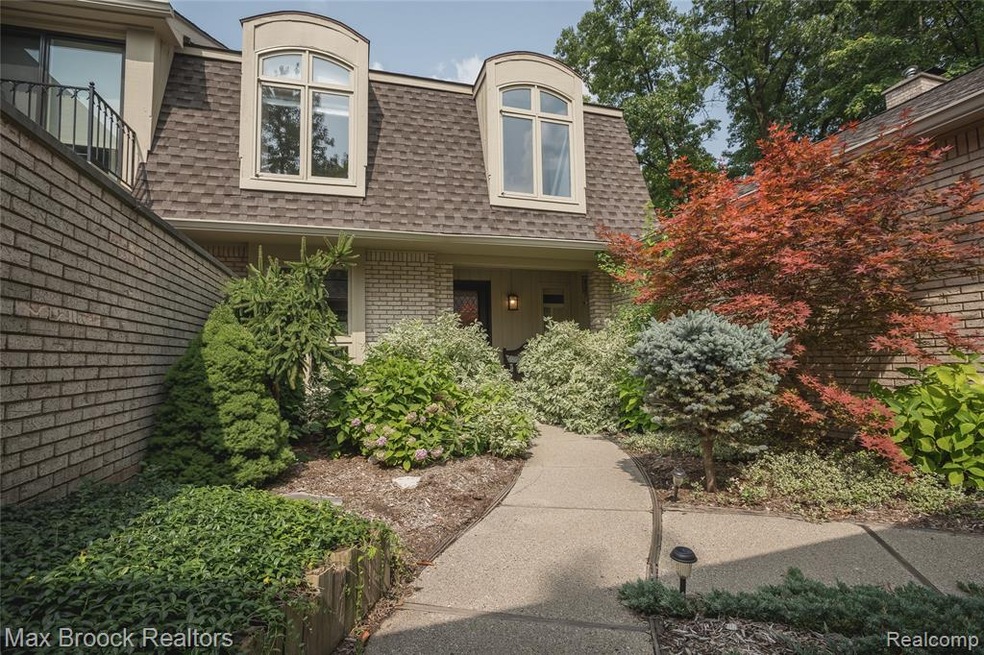
$274,900
- 2 Beds
- 2 Baths
- 1,545 Sq Ft
- 1511 S Hill Blvd
- Bloomfield Hills, MI
Welcome to this beautifully updated 2-bedroom, 2-bathroom townhome nestled in the desirable community of Bloomfield Hills. This spacious residence offers the perfect blend of comfort and convenience, featuring a bright living room with a cozy gas fireplace, ideal for relaxing or entertaining.Enjoy cooking in the modern, fully updated kitchen with brand new appliances, complemented by
Anna Holland Showtime Realty
