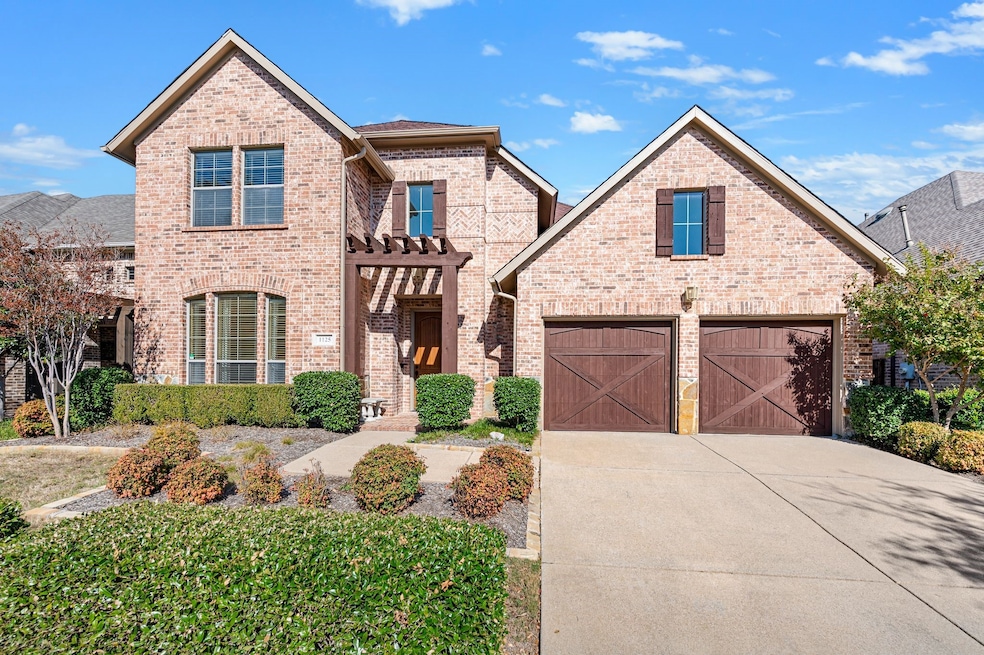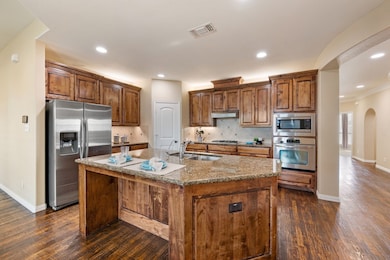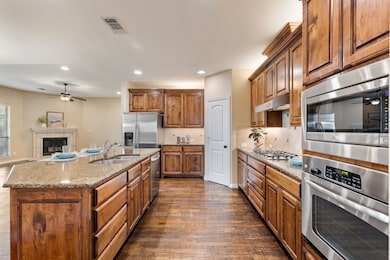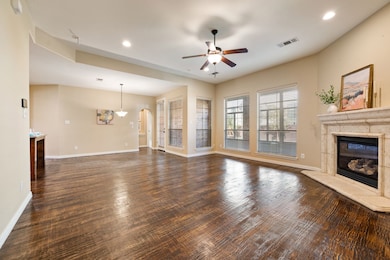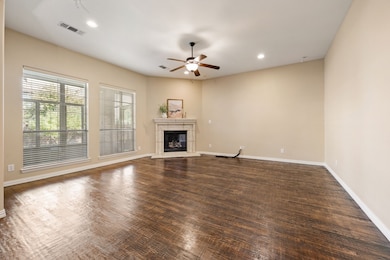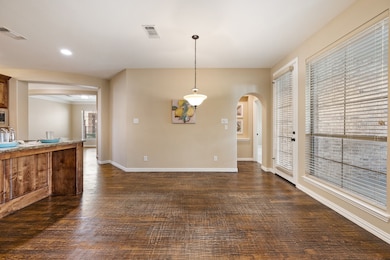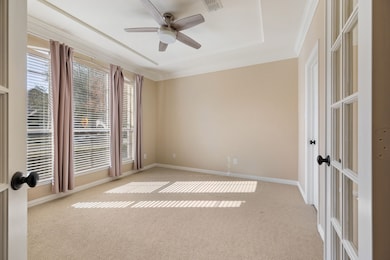1125 Michener Way Irving, TX 75063
Valley Ranch NeighborhoodEstimated payment $5,287/month
Highlights
- Very Popular Property
- Traditional Architecture
- Covered Patio or Porch
- Mockingbird Elementary School Rated A+
- Wood Flooring
- 3 Car Attached Garage
About This Home
Experience refined living in this stunning smart home located in a desirable gated community in Irving, TX, within the highly acclaimed Coppell ISD—known for academic excellence and exceptional student programs. Showcasing an open floor plan with rich wood flooring, this home offers effortless flow between living, dining, and entertaining spaces. The main living room features a cozy fireplace, creating an inviting atmosphere perfect for gatherings or quiet evenings in. With 4 spacious bedrooms, a private study, and 4 bathrooms (3 full and 1 half), this home provides comfort and flexibility for families of all sizes. Three generous living areas—including a dedicated media room and game room—offer endless options for entertainment and relaxation. Two dining areas add convenience for both casual meals and formal hosting. The primary suite serves as a luxurious retreat, complete with a jetted soaking tub ideal for unwinding. Smart-home enhancements elevate everyday living, featuring a MyQ-enabled garage door system for the oversized 3-car garage and a Ring video doorbell with additional chimes for added convenience and peace of mind. Thoughtfully designed, beautifully updated, and perfectly located—this home blends comfort, technology, and lifestyle in one exceptional package.
Listing Agent
C21 Fine Homes Judge Fite Brokerage Phone: 817-605-3355 License #0510657 Listed on: 11/15/2025
Co-Listing Agent
C21 Fine Homes Judge Fite Brokerage Phone: 817-605-3355 License #0706737
Home Details
Home Type
- Single Family
Est. Annual Taxes
- $11,566
Year Built
- Built in 2008
Lot Details
- 6,273 Sq Ft Lot
- Wood Fence
- Landscaped
- Interior Lot
- Sprinkler System
HOA Fees
- $133 Monthly HOA Fees
Parking
- 3 Car Attached Garage
- Front Facing Garage
- Garage Door Opener
Home Design
- Traditional Architecture
- Brick Exterior Construction
- Slab Foundation
- Composition Roof
Interior Spaces
- 3,508 Sq Ft Home
- 2-Story Property
- Wired For Sound
- Ceiling Fan
- Heatilator
- Gas Log Fireplace
Kitchen
- Electric Oven
- Gas Cooktop
- Microwave
- Dishwasher
- Disposal
Flooring
- Wood
- Carpet
- Ceramic Tile
Bedrooms and Bathrooms
- 4 Bedrooms
- Soaking Tub
Home Security
- Home Security System
- Carbon Monoxide Detectors
- Fire and Smoke Detector
Outdoor Features
- Covered Patio or Porch
- Exterior Lighting
- Rain Gutters
Schools
- Mockingbir Elementary School
- Coppell High School
Utilities
- Forced Air Zoned Heating and Cooling System
- Heating System Uses Natural Gas
- Underground Utilities
- Gas Water Heater
- High Speed Internet
Listing and Financial Details
- Legal Lot and Block 4 / E
- Assessor Parcel Number 321787000E0040000
Community Details
Overview
- Association fees include management, ground maintenance, maintenance structure
- Principal Management Association
- Hemingway Court Subdivision
Amenities
- Community Mailbox
Map
Home Values in the Area
Average Home Value in this Area
Tax History
| Year | Tax Paid | Tax Assessment Tax Assessment Total Assessment is a certain percentage of the fair market value that is determined by local assessors to be the total taxable value of land and additions on the property. | Land | Improvement |
|---|---|---|---|---|
| 2025 | $9,342 | $799,000 | $140,000 | $659,000 |
| 2024 | $9,342 | $544,340 | $80,000 | $464,340 |
| 2023 | $9,342 | $544,340 | $80,000 | $464,340 |
| 2022 | $11,229 | $544,340 | $80,000 | $464,340 |
| 2021 | $12,456 | $497,750 | $80,000 | $417,750 |
| 2020 | $12,662 | $497,750 | $80,000 | $417,750 |
| 2019 | $13,495 | $497,750 | $80,000 | $417,750 |
| 2018 | $11,596 | $425,000 | $80,000 | $345,000 |
| 2017 | $9,869 | $360,000 | $80,000 | $280,000 |
| 2016 | $12,071 | $440,300 | $80,000 | $360,300 |
| 2015 | $9,368 | $421,220 | $80,000 | $341,220 |
| 2014 | $9,368 | $421,220 | $80,000 | $341,220 |
Property History
| Date | Event | Price | List to Sale | Price per Sq Ft |
|---|---|---|---|---|
| 11/15/2025 11/15/25 | For Sale | $795,000 | -- | $227 / Sq Ft |
Purchase History
| Date | Type | Sale Price | Title Company |
|---|---|---|---|
| Vendors Lien | -- | Ctot | |
| Interfamily Deed Transfer | -- | None Available | |
| Vendors Lien | -- | Stnt |
Mortgage History
| Date | Status | Loan Amount | Loan Type |
|---|---|---|---|
| Open | $436,000 | New Conventional | |
| Previous Owner | $315,200 | Purchase Money Mortgage |
Source: North Texas Real Estate Information Systems (NTREIS)
MLS Number: 21113151
APN: 321787000E0040000
- 1120 Hemingway Ln
- 10327 Offshore Dr
- 1313 Otter Way
- 9611 Cliffside Dr
- 695 Hollow Cir
- 938 Mallard Dr
- 702 Mockingbird Ln
- 984 E Bethel School Rd
- 419 Sea Hawk Ct
- 9812 Canyon Crest Cir
- 10300 Donley Dr
- 1306 Barrington Dr
- 978 Hummingbird Dr
- 1122 Bethel School Ct
- 801 Spring Canyon Dr
- 10106 Green Ct
- 924 Canal St
- 10119 Andre Dr
- 9502 Rodeo Dr
- 400 Black Rock Ct
- 1111 Ranch Vista Dr
- 10236 Marchant Ln
- 621 Cowboys Pkwy
- 9718 Cliffside Dr
- 10201 N Macarthur Blvd
- 701 Cowboys Pkwy
- 9700 Wolf Creek Dr
- 1315 Riverchase Dr
- 9921 Valley Ranch Pkwy W
- 1717 E Beltline Rd
- 9805 N Macarthur Blvd
- 9602 Windy Hollow Dr
- 777 Fairway Dr
- 1122 Bethel School Ct
- 9943 Hennings St
- 9916 Hennings St
- 9519 Valley Ranch Pkwy E
- 9939 Schramm St
- 9927 Schramm St
- 812 Canal St
