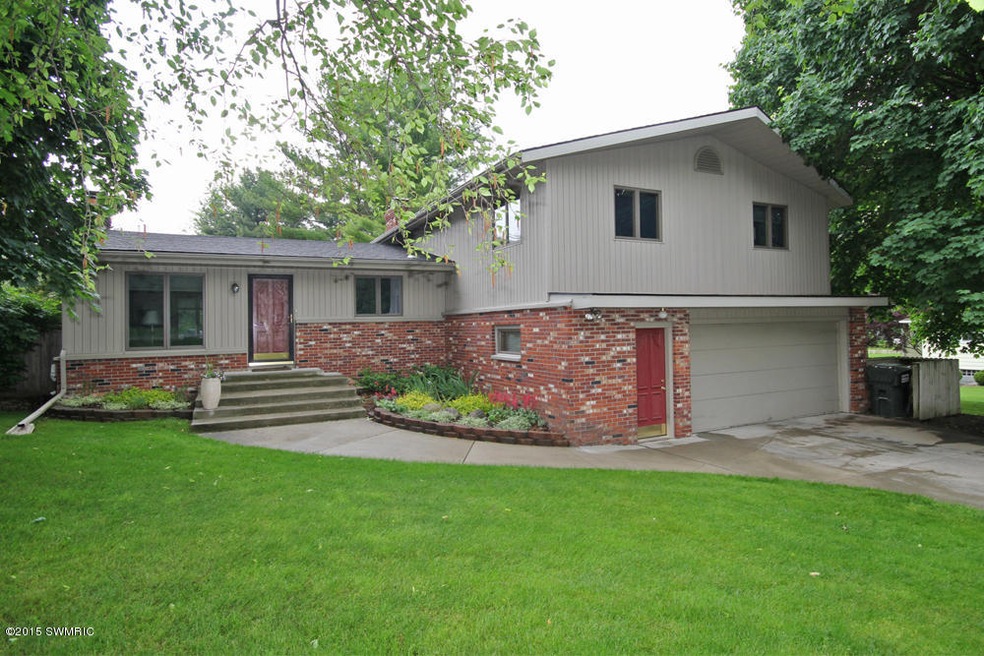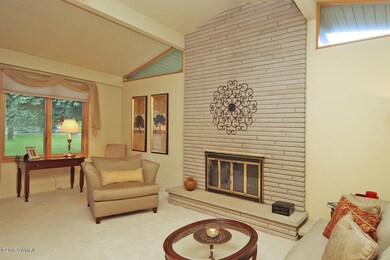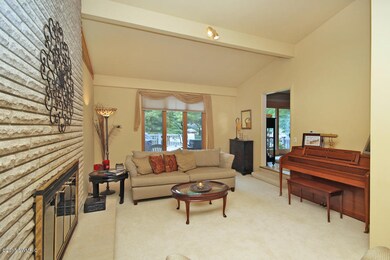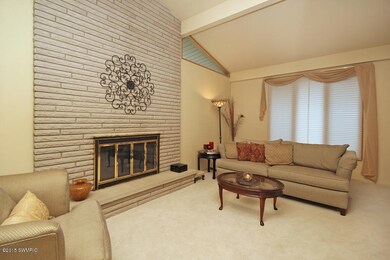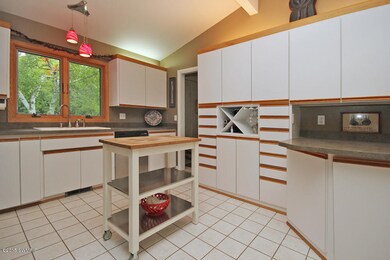
1125 N 10th St Kalamazoo, MI 49009
Estimated Value: $325,520 - $399,000
Highlights
- In Ground Pool
- Wood Burning Stove
- 2 Car Attached Garage
- 0.56 Acre Lot
- Family Room with Fireplace
- Eat-In Kitchen
About This Home
As of October 2015Open House Sunday September 6 2-4. If you're looking for a home to move into that gives you space comfort and location...this is it. The upper level has 4 large bedrooms, 2 full bathrooms (including Master bath) and lot's of closet space. The main level has a spacious kitchen and eating area with TONS of cupboards, counter space and newer stainless appliances. The formal step down living room with vaulted ceilings and a fireplace is the perfect room for those special occasions. The family room has a wood stove insert to keep the house toasty on the cold winter days. There is access to the back yard and the garage from this area. Down another level and you'll find the perfect room for working out or entertaining friends. This home sits on 1/2 an acre and the back yard is privacy fenc Updates current owners have done include Exterior Siding, Windows, Furnace,Concrete drive and steps, Trex Decking, Hot Water Heater, Carpet, Tile floors, Paint, and Appliances
Last Listed By
Gayle Zientek
Network Team Homes Realty Listed on: 08/22/2015
Home Details
Home Type
- Single Family
Est. Annual Taxes
- $2,291
Year Built
- Built in 1966
Lot Details
- 0.56 Acre Lot
- Lot Dimensions are 118 x 208
- Sprinkler System
Parking
- 2 Car Attached Garage
- Garage Door Opener
Home Design
- Brick Exterior Construction
- Composition Roof
- Vinyl Siding
Interior Spaces
- 2-Story Property
- Ceiling Fan
- Wood Burning Stove
- Replacement Windows
- Family Room with Fireplace
- 2 Fireplaces
- Living Room with Fireplace
- Ceramic Tile Flooring
- Basement Fills Entire Space Under The House
- Laundry Chute
Kitchen
- Eat-In Kitchen
- Stove
- Range
- Microwave
- Dishwasher
- Snack Bar or Counter
Bedrooms and Bathrooms
- 4 Bedrooms
Outdoor Features
- In Ground Pool
- Shed
- Storage Shed
Utilities
- Forced Air Heating and Cooling System
- Heating System Uses Natural Gas
- Phone Available
- Cable TV Available
Ownership History
Purchase Details
Home Financials for this Owner
Home Financials are based on the most recent Mortgage that was taken out on this home.Purchase Details
Home Financials for this Owner
Home Financials are based on the most recent Mortgage that was taken out on this home.Purchase Details
Home Financials for this Owner
Home Financials are based on the most recent Mortgage that was taken out on this home.Similar Homes in the area
Home Values in the Area
Average Home Value in this Area
Purchase History
| Date | Buyer | Sale Price | Title Company |
|---|---|---|---|
| Grimm Matthew | $206,500 | Chicago Title Company | |
| Anglin Ronnie T | -- | Clear Stream Title | |
| Anglin Ronnie T | -- | Clear Stream Title | |
| Anglin Ronnie T | -- | None Available |
Mortgage History
| Date | Status | Borrower | Loan Amount |
|---|---|---|---|
| Open | Grimm Matthew D | $63,541 | |
| Closed | Grimm Matthew D | $16,000 | |
| Previous Owner | Grimm Matthew | $185,850 | |
| Previous Owner | Anglin Ronnie T | $63,400 | |
| Previous Owner | Anglin Ronnie T | $70,150 |
Property History
| Date | Event | Price | Change | Sq Ft Price |
|---|---|---|---|---|
| 10/14/2015 10/14/15 | Sold | $206,500 | -1.2% | $80 / Sq Ft |
| 09/06/2015 09/06/15 | Pending | -- | -- | -- |
| 08/22/2015 08/22/15 | For Sale | $209,000 | -- | $81 / Sq Ft |
Tax History Compared to Growth
Tax History
| Year | Tax Paid | Tax Assessment Tax Assessment Total Assessment is a certain percentage of the fair market value that is determined by local assessors to be the total taxable value of land and additions on the property. | Land | Improvement |
|---|---|---|---|---|
| 2024 | $741 | $119,400 | $0 | $0 |
| 2023 | $706 | $109,900 | $0 | $0 |
| 2022 | $2,859 | $85,400 | $0 | $0 |
| 2021 | $2,645 | $72,500 | $0 | $0 |
| 2020 | $2,522 | $67,200 | $0 | $0 |
| 2019 | $2,390 | $58,700 | $0 | $0 |
| 2018 | $2,728 | $66,100 | $0 | $0 |
| 2017 | $0 | $66,100 | $0 | $0 |
| 2016 | -- | $65,700 | $0 | $0 |
| 2015 | -- | $64,900 | $22,000 | $42,900 |
| 2014 | -- | $64,900 | $0 | $0 |
Agents Affiliated with this Home
-
G
Seller's Agent in 2015
Gayle Zientek
Network Team Homes Realty
-
Steve Zientek

Seller Co-Listing Agent in 2015
Steve Zientek
eXp Realty LLC
(269) 352-2931
3 in this area
62 Total Sales
-
Dan Berryman

Buyer's Agent in 2015
Dan Berryman
Chuck Jaqua, REALTOR
(269) 598-4472
18 in this area
72 Total Sales
Map
Source: Southwestern Michigan Association of REALTORS®
MLS Number: 15040862
APN: 05-14-282-020
- 1240 S Village Cir
- 1177 S Village Cir
- 6024 W Main St
- 1417 N Village Cir
- 1419 N Village Cir
- 1421 N Village Cir
- 1423 N Village Cir
- 1205 Bunkerhill Dr
- 1531 N Village Cir
- 1533 N Village Cir
- 1535 N Village Cir
- 1536 N Village Cir
- 1537 N Village Cir
- 1430 N Village Cir
- 7826 Corners Cove St
- 6420 Breezy Point Ln
- 6112 Old Log Trail
- 310 Beymoure St
- 6735 Seeco Dr
- 5814 Scenic Way Dr
- 1125 N 10th St
- 1181 N 10th St
- 1152 Cadet Ln
- 1180 Cadet Ln
- 1122 Cadet Ln
- 1122 Cadet Ln
- 1087 N 10th St
- 1090 Cadet Ln
- 1241 N 10th St
- 6054 W Point Dr
- 1186 S Village Cir Unit 25
- 1060 Cadet Ln
- 1179 Cadet Ln
- 1184 S Village Cir Unit 26
- 1149 Cadet Ln
- 1258 Osthemo Trace
- 8793 S Pine Island Ct
- 8093 Vinyard Pkwy
- 7826 Corners Cove Unit LOT 14
- 1 N 9th St
