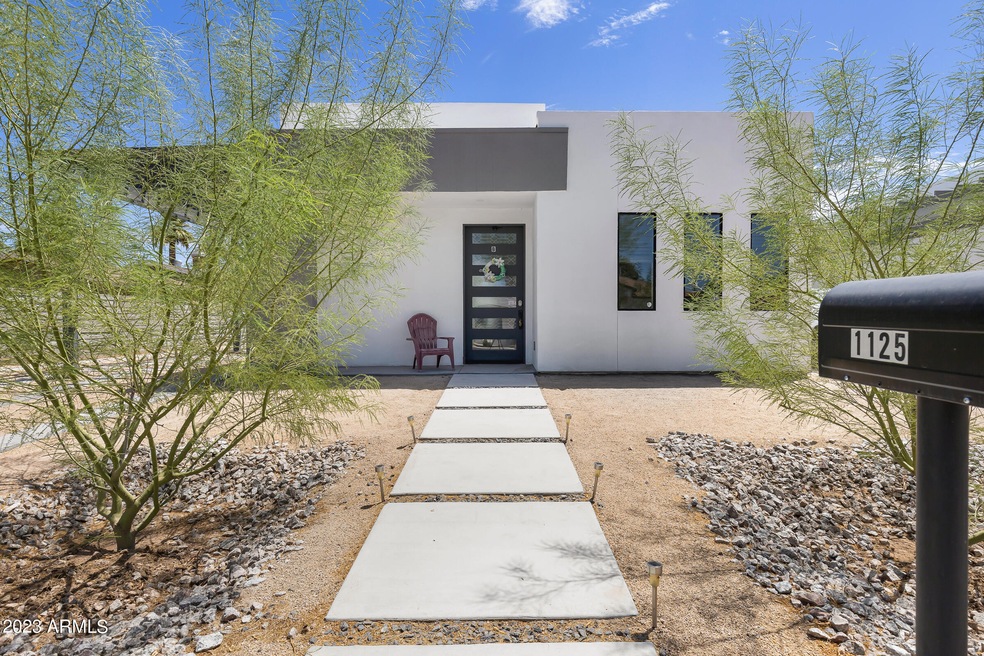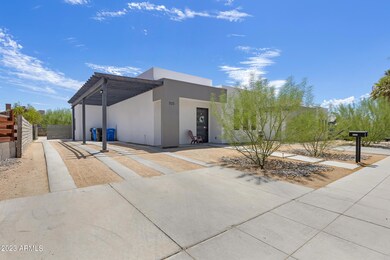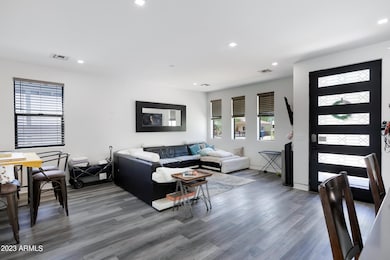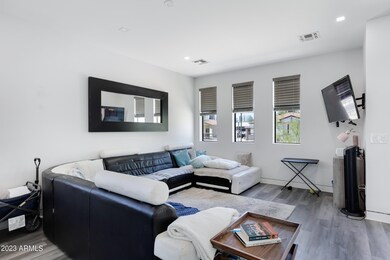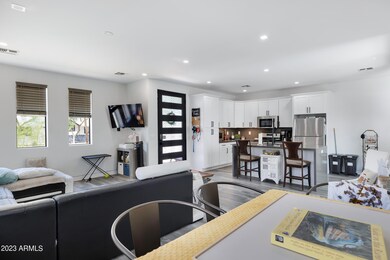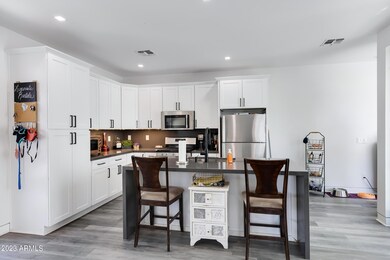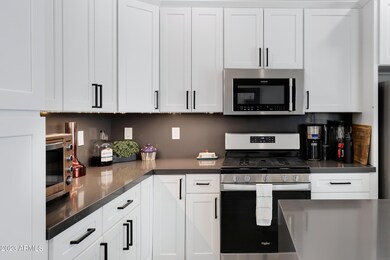
1125 N 11th St Phoenix, AZ 85006
Garfield NeighborhoodEstimated Value: $905,000 - $1,036,000
Highlights
- Cooling Available
- Ceramic Tile Flooring
- Heating System Uses Natural Gas
- Phoenix Coding Academy Rated A
About This Home
As of March 2024Investment Opportunity!! Newer contemporary modern twin Duplex in the Garfield District, just blocks away from Phoenix's renowned Roosevelt Row and Arts District. Situated on a spacious 6,700 sqft lot, this property boasts two distinct units, each offering 1,218 sqft of living space with 2 bedrooms and 2 bathrooms. The combined total living area is an impressive 2,436 sqft. Designed with energy efficiency in mind, this home comes equipped with features such as R30 insulation, a tankless water heater, energy-efficient windows, and robust 2x6 construction. The interior showcases elegant details including a sleek smooth stucco and drywall finish, lofty 9'6'' ceilings, and recessed baseboards. Premium porcelain tile flooring adds a touch of sophistication, while the Rainfall shower, complemented by matte black fixtures, creates a luxurious bathing experience.Experience the convenience of soft-closing drawers in the modern kitchen, complete with a waterfall breakfast bar crafted from stunning quartz countertops. The master bedroom delights with its dual master slider doors, offering access to a tranquil private courtyard and enclosed by discreet private fencing.Why settle for a smaller space when you can enjoy ample room at an incredible value of under $290 per sqft? Located just a short 15-minute drive from Phoenix, hospitals, and Sky Harbor Airport, this property offers prime real estate in the heart of the vibrant city of Phoenix. This home has a matching building directly next door that is also available for purchase as a package deal as well
Last Agent to Sell the Property
Limitless Real Estate License #BR658708000 Listed on: 08/15/2023

Last Buyer's Agent
Berkshire Hathaway HomeServices Arizona Properties License #SA637184000

Property Details
Home Type
- Multi-Family
Est. Annual Taxes
- $3,401
Year Built
- Built in 2019
Home Design
- Wood Frame Construction
- Tile Roof
- Stucco
Flooring
- Ceramic Tile Flooring
Parking
- 4 Parking Spaces
- Carport
- Over 1 Space Per Unit
- Paved Parking
Schools
- Garfield Elementary School
- Edison Elementary Middle School
- North High School
Utilities
- Cooling Available
- Heating System Uses Natural Gas
Listing and Financial Details
- Legal Lot and Block 27 / 19
- Assessor Parcel Number 116-28-098
Community Details
Overview
- 2 Units
- Building Dimensions are 135x50
- Brills Addition Amd Subdivision
Building Details
- Operating Expense $3,401
- Gross Income $56,400
- Net Operating Income $56,400
Ownership History
Purchase Details
Home Financials for this Owner
Home Financials are based on the most recent Mortgage that was taken out on this home.Purchase Details
Home Financials for this Owner
Home Financials are based on the most recent Mortgage that was taken out on this home.Purchase Details
Home Financials for this Owner
Home Financials are based on the most recent Mortgage that was taken out on this home.Purchase Details
Home Financials for this Owner
Home Financials are based on the most recent Mortgage that was taken out on this home.Purchase Details
Similar Homes in the area
Home Values in the Area
Average Home Value in this Area
Purchase History
| Date | Buyer | Sale Price | Title Company |
|---|---|---|---|
| Taskovic Julijana | $930,000 | Queen Creek Title Agency Llc | |
| Naber Justin | -- | Security Title Agency | |
| 11Th St Of Az Llc | -- | None Available | |
| Desert Twins Properties Llc | $97,900 | North American Title Company | |
| Vesper Properties Llc | -- | None Available |
Mortgage History
| Date | Status | Borrower | Loan Amount |
|---|---|---|---|
| Open | Taskovic Julijana | $590,095 | |
| Closed | Taskovic Julijana | $697,500 | |
| Previous Owner | Naber Justin | $258,000 | |
| Previous Owner | Naber Justin | $258,000 | |
| Previous Owner | 11Th St Of Az Llc | $490,000 | |
| Previous Owner | Desert Twins Properties Llc | $36,000 | |
| Previous Owner | Desert Twins Properties Llc | $262,000 |
Property History
| Date | Event | Price | Change | Sq Ft Price |
|---|---|---|---|---|
| 03/12/2024 03/12/24 | Sold | $930,000 | -7.0% | $932 / Sq Ft |
| 02/08/2024 02/08/24 | Pending | -- | -- | -- |
| 08/16/2023 08/16/23 | For Sale | $999,990 | -- | $1,002 / Sq Ft |
Tax History Compared to Growth
Tax History
| Year | Tax Paid | Tax Assessment Tax Assessment Total Assessment is a certain percentage of the fair market value that is determined by local assessors to be the total taxable value of land and additions on the property. | Land | Improvement |
|---|---|---|---|---|
| 2025 | $3,561 | $26,631 | -- | -- |
| 2024 | $3,527 | $25,363 | -- | -- |
| 2023 | $3,527 | $46,570 | $9,310 | $37,260 |
| 2022 | $3,401 | $35,220 | $7,040 | $28,180 |
| 2021 | $3,376 | $32,220 | $6,440 | $25,780 |
| 2020 | $2,512 | $21,930 | $7,730 | $14,200 |
| 2019 | $719 | $6,870 | $6,870 | $0 |
| 2018 | $634 | $7,330 | $1,460 | $5,870 |
| 2017 | $548 | $6,730 | $1,340 | $5,390 |
| 2016 | $532 | $5,950 | $1,190 | $4,760 |
| 2015 | $485 | $4,670 | $930 | $3,740 |
Agents Affiliated with this Home
-
Blake Clark

Seller's Agent in 2024
Blake Clark
Limitless Real Estate
(480) 845-3833
1 in this area
416 Total Sales
-
Mikaela Clark

Seller Co-Listing Agent in 2024
Mikaela Clark
Limitless Real Estate
(480) 658-4088
1 in this area
135 Total Sales
-
Sonia Woldoff

Buyer's Agent in 2024
Sonia Woldoff
Berkshire Hathaway HomeServices Arizona Properties
(602) 370-0450
1 in this area
51 Total Sales
Map
Source: Arizona Regional Multiple Listing Service (ARMLS)
MLS Number: 6592922
APN: 116-28-098
- 1145 E Portland St
- 1032 N 10th St
- 1022 N 10th St
- 1101 E Roosevelt St
- 1105 E Roosevelt St
- 1210 E Garfield St
- 723 E Moreland St
- 1029 E Mckinley St
- 1115 E Mckinley St
- 1110 E Pierce St
- 1341 E Willetta St
- 1346 E Willetta St
- 1414 E Moreland St
- 926 E Fillmore St
- 1302 E Pierce St
- 1202 E Fillmore St
- 918 E Fillmore St Unit 5
- 0000 N 7th St
- 610 E Roosevelt St Unit 145
- 615 E Portland St Unit 261
- 1125 N 11th St
- 1125 N 11th St Unit A
- 1125 N 11th St Unit B
- 1125 N 11th St
- 1121 N 11th St Unit B
- 1121 N 11th St Unit A
- 1121 N 11th St
- 1109 E Moreland St
- 000 N 11th St Unit 2
- 00 N 11th St
- 0000 N 11th St Unit 34C
- 0000 N 11th St Unit 34E
- 0000 N 11th St Unit F
- 0 N 11th St
- 1117 N 11th St
- 1113 E Moreland St
- 1113 N 11th St
- 1119 E Moreland St
- 1122 N 11th St
- 1037 E Moreland St
