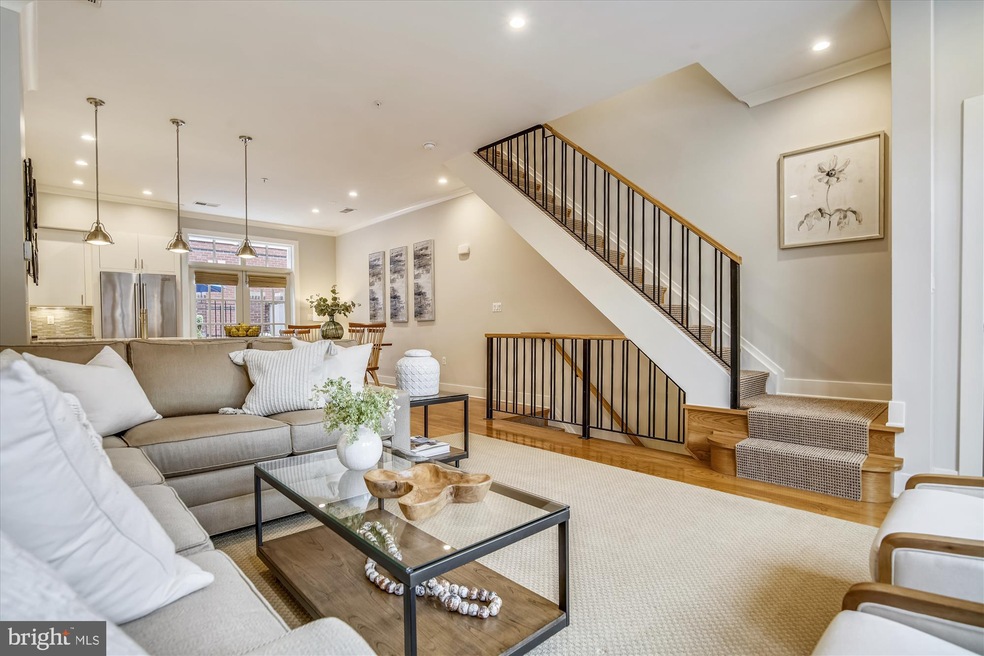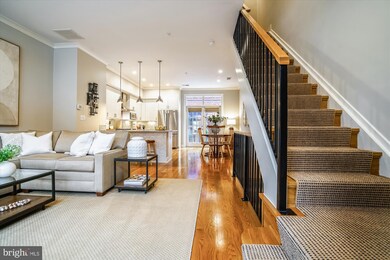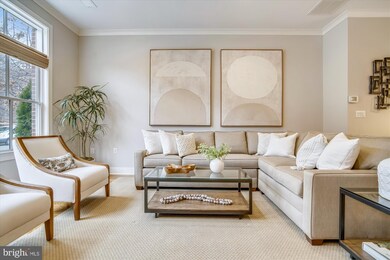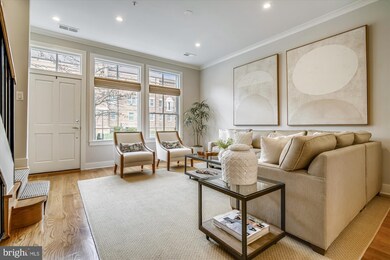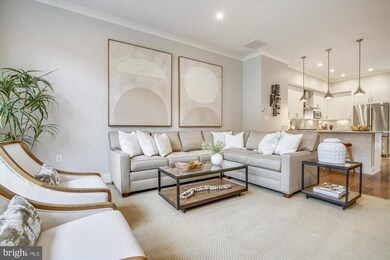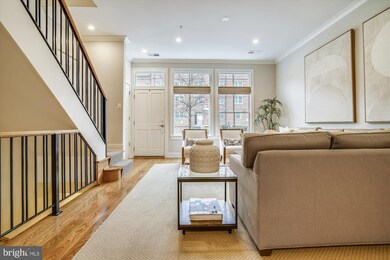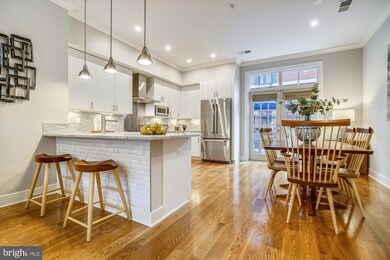
1125 N Royal St Alexandria, VA 22314
Old Town NeighborhoodEstimated Value: $1,311,000
Highlights
- Contemporary Architecture
- 2 Car Direct Access Garage
- Patio
- Terrace
- 2 Assigned Subterranean Spaces
- 4-minute walk to Tide Lock Park
About This Home
As of April 2021Welcome to 1125 N Royal Street! Located in the Printers Row community of North Old Town, just steps from the Mt. Vernon Trail, this contemporary townhome has everything you need for convenient, luxury living. Featuring 5 finished levels, high ceilings, huge windows, 2 outdoor areas and interior access to the secure, underground parking garage with 2 assigned spaces, and over 2,600 square feet, this is one not to miss! As you enter the main level, you are greeted by an inviting, open concept with beautiful hardwood floors, leading out to a private patio with fantastic space for gathering with friends and family. The kitchen boasts Carrara marble countertops, new pendant light fixtures and stainless steel appliances, including a Wolf gas range and oven. The entire second level is dedicated to the owner's suite with a massive walk-in closet and ample bathroom with plantation shutters, Victoria + Albert soaking tub, large glass shower, double vanity, and separate water closet. As you make your way to the third level, you will find two, well sized bedrooms, stacked full size washer/dryer and second full bathroom. The top level has a loft-like feel with two additional storage closets, an abundance of natural light and access to an outdoor terrace, perfect for relaxing with a glass of wine at the end of the day or a cup of coffee in the morning. The lower level can be a family room, guest bedroom, office or whatever else you might need, including a powder room, more closets and direct access to the secure parking garage with trash room and additional bike storage. With a walk score of 79, you can leave the car at home and take care of all of your errands on foot with dry cleaners, salons, Harris Teeter, and restaurants such as Hank & Mitzi's, Oak Steakhouse and Rustico all nearby. Located one traffic light to DC and just a 7 minute drive to Washington National Airport, commuting is a breeze! The condo fee covers exterior painting and cleaning, exterior maintenance, roofing, water AND sewer, snow removal, trash removal, building insurance, landscaping, garage, bike room and common areas. If you are looking for Old Town luxury living, look no further!
Townhouse Details
Home Type
- Townhome
Est. Annual Taxes
- $12,187
Year Built
- Built in 2013
Lot Details
- 0.7
HOA Fees
- $721 Monthly HOA Fees
Parking
- 2 Car Direct Access Garage
- Lighted Parking
- Garage Door Opener
- Parking Space Conveys
- Secure Parking
Home Design
- Contemporary Architecture
- Brick Exterior Construction
Interior Spaces
- Ceiling Fan
- Laundry on upper level
Bedrooms and Bathrooms
- 3 Bedrooms
Finished Basement
- Interior Basement Entry
- Garage Access
Outdoor Features
- Patio
- Terrace
Utilities
- Forced Air Zoned Heating and Cooling System
- Natural Gas Water Heater
Listing and Financial Details
- Home warranty included in the sale of the property
- Assessor Parcel Number 045.03-0E-08
Community Details
Overview
- Association fees include lawn maintenance, management, snow removal, sewer, trash, water
- Gates Hudson Community Management Condos, Phone Number (703) 752-8300
- Printers Row Subdivision
- Property has 5 Levels
Amenities
- Common Area
Pet Policy
- Pets Allowed
Ownership History
Purchase Details
Purchase Details
Purchase Details
Home Financials for this Owner
Home Financials are based on the most recent Mortgage that was taken out on this home.Purchase Details
Home Financials for this Owner
Home Financials are based on the most recent Mortgage that was taken out on this home.Purchase Details
Home Financials for this Owner
Home Financials are based on the most recent Mortgage that was taken out on this home.Purchase Details
Home Financials for this Owner
Home Financials are based on the most recent Mortgage that was taken out on this home.Purchase Details
Home Financials for this Owner
Home Financials are based on the most recent Mortgage that was taken out on this home.Purchase Details
Home Financials for this Owner
Home Financials are based on the most recent Mortgage that was taken out on this home.Purchase Details
Home Financials for this Owner
Home Financials are based on the most recent Mortgage that was taken out on this home.Purchase Details
Home Financials for this Owner
Home Financials are based on the most recent Mortgage that was taken out on this home.Similar Homes in Alexandria, VA
Home Values in the Area
Average Home Value in this Area
Purchase History
| Date | Buyer | Sale Price | Title Company |
|---|---|---|---|
| Vondle David C | -- | None Available | |
| Thomas D Fina Trustee Of The Thomas D Fi | -- | None Available | |
| Corcoran Kevin | $894,500 | -- | |
| Smart Graham | $1,099,900 | -- | |
| Brown Sean D | $1,075,000 | -- | |
| Farrell Mary E | $975,000 | -- | |
| Salow Mark | $1,413,718 | -- | |
| Evans Richard T | $754,596 | -- | |
| Lal Mikhael | $801,550 | -- | |
| Boyd Tyker R | $1,150,000 | -- | |
| Teague Joseph | $989,900 | -- | |
| Fina Thomas D | $899,000 | -- | |
| Caserta Robert G | $994,900 | -- |
Mortgage History
| Date | Status | Borrower | Loan Amount |
|---|---|---|---|
| Previous Owner | Corcoran Kevin | $715,600 | |
| Previous Owner | Brown Sean D | $750,000 | |
| Previous Owner | Brown Sean D | $250,000 | |
| Previous Owner | Farrell Mary E | $780,000 | |
| Previous Owner | Evans Richard T | $779,497 | |
| Previous Owner | Evans Richard T | $990,000 | |
| Previous Owner | Lal Mikhael | $601,162 | |
| Previous Owner | Boyd Tyker R | $862,500 | |
| Previous Owner | Fina Thomas D | $719,200 | |
| Previous Owner | Fina Thomas D | $417,000 | |
| Previous Owner | 1125 North Royal Llc | $13,240,000 |
Property History
| Date | Event | Price | Change | Sq Ft Price |
|---|---|---|---|---|
| 04/28/2021 04/28/21 | Sold | $1,245,000 | +4.2% | $470 / Sq Ft |
| 03/21/2021 03/21/21 | Pending | -- | -- | -- |
| 03/18/2021 03/18/21 | For Sale | $1,195,000 | +32.9% | $451 / Sq Ft |
| 12/27/2013 12/27/13 | Sold | $899,000 | 0.0% | $358 / Sq Ft |
| 12/27/2013 12/27/13 | Pending | -- | -- | -- |
| 12/27/2013 12/27/13 | For Sale | $899,000 | 0.0% | $358 / Sq Ft |
| 06/14/2013 06/14/13 | Sold | $899,000 | 0.0% | $343 / Sq Ft |
| 06/14/2013 06/14/13 | Pending | -- | -- | -- |
| 06/14/2013 06/14/13 | For Sale | $899,000 | -- | $343 / Sq Ft |
Tax History Compared to Growth
Tax History
| Year | Tax Paid | Tax Assessment Tax Assessment Total Assessment is a certain percentage of the fair market value that is determined by local assessors to be the total taxable value of land and additions on the property. | Land | Improvement |
|---|---|---|---|---|
| 2024 | -- | $7,721,000 | $0 | $7,721,000 |
| 2023 | $0 | $7,721,000 | $0 | $7,721,000 |
| 2022 | $53,205 | $7,721,000 | $0 | $7,721,000 |
| 2021 | $53,205 | $0 | $0 | $0 |
| 2020 | $0 | $0 | $0 | $0 |
| 2019 | $53,205 | $0 | $0 | $0 |
| 2018 | -- | $0 | $0 | $0 |
| 2017 | -- | $0 | $0 | $0 |
| 2016 | -- | $0 | $0 | $0 |
| 2015 | -- | $0 | $0 | $0 |
| 2014 | $53,205 | $0 | $0 | $0 |
Agents Affiliated with this Home
-
Paul Scott

Seller's Agent in 2021
Paul Scott
Long & Foster
(703) 232-0733
7 in this area
55 Total Sales
-
Kim Muffler

Buyer's Agent in 2021
Kim Muffler
Long & Foster
(703) 282-7739
6 in this area
65 Total Sales
-
Roger Cornell

Seller's Agent in 2013
Roger Cornell
McWilliams/Ballard Inc.
75 Total Sales
-
Phyllis Patterson

Seller's Agent in 2013
Phyllis Patterson
TTR Sotheby's International Realty
(703) 310-6201
82 in this area
566 Total Sales
-
Brittany Patterson

Buyer's Agent in 2013
Brittany Patterson
TTR Sotheby's International Realty
(703) 310-6201
12 Total Sales
Map
Source: Bright MLS
MLS Number: VAAX256360
APN: 045.03-0E-00
- 1107 N Pitt St Unit 1B
- 1119 N Pitt St Unit 2C
- 311 Hearthstone Mews
- 1201 N Royal St Unit 201
- 1201 N Royal St Unit 505
- 1201 N Royal St Unit 204
- 1064 N Royal St
- 1023 N Royal St Unit 215
- 1023 N Royal St Unit 104
- 1162 N Pitt St
- 502 Bashford Ln Unit 3231
- 1117 E Abingdon Dr
- 604 Bashford Ln Unit 2131
- 509 Bashford Ln Unit 2
- 612 Bashford Ln Unit 1221
- 517 Bashford Ln Unit 5
- 925 N Fairfax St Unit 610
- 925 N Fairfax St Unit 1203
- 521 Bashford Ln Unit 2
- 1403 E Abingdon Dr Unit 3
- 1125 N Royal St
- 1123 N Royal St
- 1127 N Royal St
- 1119 N Royal St
- 330 Third St
- 1117 N Royal St
- 1117 N Royal St Unit 11
- 326 Third St
- 1115 N Royal St
- 328 Third St
- 318 Third St
- 324 Third St
- 308 Third St
- 1117 N Pitt St Unit 3A
- 1117 N Pitt St Unit 3C
- 1119 N Pitt St Unit 3C
- 1119 N Pitt St Unit 2B
- 1117 N Pitt St Unit 2B
- 1119 N Pitt St Unit 3B
- 1119 N Pitt St Unit 3A
