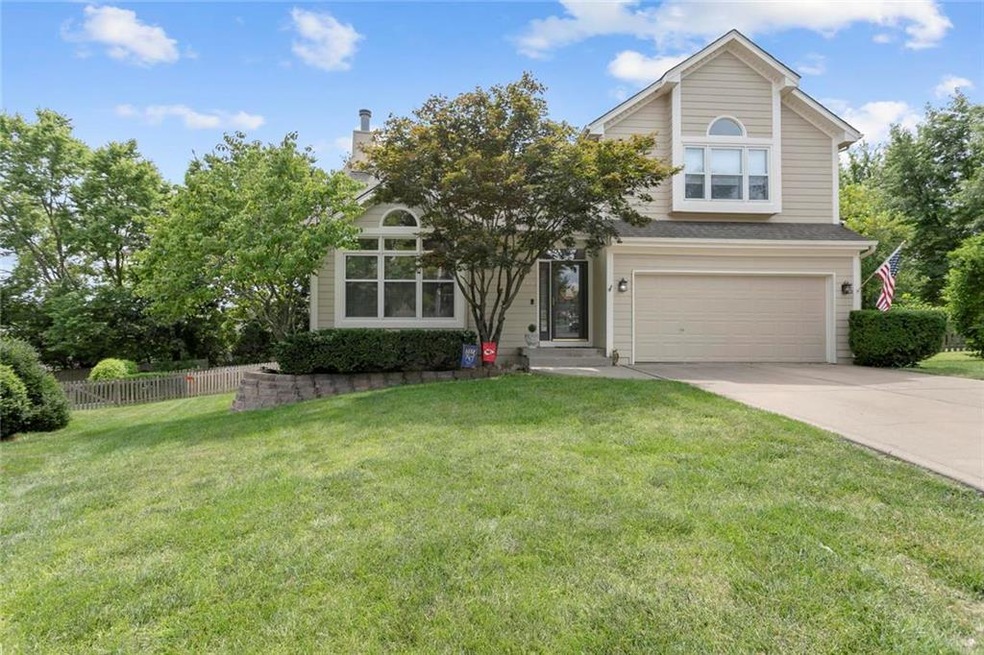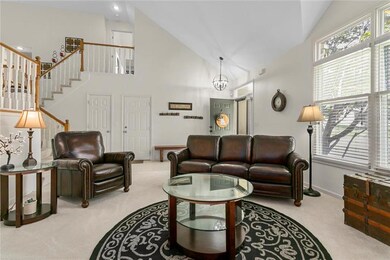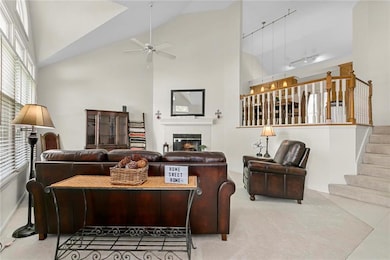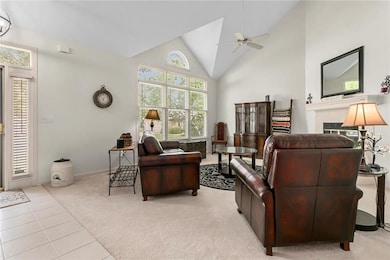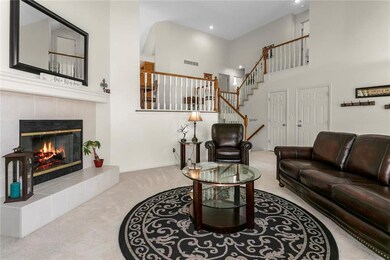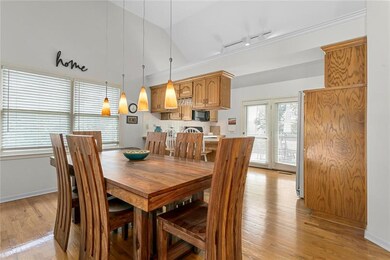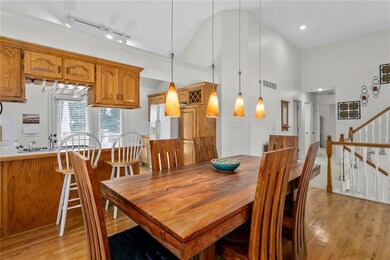
1125 NE Cardinal Ct Lees Summit, MO 64064
Lee's Summit NeighborhoodEstimated Value: $371,000 - $451,000
Highlights
- Deck
- Recreation Room
- Traditional Architecture
- Voy Spears Jr. Elementary School Rated A
- Vaulted Ceiling
- Wood Flooring
About This Home
As of September 2020Spacious feeling in this beautiful Front/Back Split on Cul-de-sac lot. Home has been very well maintained Fenced area for pets in a park-like backyard. Newer inside paint and tile flooring with updated fixtures. Rec room walks out to patio for a very private area. Please come see this home with your buyers today...!
Last Agent to Sell the Property
Kansas City Real Estate, Inc. License #1999089658 Listed on: 08/05/2020
Home Details
Home Type
- Single Family
Est. Annual Taxes
- $3,385
Year Built
- Built in 1994
Lot Details
- Lot Dimensions are 150x116x162x39
- Cul-De-Sac
- Wood Fence
- Many Trees
HOA Fees
- $23 Monthly HOA Fees
Parking
- 2 Car Attached Garage
- Front Facing Garage
- Garage Door Opener
Home Design
- Traditional Architecture
- Split Level Home
- Frame Construction
- Composition Roof
- Wood Siding
Interior Spaces
- Wet Bar: Carpet, Shades/Blinds, Ceramic Tiles, Shower Only, Ceiling Fan(s), Double Vanity, Whirlpool Tub, Walk-In Closet(s), Shower Over Tub, Hardwood, Pantry, Fireplace
- Built-In Features: Carpet, Shades/Blinds, Ceramic Tiles, Shower Only, Ceiling Fan(s), Double Vanity, Whirlpool Tub, Walk-In Closet(s), Shower Over Tub, Hardwood, Pantry, Fireplace
- Vaulted Ceiling
- Ceiling Fan: Carpet, Shades/Blinds, Ceramic Tiles, Shower Only, Ceiling Fan(s), Double Vanity, Whirlpool Tub, Walk-In Closet(s), Shower Over Tub, Hardwood, Pantry, Fireplace
- Skylights
- Fireplace With Gas Starter
- Shades
- Plantation Shutters
- Drapes & Rods
- Great Room
- Living Room with Fireplace
- Combination Kitchen and Dining Room
- Recreation Room
- Attic Fan
Kitchen
- Eat-In Kitchen
- Free-Standing Range
- Dishwasher
- Granite Countertops
- Laminate Countertops
- Disposal
Flooring
- Wood
- Wall to Wall Carpet
- Linoleum
- Laminate
- Stone
- Ceramic Tile
- Luxury Vinyl Plank Tile
- Luxury Vinyl Tile
Bedrooms and Bathrooms
- 4 Bedrooms
- Cedar Closet: Carpet, Shades/Blinds, Ceramic Tiles, Shower Only, Ceiling Fan(s), Double Vanity, Whirlpool Tub, Walk-In Closet(s), Shower Over Tub, Hardwood, Pantry, Fireplace
- Walk-In Closet: Carpet, Shades/Blinds, Ceramic Tiles, Shower Only, Ceiling Fan(s), Double Vanity, Whirlpool Tub, Walk-In Closet(s), Shower Over Tub, Hardwood, Pantry, Fireplace
- 3 Full Bathrooms
- Double Vanity
- Whirlpool Bathtub
- Bathtub with Shower
Laundry
- Laundry Room
- Laundry on lower level
Finished Basement
- Walk-Out Basement
- Sump Pump
- Sub-Basement
Home Security
- Smart Thermostat
- Storm Windows
- Fire and Smoke Detector
Outdoor Features
- Deck
- Enclosed patio or porch
Schools
- Voy Spears Elementary School
- Blue Springs South High School
Additional Features
- City Lot
- Forced Air Heating and Cooling System
Community Details
- Association fees include curbside recycling, management
- Lake Ridge Meadows Subdivision
Listing and Financial Details
- Assessor Parcel Number 43-620-11-27-00-0-00-000
Ownership History
Purchase Details
Home Financials for this Owner
Home Financials are based on the most recent Mortgage that was taken out on this home.Purchase Details
Home Financials for this Owner
Home Financials are based on the most recent Mortgage that was taken out on this home.Similar Homes in Lees Summit, MO
Home Values in the Area
Average Home Value in this Area
Purchase History
| Date | Buyer | Sale Price | Title Company |
|---|---|---|---|
| Goos Andrew | -- | Coffelt Land Title Inc | |
| Bagdonas Jeffrey S | -- | None Available |
Mortgage History
| Date | Status | Borrower | Loan Amount |
|---|---|---|---|
| Open | Goos Andrew Neil | $66,650 | |
| Open | Goos Andrew | $256,500 | |
| Previous Owner | Bagdonas Jeffrey S | $248,417 | |
| Previous Owner | Clark Robert B | $184,000 | |
| Previous Owner | Clark Robert B | $25,001 | |
| Previous Owner | Clark Robert B | $156,850 |
Property History
| Date | Event | Price | Change | Sq Ft Price |
|---|---|---|---|---|
| 09/14/2020 09/14/20 | Sold | -- | -- | -- |
| 08/06/2020 08/06/20 | Pending | -- | -- | -- |
| 08/05/2020 08/05/20 | For Sale | $264,900 | -- | $99 / Sq Ft |
Tax History Compared to Growth
Tax History
| Year | Tax Paid | Tax Assessment Tax Assessment Total Assessment is a certain percentage of the fair market value that is determined by local assessors to be the total taxable value of land and additions on the property. | Land | Improvement |
|---|---|---|---|---|
| 2024 | $4,444 | $59,090 | $8,387 | $50,703 |
| 2023 | $4,444 | $59,090 | $7,862 | $51,228 |
| 2022 | $3,969 | $46,740 | $5,191 | $41,549 |
| 2021 | $3,966 | $46,740 | $5,191 | $41,549 |
| 2020 | $3,493 | $40,719 | $5,191 | $35,528 |
| 2019 | $3,386 | $40,719 | $5,191 | $35,528 |
| 2018 | $923,553 | $35,438 | $4,518 | $30,920 |
| 2017 | $2,969 | $35,438 | $4,518 | $30,920 |
| 2016 | $2,969 | $34,751 | $4,693 | $30,058 |
| 2014 | $2,906 | $33,799 | $4,697 | $29,102 |
Agents Affiliated with this Home
-
Bruce Clark

Seller's Agent in 2020
Bruce Clark
Kansas City Real Estate, Inc.
(816) 591-3121
9 in this area
36 Total Sales
-
Heather Baer

Buyer's Agent in 2020
Heather Baer
Keller Williams Realty Partner
(785) 760-7371
4 in this area
107 Total Sales
Map
Source: Heartland MLS
MLS Number: 2234746
APN: 43-620-11-27-00-0-00-000
- 4425 NE Gateway Dr
- 4009 NE Apple Grove Dr
- 4116 NE Apple Grove Dr
- 1200 NE Cider Mill Dr
- 4001 NE Apple Grove Dr
- 4108 NE Apple Grove Dr
- 1201 NE Piedmont Dr
- 1205 NE Piedmont Dr
- 1209 NE Piedmont Dr
- 1213 NE Piedmont Dr
- 1217 NE Piedmont Dr
- 1216 NE Piedmont Dr
- 1212 NE Piedmont Dr
- 1208 NE Piedmont Dr
- 1204 NE Piedmont Dr
- 1200 NE Piedmont Dr
- 4104 NE Apple Grove Dr
- 4112 NE Apple Grove Dr
- 1405 NE Piedmont Dr
- 4304 NE Hideaway Dr
- 1125 NE Cardinal Ct
- 1127 NE Cardinal Ct
- 1123 NE Cardinal Ct
- 1129 NE Cardinal Ct
- 1121 NE Cardinal Ct
- 4333 NE Skyview Ct
- 1131 NE Cardinal Ct
- 4335 NE Skyview Ct
- 1119 NE Cardinal Ct
- 4331 NE Skyview Ct
- 1217 NE Cardinal Cir
- 1213 NE Cardinal Cir
- 1211 NE Cardinal Cir
- 1117 NE Cardinal Dr
- 4337 NE Skyview Ct
- 1201 NE Cardinal Dr
- 4329 NE Skyview Ct
- 1205 NE Cardinal Dr
- 1219 NE Cardinal Cir
- 1120 NE Delta School Rd
