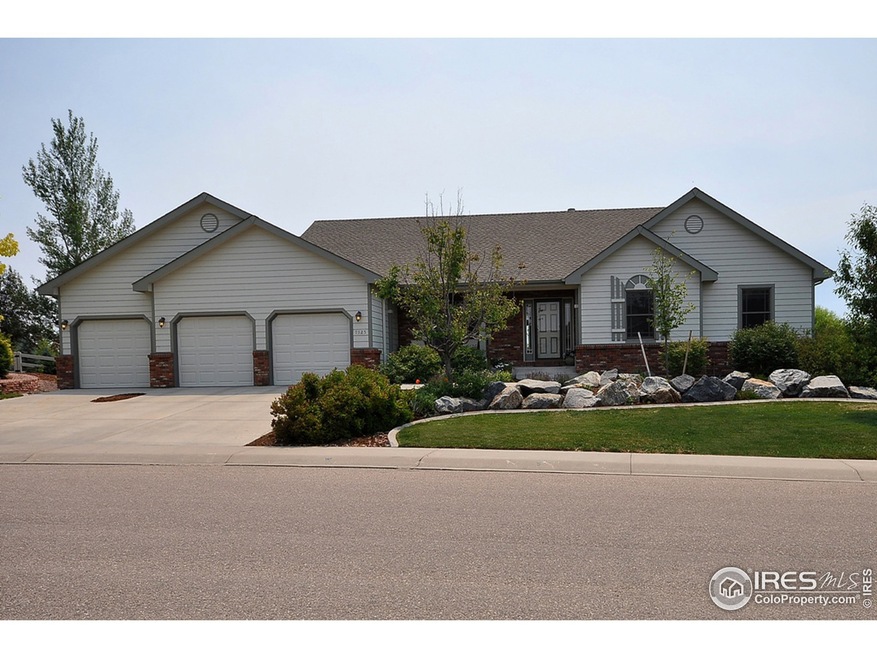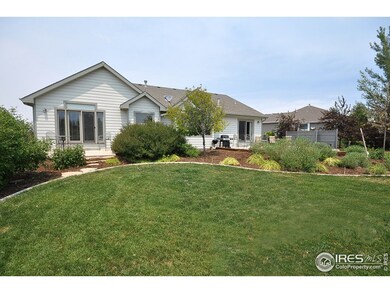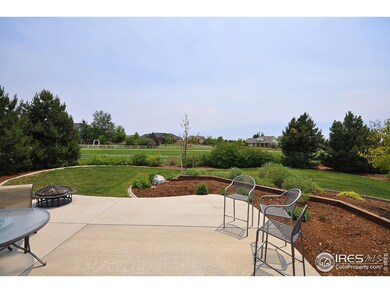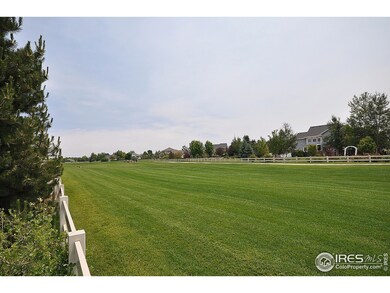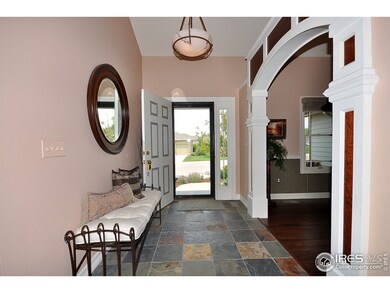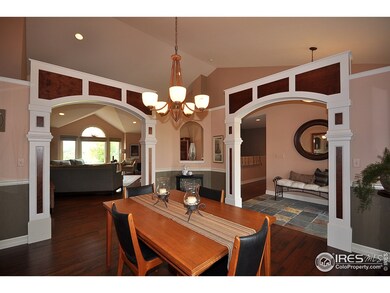
Estimated Value: $602,982 - $769,000
Highlights
- Fitness Center
- Open Floorplan
- Contemporary Architecture
- Spa
- Clubhouse
- Cathedral Ceiling
About This Home
As of August 2013Gracious indoor & outdoor living awaits you in this stunning 4211 sqft Ranch in exclusive Hawkstone. 4BR, 4BA, newly finished bsmt, 728'3 car grg. Slate floor entry leads to dramatic grt rm w cherry floors & 3 sided fp. Arched entry to frml dining. Gourmet kitchen w Jenn Aire gas range/oven, all appliances. Cozy eating nook is steps from parklike fenced bk yd. Inviting mstr ste w island flair, private patio & luxury 5 piece bath. Enjoy community pool, clubhouse & park. A MUST SEE!
Home Details
Home Type
- Single Family
Est. Annual Taxes
- $1,550
Year Built
- Built in 2003
Lot Details
- 0.29 Acre Lot
- Open Space
- Southern Exposure
- North Facing Home
- Level Lot
- Sprinkler System
HOA Fees
- $37 Monthly HOA Fees
Parking
- 3 Car Attached Garage
- Garage Door Opener
- Driveway Level
Home Design
- Contemporary Architecture
- Brick Veneer
- Composition Roof
- Composition Shingle
Interior Spaces
- 3,375 Sq Ft Home
- 1-Story Property
- Open Floorplan
- Cathedral Ceiling
- Ceiling Fan
- Double Pane Windows
- Window Treatments
- Dining Room
- Wood Flooring
- Radon Detector
Kitchen
- Eat-In Kitchen
- Gas Oven or Range
- Self-Cleaning Oven
- Down Draft Cooktop
- Dishwasher
- Kitchen Island
- Disposal
Bedrooms and Bathrooms
- 4 Bedrooms
- Walk-In Closet
- Primary bathroom on main floor
- Spa Bath
- Walk-in Shower
Laundry
- Laundry on main level
- Sink Near Laundry
- Washer and Dryer Hookup
Finished Basement
- Basement Fills Entire Space Under The House
- Fireplace in Basement
- Natural lighting in basement
Accessible Home Design
- Low Pile Carpeting
Eco-Friendly Details
- Energy-Efficient HVAC
- Energy-Efficient Thermostat
Outdoor Features
- Spa
- Patio
- Exterior Lighting
Schools
- Benjamin Eaton Elementary School
- Eaton Middle School
- Eaton High School
Utilities
- Humidity Control
- Forced Air Heating and Cooling System
- High Speed Internet
- Satellite Dish
- Cable TV Available
Listing and Financial Details
- Assessor Parcel Number R7975499
Community Details
Overview
- Hawkstone Subdivision
Amenities
- Clubhouse
Recreation
- Community Playground
- Fitness Center
- Community Pool
- Park
Ownership History
Purchase Details
Home Financials for this Owner
Home Financials are based on the most recent Mortgage that was taken out on this home.Purchase Details
Home Financials for this Owner
Home Financials are based on the most recent Mortgage that was taken out on this home.Purchase Details
Similar Homes in Eaton, CO
Home Values in the Area
Average Home Value in this Area
Purchase History
| Date | Buyer | Sale Price | Title Company |
|---|---|---|---|
| Grey Eric D | $350,000 | Fidelity National Title Insu | |
| Kruse Thomas L | $305,000 | -- | |
| Hawkstone Development Llc | -- | -- |
Mortgage History
| Date | Status | Borrower | Loan Amount |
|---|---|---|---|
| Open | Grey Eric D | $212,900 | |
| Closed | Grey Eric D | $239,200 | |
| Closed | Grey Eric D | $250,000 | |
| Previous Owner | Kruse Thomas L | $60,000 | |
| Previous Owner | Kruse Thomas L | $70,000 | |
| Previous Owner | Kruse Thomas L | $244,000 | |
| Previous Owner | Ackerson Contracting Services Llc | $210,000 |
Property History
| Date | Event | Price | Change | Sq Ft Price |
|---|---|---|---|---|
| 01/28/2019 01/28/19 | Off Market | $350,000 | -- | -- |
| 08/23/2013 08/23/13 | Sold | $350,000 | -2.8% | $104 / Sq Ft |
| 07/24/2013 07/24/13 | Pending | -- | -- | -- |
| 03/21/2013 03/21/13 | For Sale | $359,900 | -- | $107 / Sq Ft |
Tax History Compared to Growth
Tax History
| Year | Tax Paid | Tax Assessment Tax Assessment Total Assessment is a certain percentage of the fair market value that is determined by local assessors to be the total taxable value of land and additions on the property. | Land | Improvement |
|---|---|---|---|---|
| 2024 | $2,728 | $37,700 | $6,000 | $31,700 |
| 2023 | $2,434 | $36,600 | $6,090 | $30,510 |
| 2022 | $2,449 | $30,340 | $4,970 | $25,370 |
| 2021 | $2,835 | $31,210 | $5,110 | $26,100 |
| 2020 | $2,429 | $29,970 | $4,580 | $25,390 |
| 2019 | $2,556 | $29,970 | $4,580 | $25,390 |
| 2018 | $1,949 | $26,710 | $3,530 | $23,180 |
| 2017 | $2,009 | $26,710 | $3,530 | $23,180 |
| 2016 | $1,861 | $25,000 | $3,900 | $21,100 |
| 2015 | $1,737 | $25,000 | $3,900 | $21,100 |
| 2014 | $1,450 | $21,430 | $4,380 | $17,050 |
Agents Affiliated with this Home
-
Laurel Buchanan

Seller's Agent in 2013
Laurel Buchanan
Colorado Real Estate Now, LLC
1 in this area
20 Total Sales
Map
Source: IRES MLS
MLS Number: 702566
APN: R7975499
- 1155 Black Hawk Rd
- 1380 Swainson Rd
- 1502 Prairie Hawk Rd
- 1508 Prairie Hawk Rd
- 1442 Prairie Hawk Rd
- 1441 Prairie Hawk Rd
- 1537 Red Tail Rd
- 420 Peregrine Point
- 340 Peregrine Point
- 37637 County Road 39 Unit 202
- 356 Sycamore Ave
- 516 Elm Ave
- 315 Laurel Ave
- 430 Elm Ave
- 405 Maple Ave
- 410 Cottonwood Ave
- 820 Ponderosa Ct
- 1205 5th St
- 807 Collins St
- 1240 3rd St
- 1125 Osprey Rd
- 1115 Osprey Rd
- 1135 Osprey Rd
- 1105 Osprey Rd
- 1140 Osprey Rd
- 1110 Osprey Rd
- 1155 Osprey Rd
- 1160 Osprey Rd
- 1010 Black Hawk Rd
- 1140 Kestrel Rd
- 1100 Black Hawk Rd
- 1165 Osprey Rd
- 1120 Kestrel Rd
- 1170 Osprey Rd
- 1115 Black Hawk Rd
- 1080 Hawkstone Dr
- 1175 Osprey Rd
- 1110 Black Hawk Rd
- 1117 Black Hawk Ln
- 1145 Kestrel Rd
