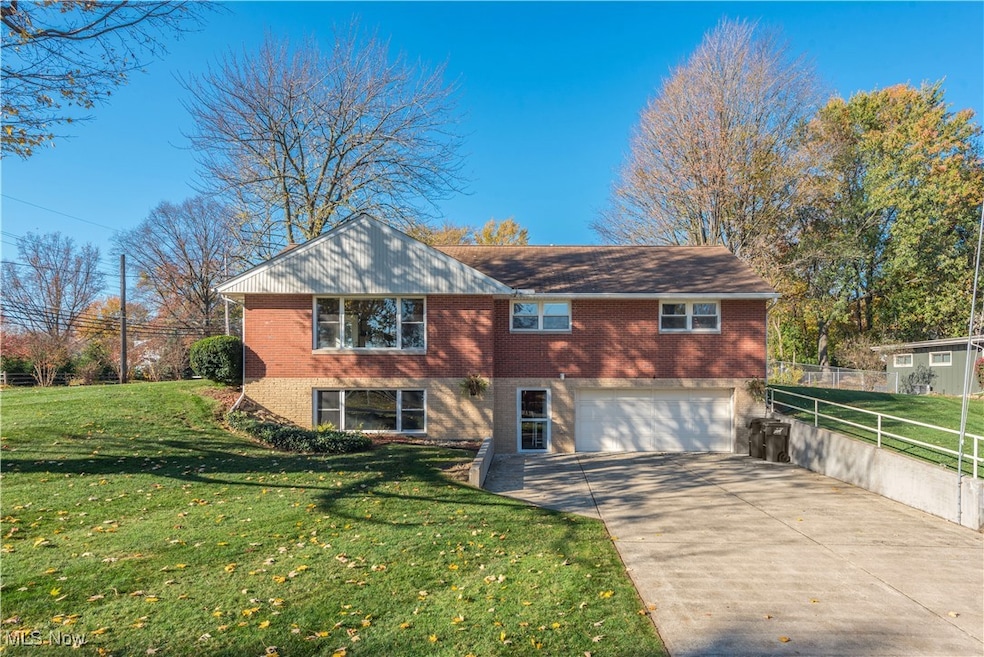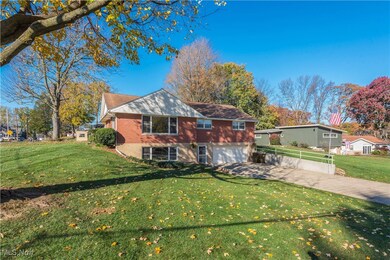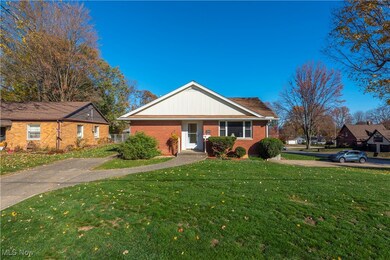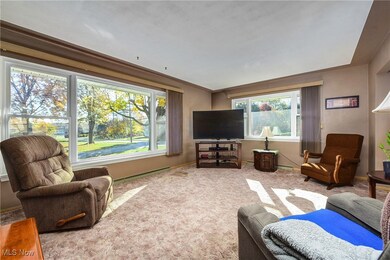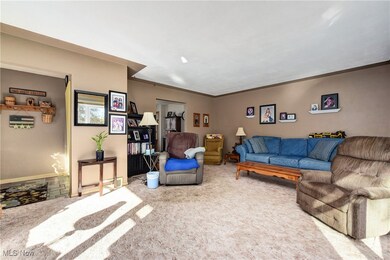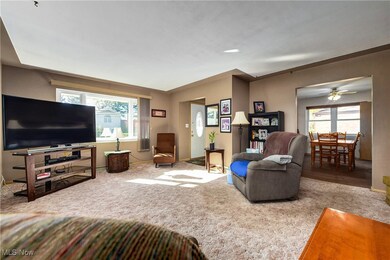
1125 Park Ave Amherst, OH 44001
Highlights
- No HOA
- 2 Car Attached Garage
- Forced Air Heating and Cooling System
- Subterranean Parking
About This Home
As of December 2024This charming ranch-style home is located in a highly desirable area of Amherst, offering great curb appeal and a convenient layout. The home features a walk-out finished basement, an attached two-car garage, and ample parking with two driveways, on for each level of the house. It also includes several accessibility features that can remain or be removed based on your needs. Beneath the carpeted floors, you'll find beautiful hardwood flooring waiting to be revealed. The eat-in kitchen offers plenty of cabinet space and includes all appliances. With four bedrooms and two full bathrooms, there's plenty of room for family and guests. The lower level provides additional living space with a laundry area, a full bathroom, and a fourth bedroom that could easily function as a flexible room or home office. The spacious two-car garage offers additional storage, while the home also boasts newer windows, a newer driveway, and updated plumbing in the kitchen. For added convenience and safety, a Jacuzzi walk-in tub/shower is installed, along with a Generac generator to ensure reliable backup power. This well-maintained home is ideally located just a short distance from downtown Amherst, local parks, shopping, dining, and more. With easy access to SR 80 & 90, this is a perfect place to call home. Schedule a showing today and explore all the potential this property has to offer!
Last Agent to Sell the Property
Keller Williams Citywide Brokerage Email: tomkelly@kw.com 216-356-1427 License #2016001300 Listed on: 11/12/2024

Home Details
Home Type
- Single Family
Est. Annual Taxes
- $1,728
Year Built
- Built in 1959
Lot Details
- 0.26 Acre Lot
Parking
- 2 Car Attached Garage
- Parking Pad
- Running Water Available in Garage
- Workshop in Garage
- Inside Entrance
- Garage Door Opener
Home Design
- Brick Exterior Construction
- Fiberglass Roof
- Asphalt Roof
- Vinyl Siding
Interior Spaces
- 2,260 Sq Ft Home
- 2-Story Property
- Partially Finished Basement
Kitchen
- Range
- Dishwasher
Bedrooms and Bathrooms
- 4 Bedrooms | 3 Main Level Bedrooms
- 2 Full Bathrooms
Laundry
- Dryer
- Washer
Utilities
- Forced Air Heating and Cooling System
- Heating System Uses Gas
Community Details
- No Home Owners Association
Listing and Financial Details
- Assessor Parcel Number 05-00-038-109-021
Ownership History
Purchase Details
Home Financials for this Owner
Home Financials are based on the most recent Mortgage that was taken out on this home.Similar Homes in Amherst, OH
Home Values in the Area
Average Home Value in this Area
Purchase History
| Date | Type | Sale Price | Title Company |
|---|---|---|---|
| Warranty Deed | $265,000 | None Listed On Document |
Mortgage History
| Date | Status | Loan Amount | Loan Type |
|---|---|---|---|
| Open | $251,750 | New Conventional | |
| Previous Owner | $75,000 | Credit Line Revolving | |
| Previous Owner | $30,000 | Unknown |
Property History
| Date | Event | Price | Change | Sq Ft Price |
|---|---|---|---|---|
| 12/09/2024 12/09/24 | Sold | $265,000 | +2.3% | $117 / Sq Ft |
| 11/17/2024 11/17/24 | Pending | -- | -- | -- |
| 11/12/2024 11/12/24 | For Sale | $259,000 | -- | $115 / Sq Ft |
Tax History Compared to Growth
Tax History
| Year | Tax Paid | Tax Assessment Tax Assessment Total Assessment is a certain percentage of the fair market value that is determined by local assessors to be the total taxable value of land and additions on the property. | Land | Improvement |
|---|---|---|---|---|
| 2024 | $2,463 | $70,784 | $16,286 | $54,499 |
| 2023 | $1,729 | $45,255 | $6,132 | $39,123 |
| 2022 | $1,676 | $45,255 | $6,132 | $39,123 |
| 2021 | $1,681 | $45,255 | $6,132 | $39,123 |
| 2020 | $1,511 | $37,870 | $5,130 | $32,740 |
| 2019 | $1,480 | $37,870 | $5,130 | $32,740 |
| 2018 | $1,488 | $37,870 | $5,130 | $32,740 |
| 2017 | $1,521 | $36,690 | $8,530 | $28,160 |
| 2016 | $1,533 | $36,690 | $8,530 | $28,160 |
| 2015 | $1,525 | $36,690 | $8,530 | $28,160 |
| 2014 | $1,615 | $38,210 | $8,880 | $29,330 |
| 2013 | $1,621 | $38,210 | $8,880 | $29,330 |
Agents Affiliated with this Home
-
Tom Kelly

Seller's Agent in 2024
Tom Kelly
Keller Williams Citywide
(216) 356-1427
3 in this area
118 Total Sales
-
Zachary Borer

Buyer's Agent in 2024
Zachary Borer
Keller Williams Greater Metropolitan
(440) 452-3561
4 in this area
21 Total Sales
Map
Source: MLS Now
MLS Number: 5084592
APN: 05-00-038-109-021
- 1111 Park Ave
- 168 Orchard Hill Dr
- 154 Walnut Dr
- 167 S Leavitt Rd
- 360 Taylor St
- 179 Edgewood Dr
- 874 Cleveland Ave
- 2408 Merriment Dr
- 2176 Myla Way
- 2180 Myla Way
- 2184 Myla Way
- 2418 Merriment Dr
- 46320 Middle Ridge Rd
- 7475 S Dewey Rd
- 0 Middle Ridge Rd Unit 5102632
- 301 Church St
- 611 West St
- 619 West St
- 275 Cornell Ave
- 136 Lincoln St
