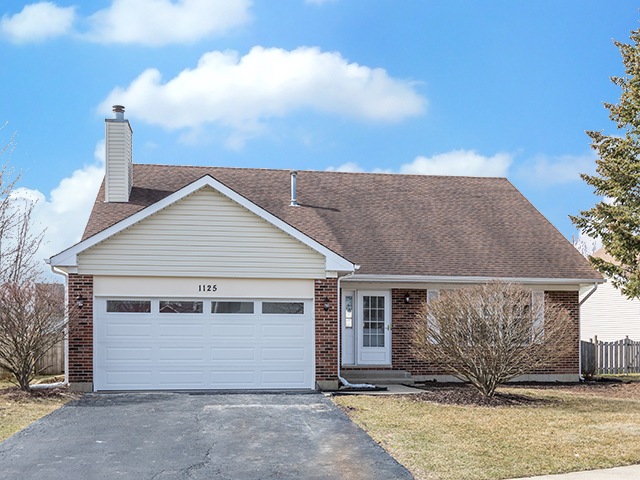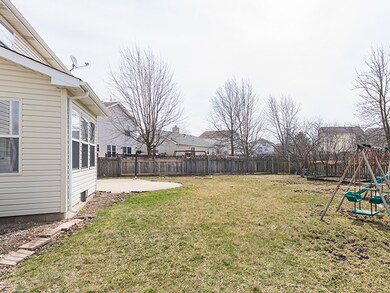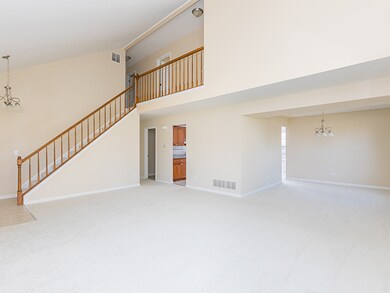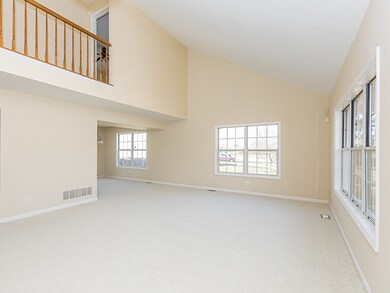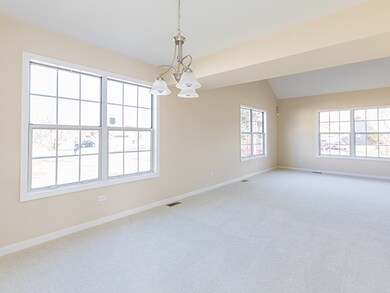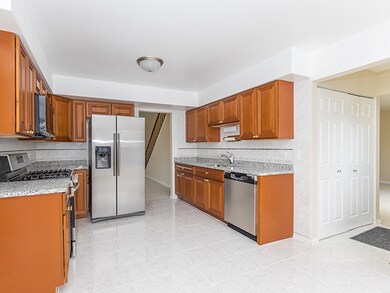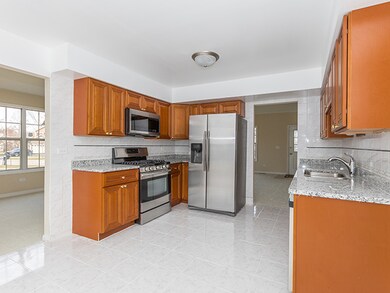
1125 Pheasant Trail Carol Stream, IL 60188
Highlights
- Second Kitchen
- Recreation Room
- Home Office
- Bartlett High School Rated A-
- Vaulted Ceiling
- Walk-In Pantry
About This Home
As of October 2023This beautifully maintained and updated home features new carpet,paint,windows in 2018, vaulted ceilings, neutral decor and lots of natural lighot. Enter into the bright living room, which leads into the lovely dining room. The new updated eat-in kitchen in 2018 offers brand new stainless steel appliances, granite counters and beautiful cabinets. The inviting family room features a nice stone fireplace and a sliding glass door to the backyard paver patio. Upstairs you will find spacious bedrooms with great closets and updated baths in 2018. The finished basement has a recreation room, an office and a kitchenette with new stainless steel appliances. Relax on your patio in your fully fenced backyard. This home is located in a highly desirable area as it is close to parks, schools, and conveniences. Enjoy summer here in your new home!
Last Agent to Sell the Property
RE/MAX Cornerstone License #475123450 Listed on: 04/27/2018

Home Details
Home Type
- Single Family
Est. Annual Taxes
- $9,352
Year Built
- 1990
Parking
- Attached Garage
- Driveway
- Garage Is Owned
Home Design
- Brick Exterior Construction
- Slab Foundation
- Asphalt Shingled Roof
Interior Spaces
- Primary Bathroom is a Full Bathroom
- Vaulted Ceiling
- Wood Burning Fireplace
- Fireplace With Gas Starter
- Dining Area
- Home Office
- Recreation Room
- Finished Basement
- Basement Fills Entire Space Under The House
Kitchen
- Second Kitchen
- Breakfast Bar
- Walk-In Pantry
- Oven or Range
- Microwave
- Dishwasher
- Disposal
Laundry
- Dryer
- Washer
Utilities
- Central Air
- Heating System Uses Gas
- Lake Michigan Water
Additional Features
- Patio
- Cul-De-Sac
Listing and Financial Details
- $2,500 Seller Concession
Ownership History
Purchase Details
Home Financials for this Owner
Home Financials are based on the most recent Mortgage that was taken out on this home.Purchase Details
Purchase Details
Home Financials for this Owner
Home Financials are based on the most recent Mortgage that was taken out on this home.Purchase Details
Home Financials for this Owner
Home Financials are based on the most recent Mortgage that was taken out on this home.Purchase Details
Home Financials for this Owner
Home Financials are based on the most recent Mortgage that was taken out on this home.Purchase Details
Home Financials for this Owner
Home Financials are based on the most recent Mortgage that was taken out on this home.Purchase Details
Home Financials for this Owner
Home Financials are based on the most recent Mortgage that was taken out on this home.Purchase Details
Home Financials for this Owner
Home Financials are based on the most recent Mortgage that was taken out on this home.Similar Homes in Carol Stream, IL
Home Values in the Area
Average Home Value in this Area
Purchase History
| Date | Type | Sale Price | Title Company |
|---|---|---|---|
| Deed | $390,000 | Chicago Title Company | |
| Interfamily Deed Transfer | -- | Attorney | |
| Warranty Deed | $300,000 | Chicago Title | |
| Warranty Deed | $288,000 | Preferred Title Ins Agency | |
| Warranty Deed | $266,000 | M G R Title | |
| Warranty Deed | $240,000 | -- | |
| Interfamily Deed Transfer | -- | -- | |
| Warranty Deed | $180,000 | Land Title Group Inc |
Mortgage History
| Date | Status | Loan Amount | Loan Type |
|---|---|---|---|
| Open | $382,936 | FHA | |
| Previous Owner | $27,500 | Credit Line Revolving | |
| Previous Owner | $247,300 | New Conventional | |
| Previous Owner | $243,000 | New Conventional | |
| Previous Owner | $209,000 | New Conventional | |
| Previous Owner | $211,500 | New Conventional | |
| Previous Owner | $232,000 | New Conventional | |
| Previous Owner | $60,000 | Credit Line Revolving | |
| Previous Owner | $230,400 | Purchase Money Mortgage | |
| Previous Owner | $212,800 | Balloon | |
| Previous Owner | $212,800 | Balloon | |
| Previous Owner | $188,000 | Unknown | |
| Previous Owner | $18,000 | Unknown | |
| Previous Owner | $191,000 | Unknown | |
| Previous Owner | $20,000 | Credit Line Revolving | |
| Previous Owner | $191,920 | No Value Available | |
| Previous Owner | $130,000 | No Value Available | |
| Previous Owner | $137,835 | Balloon | |
| Previous Owner | $144,000 | No Value Available | |
| Closed | $23,990 | No Value Available |
Property History
| Date | Event | Price | Change | Sq Ft Price |
|---|---|---|---|---|
| 10/23/2023 10/23/23 | Sold | $390,000 | 0.0% | $192 / Sq Ft |
| 08/31/2023 08/31/23 | Off Market | $390,000 | -- | -- |
| 06/30/2023 06/30/23 | Pending | -- | -- | -- |
| 06/22/2023 06/22/23 | Price Changed | $424,000 | -4.7% | $208 / Sq Ft |
| 05/25/2023 05/25/23 | For Sale | $445,000 | +48.3% | $219 / Sq Ft |
| 06/11/2018 06/11/18 | Sold | $300,000 | -3.2% | $143 / Sq Ft |
| 05/01/2018 05/01/18 | Pending | -- | -- | -- |
| 04/27/2018 04/27/18 | For Sale | $309,900 | -- | $148 / Sq Ft |
Tax History Compared to Growth
Tax History
| Year | Tax Paid | Tax Assessment Tax Assessment Total Assessment is a certain percentage of the fair market value that is determined by local assessors to be the total taxable value of land and additions on the property. | Land | Improvement |
|---|---|---|---|---|
| 2024 | $9,352 | $129,987 | $36,670 | $93,317 |
| 2023 | $9,081 | $123,970 | $33,270 | $90,700 |
| 2022 | $9,045 | $115,210 | $30,920 | $84,290 |
| 2021 | $8,534 | $106,890 | $29,350 | $77,540 |
| 2020 | $8,291 | $103,690 | $28,470 | $75,220 |
| 2019 | $8,174 | $99,990 | $27,450 | $72,540 |
| 2018 | $7,982 | $97,920 | $26,270 | $71,650 |
| 2017 | $7,825 | $94,010 | $25,220 | $68,790 |
| 2016 | $7,692 | $89,800 | $24,090 | $65,710 |
| 2015 | $7,757 | $85,000 | $22,800 | $62,200 |
| 2014 | $7,218 | $82,840 | $22,220 | $60,620 |
| 2013 | $8,596 | $84,820 | $22,750 | $62,070 |
Agents Affiliated with this Home
-
C
Seller's Agent in 2023
Caryce Porter
Coldwell Banker Realty
1 in this area
15 Total Sales
-
D
Buyer's Agent in 2023
Daniel Khoury
Suburban Life Realty
-

Seller's Agent in 2018
Cindy Banks
RE/MAX
(630) 533-5900
64 in this area
426 Total Sales
-

Buyer's Agent in 2018
Carl Cho
Fathom Realty IL LLC
(630) 234-9572
11 in this area
221 Total Sales
Map
Source: Midwest Real Estate Data (MRED)
MLS Number: MRD09930639
APN: 01-23-410-004
- 1146 Pheasant Trail
- 1340 Charger Ct
- 1426 Walnut Cir
- 1007 Quarry Ct Unit 2
- 1345 Rose Ave
- 1304 Sheffield Ct
- 1329 Gloucester Cir
- 1079 Ridgefield Cir
- 1062 Ridgefield Cir Unit T113
- 1080 Birchbark Trail
- 1194 Knollwood Dr
- 1063 Ridgefield Cir
- 1835 Rizzi Ln
- 3920 Greenbay Dr
- 1081 Lakewood Cir Unit 88
- 1803 Rizzi Ln
- 729 Hickory Ln
- 3860 Brookbank Dr
- 1751 Rizzi Ln
- 1083 Country Glen Ln
