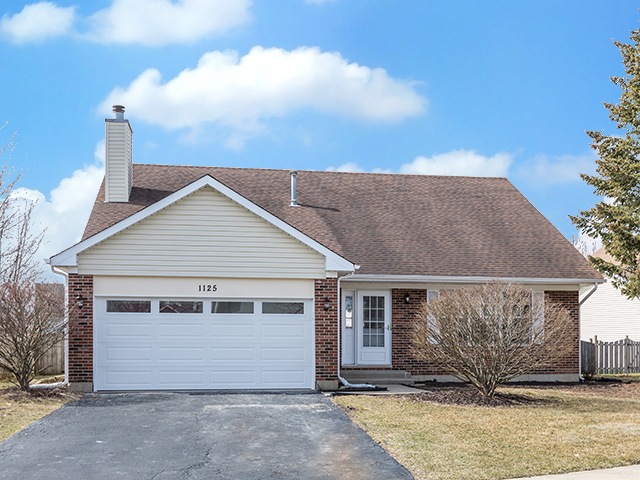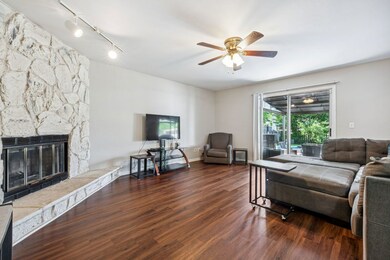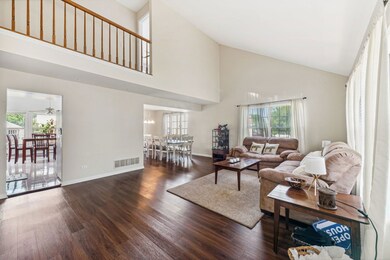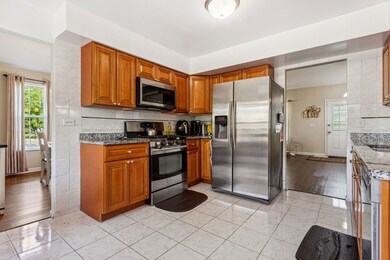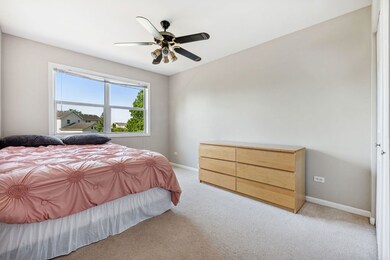
1125 Pheasant Trail Carol Stream, IL 60188
Highlights
- Recreation Room
- Home Office
- 2 Car Attached Garage
- Bartlett High School Rated A-
- Stainless Steel Appliances
- Breakfast Bar
About This Home
As of October 2023Multiple offers received. Offers to be submitted by 8pm June 30th. One of the largest houses in the subdivision. Two-story home, 3 bedroom, plus bonus room, 2 1/2 bath, rec room, finished basement and basement kitchen nook. Welcome to this charming home that defies expectations and offers so much more than meets the eye. Don't let the modest exterior fool you; this home is brimming with possibilities. 3 bedroom, 2.5 bathroom with a traditional living room, dining room, full sized kitchen, full finished basement with rec room, bonus room and kitchen area. Interior: The interior of this house has been thoughtfully designed to maximize space and create an open, airy feel. The main living area seamlessly blends the living room, dining room, and kitchen, creating an ideal space for entertaining guests or spending quality time with family. Lighting: Despite its compact exterior, this home enjoys an abundance of natural light that fills every room. Large windows strategically placed throughout the house provide a bright and inviting atmosphere, making the interior feel much more spacious than expected. Exterior: Step outside into the enchanting backyard oasis that awaits you. The outdoor area is spacious, featuring a well-maintained garden, a shaded patio for al fresco dining, and a new shed. It's a private sanctuary where you can escape the hustle and bustle of everyday life. Potential for Expansion: If you're looking for room to grow, this house offers opportunities for expansion. The basement bonus room can be transformed into additional living space, a home office, or a hobby area. Let your imagination run wild and make this house truly your own. Prime Location: Situated in a highly desirable neighborhood, this house offers convenience and easy access to amenities such as parks, schools, shopping centers, and transportation. This house is an incredible find for those seeking a home that combines character, clever design, and untapped potential. Arrange a showing today and discover all that this remarkable property has to offer. Recent updates: New Shed (2022) New Patio (2022) Garage serviced (2023) New Sump pump (2018) New garbage disposal (2022) Kitchen sink and kitchen plumbing serviced (2022)
Last Agent to Sell the Property
Coldwell Banker Realty License #475195618 Listed on: 05/25/2023

Last Buyer's Agent
Daniel Khoury
Suburban Life Realty License #475141394
Home Details
Home Type
- Single Family
Est. Annual Taxes
- $9,045
Year Built
- Built in 1990
Lot Details
- Lot Dimensions are 105x142
Parking
- 2 Car Attached Garage
- Garage Door Opener
- Driveway
- Parking Space is Owned
Interior Spaces
- 2,034 Sq Ft Home
- 2-Story Property
- Combination Dining and Living Room
- Home Office
- Recreation Room
- Finished Basement
- Basement Fills Entire Space Under The House
Kitchen
- Breakfast Bar
- Range<<rangeHoodToken>>
- <<microwave>>
- Dishwasher
- Stainless Steel Appliances
Bedrooms and Bathrooms
- 3 Bedrooms
- 4 Potential Bedrooms
Schools
- Spring Trail Elementary School
- East View Middle School
- Bartlett High School
Utilities
- Central Air
- Heating System Uses Natural Gas
- Lake Michigan Water
Community Details
- Maplewood Estates Subdivision
Listing and Financial Details
- Homeowner Tax Exemptions
Ownership History
Purchase Details
Home Financials for this Owner
Home Financials are based on the most recent Mortgage that was taken out on this home.Purchase Details
Purchase Details
Home Financials for this Owner
Home Financials are based on the most recent Mortgage that was taken out on this home.Purchase Details
Home Financials for this Owner
Home Financials are based on the most recent Mortgage that was taken out on this home.Purchase Details
Home Financials for this Owner
Home Financials are based on the most recent Mortgage that was taken out on this home.Purchase Details
Home Financials for this Owner
Home Financials are based on the most recent Mortgage that was taken out on this home.Purchase Details
Home Financials for this Owner
Home Financials are based on the most recent Mortgage that was taken out on this home.Purchase Details
Home Financials for this Owner
Home Financials are based on the most recent Mortgage that was taken out on this home.Similar Homes in the area
Home Values in the Area
Average Home Value in this Area
Purchase History
| Date | Type | Sale Price | Title Company |
|---|---|---|---|
| Deed | $390,000 | Chicago Title Company | |
| Interfamily Deed Transfer | -- | Attorney | |
| Warranty Deed | $300,000 | Chicago Title | |
| Warranty Deed | $288,000 | Preferred Title Ins Agency | |
| Warranty Deed | $266,000 | M G R Title | |
| Warranty Deed | $240,000 | -- | |
| Interfamily Deed Transfer | -- | -- | |
| Warranty Deed | $180,000 | Land Title Group Inc |
Mortgage History
| Date | Status | Loan Amount | Loan Type |
|---|---|---|---|
| Open | $382,936 | FHA | |
| Previous Owner | $27,500 | Credit Line Revolving | |
| Previous Owner | $247,300 | New Conventional | |
| Previous Owner | $243,000 | New Conventional | |
| Previous Owner | $209,000 | New Conventional | |
| Previous Owner | $211,500 | New Conventional | |
| Previous Owner | $232,000 | New Conventional | |
| Previous Owner | $60,000 | Credit Line Revolving | |
| Previous Owner | $230,400 | Purchase Money Mortgage | |
| Previous Owner | $212,800 | Balloon | |
| Previous Owner | $212,800 | Balloon | |
| Previous Owner | $188,000 | Unknown | |
| Previous Owner | $18,000 | Unknown | |
| Previous Owner | $191,000 | Unknown | |
| Previous Owner | $20,000 | Credit Line Revolving | |
| Previous Owner | $191,920 | No Value Available | |
| Previous Owner | $130,000 | No Value Available | |
| Previous Owner | $137,835 | Balloon | |
| Previous Owner | $144,000 | No Value Available | |
| Closed | $23,990 | No Value Available |
Property History
| Date | Event | Price | Change | Sq Ft Price |
|---|---|---|---|---|
| 10/23/2023 10/23/23 | Sold | $390,000 | 0.0% | $192 / Sq Ft |
| 08/31/2023 08/31/23 | Off Market | $390,000 | -- | -- |
| 06/30/2023 06/30/23 | Pending | -- | -- | -- |
| 06/22/2023 06/22/23 | Price Changed | $424,000 | -4.7% | $208 / Sq Ft |
| 05/25/2023 05/25/23 | For Sale | $445,000 | +48.3% | $219 / Sq Ft |
| 06/11/2018 06/11/18 | Sold | $300,000 | -3.2% | $143 / Sq Ft |
| 05/01/2018 05/01/18 | Pending | -- | -- | -- |
| 04/27/2018 04/27/18 | For Sale | $309,900 | -- | $148 / Sq Ft |
Tax History Compared to Growth
Tax History
| Year | Tax Paid | Tax Assessment Tax Assessment Total Assessment is a certain percentage of the fair market value that is determined by local assessors to be the total taxable value of land and additions on the property. | Land | Improvement |
|---|---|---|---|---|
| 2023 | $9,081 | $123,970 | $33,270 | $90,700 |
| 2022 | $9,045 | $115,210 | $30,920 | $84,290 |
| 2021 | $8,534 | $106,890 | $29,350 | $77,540 |
| 2020 | $8,291 | $103,690 | $28,470 | $75,220 |
| 2019 | $8,174 | $99,990 | $27,450 | $72,540 |
| 2018 | $7,982 | $97,920 | $26,270 | $71,650 |
| 2017 | $7,825 | $94,010 | $25,220 | $68,790 |
| 2016 | $7,692 | $89,800 | $24,090 | $65,710 |
| 2015 | $7,757 | $85,000 | $22,800 | $62,200 |
| 2014 | $7,218 | $82,840 | $22,220 | $60,620 |
| 2013 | $8,596 | $84,820 | $22,750 | $62,070 |
Agents Affiliated with this Home
-
Caryce Porter
C
Seller's Agent in 2023
Caryce Porter
Coldwell Banker Realty
1 in this area
15 Total Sales
-
D
Buyer's Agent in 2023
Daniel Khoury
Suburban Life Realty
-
Cindy Banks

Seller's Agent in 2018
Cindy Banks
RE/MAX
(630) 533-5900
63 in this area
426 Total Sales
-
Carl Cho

Buyer's Agent in 2018
Carl Cho
Fathom Realty IL LLC
(630) 234-9572
12 in this area
226 Total Sales
Map
Source: Midwest Real Estate Data (MRED)
MLS Number: 11761209
APN: 01-23-410-004
- 1146 Pheasant Trail
- 1340 Charger Ct
- 1270 Chattanooga Trail
- 1220 Robin Dr
- 1246 Robin Dr
- 1257 Spring Valley Dr
- 1007 Quarry Ct Unit 2
- 1164 Winding Glen Dr
- 1304 Sheffield Ct
- 1288 Seabury Cir
- 1329 Gloucester Cir
- 1062 Ridgefield Cir Unit T113
- 1194 Knollwood Dr
- 1063 Ridgefield Cir
- 1835 Rizzi Ln
- 1364 Yorkshire Ln
- 3920 Greenbay Dr
- 1803 Rizzi Ln
- 2125 Leeward Ln
- 1032 Rockport Dr Unit 223
