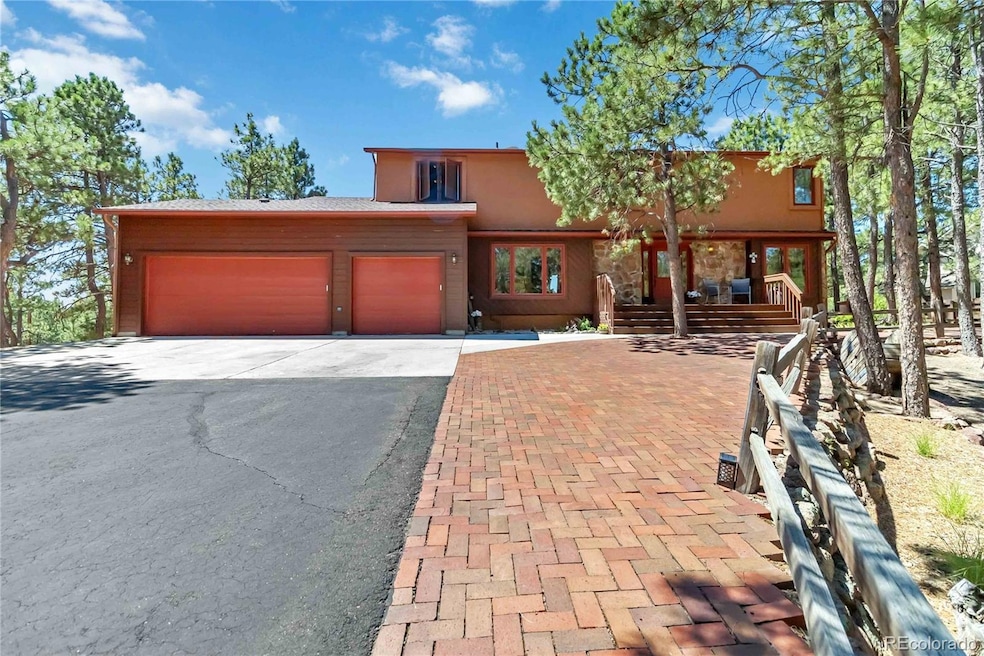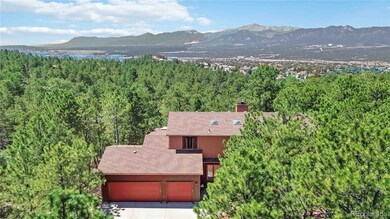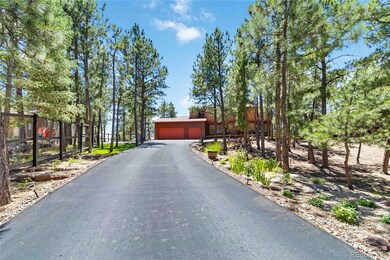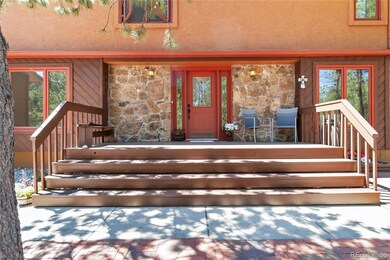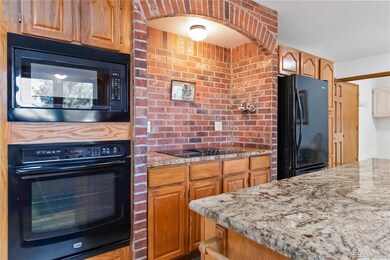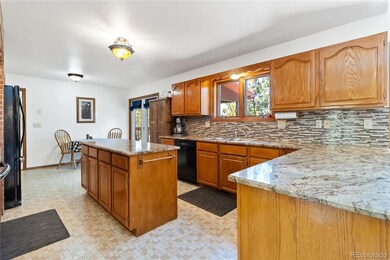
1125 Pleasant View Ln Colorado Springs, CO 80921
Fox Run NeighborhoodHighlights
- Primary Bedroom Suite
- Open Floorplan
- 1 Fireplace
- Discovery Canyon Campus Elementary School Rated A-
- Wood Flooring
- High Ceiling
About This Home
As of September 2024Welcome to 1125 Pleasant View Lane, a stunning property located in the desirable Colorado Springs area. Amazing fully fenced .62 lot with gorgeous Pine trees. This beautiful home offers breathtaking views of Pikes Peak and a peaceful, serene setting. As you enter the home, you will be greeted by a spacious and open floor plan that is perfect for entertaining. The gourmet kitchen features brick surround oven and cook top, granite countertops, and custom cabinetry. The living room boasts a cozy fireplace and large windows that fill the space with natural light.The primary suite is a true retreat with a luxurious en-suite bathroom and a private balcony overlooking the picturesque landscape. The additional bedrooms are generously sized and perfect for family or guests. Outside, the property is beautifully landscaped with a large patio and lush greenery, creating the perfect oasis for relaxing or hosting gatherings. The oversized 3 car garage provides ample storage space for all of your outdoor gear.Don't miss your opportunity to own this exceptional home in a prime location. Schedule a showing today and make 1125 Pleasant View Lane your own slice of Colorado paradise.
Last Agent to Sell the Property
Compass - Denver Brokerage Email: Bill@BillClarkeHomes.com,720-284-9104 License #100046567 Listed on: 08/01/2024

Last Buyer's Agent
PPAR Agent Non-REcolorado
NON MLS PARTICIPANT
Home Details
Home Type
- Single Family
Est. Annual Taxes
- $3,257
Year Built
- Built in 1987
Lot Details
- 0.62 Acre Lot
- Property is Fully Fenced
- Landscaped
- Lot Has A Rolling Slope
- Many Trees
- Property is zoned RS-20000
Parking
- 3 Car Attached Garage
Home Design
- Frame Construction
- Composition Roof
Interior Spaces
- 2-Story Property
- Open Floorplan
- High Ceiling
- Ceiling Fan
- Skylights
- 1 Fireplace
- Bay Window
- Basement Fills Entire Space Under The House
- Laundry in unit
Kitchen
- Oven
- Cooktop with Range Hood
- Dishwasher
- Granite Countertops
- Disposal
Flooring
- Wood
- Carpet
- Laminate
Bedrooms and Bathrooms
- 3 Bedrooms
- Primary Bedroom Suite
Schools
- Discovery Canyon Elementary And Middle School
- Discovery Canyon High School
Utilities
- No Cooling
- Forced Air Heating System
Community Details
- No Home Owners Association
- Pleasant View Subdivision
Listing and Financial Details
- Exclusions: Sellers personal property, Solar lights, refrigerator, washer and dryer, curtains in office and front dinning room, shelving in garage, AC in bedroom
- Assessor Parcel Number 61320-11-061
Ownership History
Purchase Details
Home Financials for this Owner
Home Financials are based on the most recent Mortgage that was taken out on this home.Purchase Details
Home Financials for this Owner
Home Financials are based on the most recent Mortgage that was taken out on this home.Purchase Details
Purchase Details
Purchase Details
Similar Homes in Colorado Springs, CO
Home Values in the Area
Average Home Value in this Area
Purchase History
| Date | Type | Sale Price | Title Company |
|---|---|---|---|
| Warranty Deed | $650,000 | Htc | |
| Warranty Deed | $610,000 | Land Title | |
| Warranty Deed | $215,500 | -- | |
| Deed | -- | -- | |
| Deed | -- | -- |
Mortgage History
| Date | Status | Loan Amount | Loan Type |
|---|---|---|---|
| Open | $487,500 | New Conventional | |
| Previous Owner | $50,000 | New Conventional |
Property History
| Date | Event | Price | Change | Sq Ft Price |
|---|---|---|---|---|
| 09/12/2024 09/12/24 | Sold | $650,000 | 0.0% | $286 / Sq Ft |
| 08/01/2024 08/01/24 | For Sale | $650,000 | +6.6% | $286 / Sq Ft |
| 01/05/2023 01/05/23 | Sold | $610,000 | -0.8% | $268 / Sq Ft |
| 12/10/2022 12/10/22 | Pending | -- | -- | -- |
| 12/02/2022 12/02/22 | For Sale | $615,000 | -- | $271 / Sq Ft |
Tax History Compared to Growth
Tax History
| Year | Tax Paid | Tax Assessment Tax Assessment Total Assessment is a certain percentage of the fair market value that is determined by local assessors to be the total taxable value of land and additions on the property. | Land | Improvement |
|---|---|---|---|---|
| 2025 | $3,162 | $45,820 | -- | -- |
| 2024 | $3,257 | $44,810 | $7,490 | $37,320 |
| 2023 | $3,257 | $44,810 | $7,490 | $37,320 |
| 2022 | $2,147 | $31,710 | $5,980 | $25,730 |
| 2021 | $2,331 | $32,620 | $6,150 | $26,470 |
| 2020 | $2,012 | $27,980 | $6,150 | $21,830 |
| 2019 | $1,996 | $27,980 | $6,150 | $21,830 |
| 2018 | $1,598 | $23,650 | $6,190 | $17,460 |
| 2017 | $1,593 | $23,650 | $6,190 | $17,460 |
| 2016 | $1,289 | $23,670 | $6,850 | $16,820 |
| 2015 | $1,286 | $23,670 | $6,850 | $16,820 |
| 2014 | $1,160 | $22,120 | $6,850 | $15,270 |
Agents Affiliated with this Home
-
Bill Clarke

Seller's Agent in 2024
Bill Clarke
Compass - Denver
(720) 284-9104
2 in this area
76 Total Sales
-
P
Buyer's Agent in 2024
PPAR Agent Non-REcolorado
NON MLS PARTICIPANT
-
Lisa Fisk

Seller's Agent in 2023
Lisa Fisk
eXp Realty, LLC
(719) 439-7130
3 in this area
95 Total Sales
Map
Source: REcolorado®
MLS Number: 9378540
APN: 61320-11-061
- 1320 Spring Valley Dr
- 15595 Falcon Ridge Ct
- 1425 Stella Dr
- 1350 Spring Valley Dr
- 670 E Baptist Rd
- 1530 Woodrose Ct
- 15435 Desiree Dr
- 15954 Backwoods Ct
- 16150 Cliffrock Ct
- 15635 Kingswood Dr
- 15935 Woodmeadow Ct
- 1004 Tree Bark Terrace
- 1004 Tree Bark Terrace
- 878 Tree Bark Terrace
- 15790 Kingswood Dr
- 15580 Holbein Dr
- 15510 Jessie Dr
- 440 Torrey Pines Way
