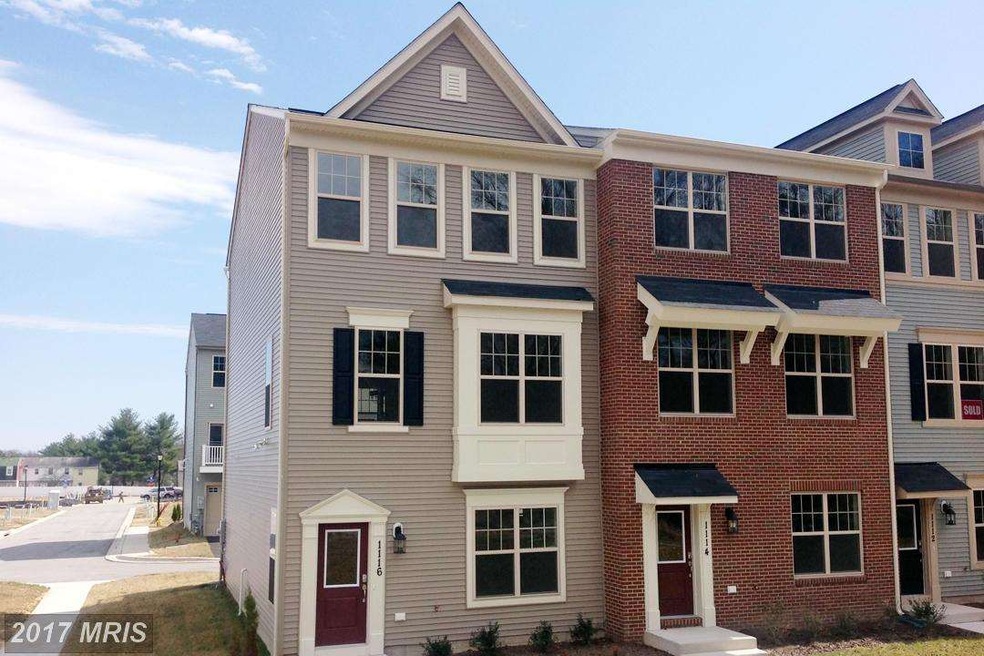
1125 Red Hawk Way Severn, MD 21144
Highlights
- Newly Remodeled
- Wood Flooring
- Game Room
- Traditional Architecture
- Upgraded Countertops
- Jogging Path
About This Home
As of May 2020Beautiful 2 car rear entry garage townhomes one mile from Ft. Meade. Built by M/I Homes with a 30 year structural warranty and Energy Star Certified. Beautiful interior upgrades!! Closing cost assistance with use of builder mortgage company. Photo for illustrative purposes only.
Last Agent to Sell the Property
RE/MAX Gateway, LLC License #225045761 Listed on: 04/14/2015

Townhouse Details
Home Type
- Townhome
Est. Annual Taxes
- $4,348
Year Built
- Built in 2015 | Newly Remodeled
Lot Details
- 1,400 Sq Ft Lot
- Two or More Common Walls
HOA Fees
- $63 Monthly HOA Fees
Parking
- 2 Car Attached Garage
- On-Street Parking
Home Design
- Traditional Architecture
- Shingle Roof
- Vinyl Siding
Interior Spaces
- 1,909 Sq Ft Home
- Property has 3 Levels
- Ceiling height of 9 feet or more
- Double Pane Windows
- Window Screens
- Insulated Doors
- Entrance Foyer
- Family Room Off Kitchen
- Living Room
- Game Room
- Wood Flooring
Kitchen
- Gas Oven or Range
- <<microwave>>
- Dishwasher
- Kitchen Island
- Upgraded Countertops
- Disposal
Bedrooms and Bathrooms
- 3 Bedrooms
- En-Suite Primary Bedroom
- En-Suite Bathroom
- 2.5 Bathrooms
Laundry
- Laundry Room
- Washer and Dryer Hookup
Eco-Friendly Details
- ENERGY STAR Qualified Equipment for Heating
Schools
- Meade Heights Elementary School
- Macarthur Middle School
- Meade High School
Utilities
- Cooling Available
- Forced Air Heating System
- Programmable Thermostat
- Underground Utilities
- Natural Gas Water Heater
- Cable TV Available
Listing and Financial Details
- Home warranty included in the sale of the property
- Tax Lot 101
- Assessor Parcel Number TEMP
- $450 Front Foot Fee per year
Community Details
Overview
- Built by M/I HOMES
- Jacobs Forest Subdivision, Dickenson Floorplan
Recreation
- Community Playground
- Jogging Path
Ownership History
Purchase Details
Home Financials for this Owner
Home Financials are based on the most recent Mortgage that was taken out on this home.Purchase Details
Home Financials for this Owner
Home Financials are based on the most recent Mortgage that was taken out on this home.Purchase Details
Similar Homes in the area
Home Values in the Area
Average Home Value in this Area
Purchase History
| Date | Type | Sale Price | Title Company |
|---|---|---|---|
| Deed | $348,000 | First Equity Title Corp | |
| Deed | $349,320 | Commonwealth Land Title Ins | |
| Special Warranty Deed | $660,000 | None Available |
Mortgage History
| Date | Status | Loan Amount | Loan Type |
|---|---|---|---|
| Open | $330,600 | New Conventional | |
| Previous Owner | $339,234 | FHA | |
| Previous Owner | $342,992 | FHA |
Property History
| Date | Event | Price | Change | Sq Ft Price |
|---|---|---|---|---|
| 05/26/2020 05/26/20 | Sold | $348,000 | -2.0% | $174 / Sq Ft |
| 04/06/2020 04/06/20 | Pending | -- | -- | -- |
| 03/26/2020 03/26/20 | For Sale | $355,000 | +1.6% | $178 / Sq Ft |
| 08/20/2015 08/20/15 | Sold | $349,320 | +2.4% | $183 / Sq Ft |
| 05/11/2015 05/11/15 | Pending | -- | -- | -- |
| 05/11/2015 05/11/15 | Price Changed | $341,250 | +0.8% | $179 / Sq Ft |
| 04/14/2015 04/14/15 | For Sale | $338,385 | -- | $177 / Sq Ft |
Tax History Compared to Growth
Tax History
| Year | Tax Paid | Tax Assessment Tax Assessment Total Assessment is a certain percentage of the fair market value that is determined by local assessors to be the total taxable value of land and additions on the property. | Land | Improvement |
|---|---|---|---|---|
| 2024 | $4,348 | $356,633 | $0 | $0 |
| 2023 | $4,123 | $339,367 | $0 | $0 |
| 2022 | $3,743 | $322,100 | $130,000 | $192,100 |
| 2021 | $7,386 | $317,333 | $0 | $0 |
| 2020 | $3,603 | $312,567 | $0 | $0 |
| 2019 | $3,556 | $307,800 | $100,000 | $207,800 |
| 2018 | $3,039 | $299,700 | $0 | $0 |
| 2017 | $3,244 | $291,600 | $0 | $0 |
| 2016 | -- | $283,500 | $0 | $0 |
| 2015 | -- | $23,333 | $0 | $0 |
| 2014 | -- | $18,667 | $0 | $0 |
Agents Affiliated with this Home
-
Michelle Triolo

Seller's Agent in 2020
Michelle Triolo
Compass
(410) 982-8222
7 in this area
136 Total Sales
-
Raymond Curley

Buyer's Agent in 2020
Raymond Curley
BHHS PenFed (actual)
(443) 745-1024
1 in this area
45 Total Sales
-
Scott MacDonald

Seller's Agent in 2015
Scott MacDonald
RE/MAX Gateway, LLC
(703) 727-6900
393 Total Sales
-
datacorrect BrightMLS
d
Buyer's Agent in 2015
datacorrect BrightMLS
Non Subscribing Office
Map
Source: Bright MLS
MLS Number: 1001270949
APN: 04-423-90234649
- 8538 Golden Eagle Ln
- 1223 Reece Rd
- 8203 Tomlinson Ct
- 8266 Saint Francis Dr
- 8223 Coatsbridge Ct
- 1851 Dove Ct
- 1834 Artwell Ct Unit 10G
- 8302 Jennel Ct
- 8537 Pine Springs Dr
- 1854 Eagle Ct
- 1855 Eagle Ct
- 8526 Pine Springs Dr
- 1806 Graybird Ct
- 1825 Arwell Ct
- 8516 Pine Springs Dr
- 8512 Pine Springs Dr
- 1811 Arwell Ct
- 8205 Hollow Ct
- 8212 Carinoso Way
- 1863 Robin Ct
