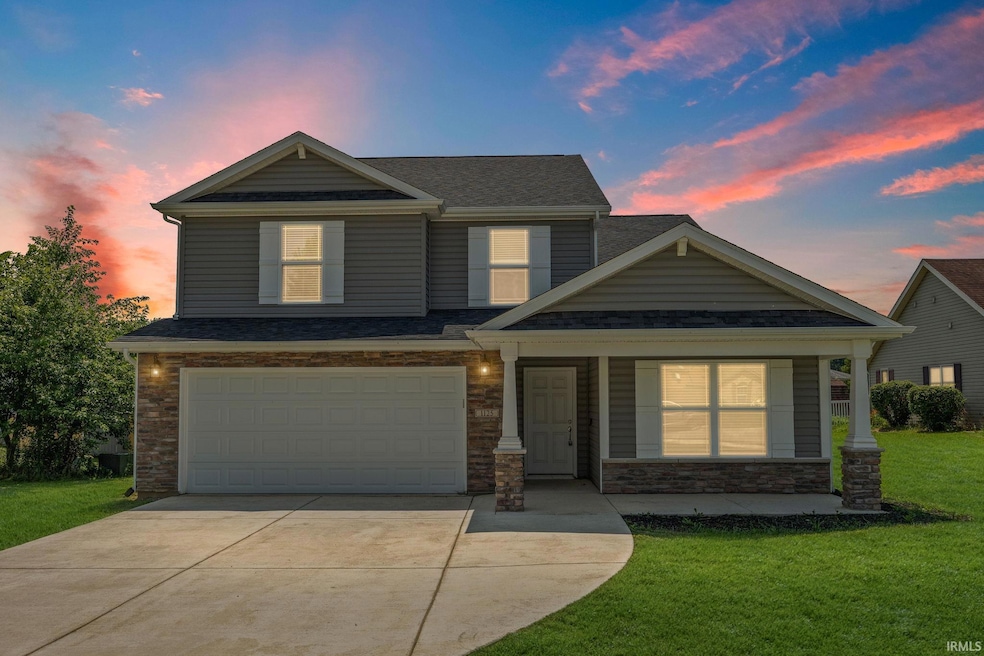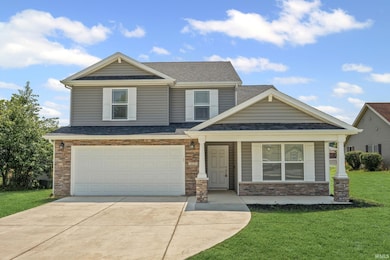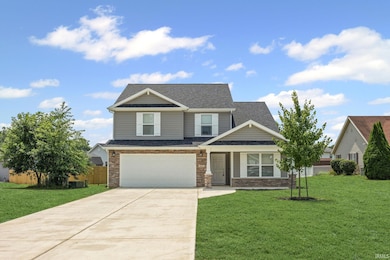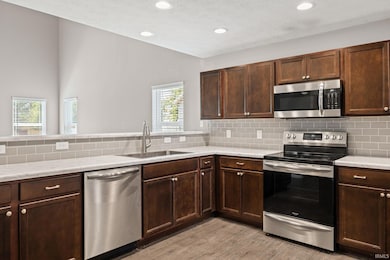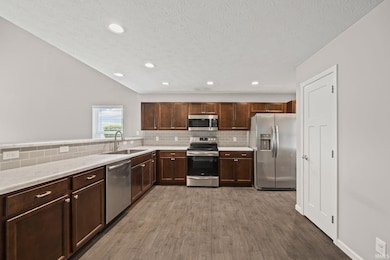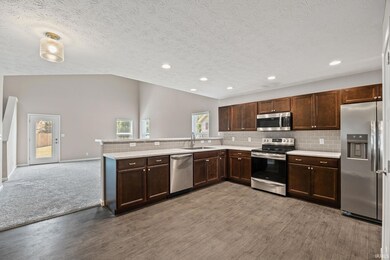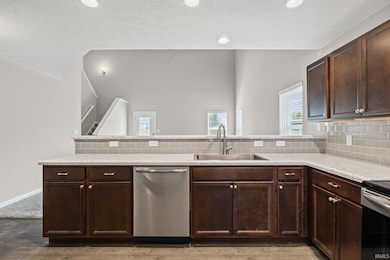1125 Robin Ct Greentown, IN 46936
Estimated payment $1,815/month
Highlights
- Primary Bedroom Suite
- Covered Patio or Porch
- Formal Dining Room
- Vaulted Ceiling
- Walk-In Pantry
- Cul-De-Sac
About This Home
Welcome to Greentown—where small-town charm meets modern convenience! This beautifully maintained 4 bedroom, 2.5 bath home is nestled on a cul-de-sac and features a spacious, open floor plan perfect for comfortable living and entertaining. The sleek, modern kitchen includes a breakfast bar, large pantry, and all appliances except washer and dryer are included. Enjoy a formal dining space with French doors just off the entry, and relax in the living room with vaulted ceilings filled with natural light. The laundry room features brand-new flooring and washer/dryer hookups. The main floor primary suite offers a luxurious retreat with a walk-in closet, soaking tub, and separate shower. Upstairs, three generously sized bedrooms share a convenient Jack-and-Jill bathroom with pocket doors, and there's a versatile loft space perfect for work or play. All mechanicals and the roof are only 3 years old, providing peace of mind. Dual-zone climate control adds year-round comfort in this recently built gem. The home sits on a long, wedge-shaped lot that makes the .22 acres feel expansive. Outdoor enthusiasts will love being minutes from hiking, fishing, kayaking, and more at Kokomo Reservoir and Wildcat Creek. Shopping and dining are just 15 minutes away. Schedule your appointment today before this one is gone. It is not going to last long!
Home Details
Home Type
- Single Family
Est. Annual Taxes
- $2,521
Year Built
- Built in 2022
Lot Details
- 9,583 Sq Ft Lot
- Lot Dimensions are 65 x 144
- Cul-De-Sac
- Rural Setting
- Level Lot
Parking
- 2 Car Attached Garage
- Garage Door Opener
- Driveway
- Off-Street Parking
Home Design
- Slab Foundation
- Shingle Roof
- Masonry Siding
- Stone Exterior Construction
- Masonry
- Vinyl Construction Material
Interior Spaces
- 2,404 Sq Ft Home
- 2-Story Property
- Vaulted Ceiling
- Ceiling Fan
- Pocket Doors
- Formal Dining Room
- Fire and Smoke Detector
Kitchen
- Breakfast Bar
- Walk-In Pantry
- Electric Oven or Range
- Disposal
Flooring
- Carpet
- Laminate
- Tile
Bedrooms and Bathrooms
- 4 Bedrooms
- Primary Bedroom Suite
- Walk-In Closet
- Soaking Tub
- Bathtub with Shower
- Separate Shower
Laundry
- Laundry Room
- Laundry on main level
- Washer Hookup
Schools
- Eastern Elementary And Middle School
- Eastern High School
Utilities
- Forced Air Zoned Heating and Cooling System
- Heating System Uses Gas
Additional Features
- Covered Patio or Porch
- Suburban Location
Community Details
- Willow Glen Subdivision
Listing and Financial Details
- Assessor Parcel Number 34-11-03-105-020.000-012
- Seller Concessions Not Offered
Map
Home Values in the Area
Average Home Value in this Area
Tax History
| Year | Tax Paid | Tax Assessment Tax Assessment Total Assessment is a certain percentage of the fair market value that is determined by local assessors to be the total taxable value of land and additions on the property. | Land | Improvement |
|---|---|---|---|---|
| 2024 | $2,378 | $268,100 | $18,000 | $250,100 |
| 2023 | $2,378 | $243,700 | $18,000 | $225,700 |
| 2022 | $5 | $300 | $300 | $0 |
| 2021 | $9 | $300 | $300 | $0 |
| 2020 | $9 | $300 | $300 | $0 |
| 2019 | $9 | $300 | $300 | $0 |
| 2018 | $471 | $15,700 | $15,700 | $0 |
| 2017 | $12 | $400 | $400 | $0 |
| 2016 | $12 | $400 | $400 | $0 |
| 2014 | $15 | $500 | $500 | $0 |
| 2013 | $12 | $400 | $400 | $0 |
Property History
| Date | Event | Price | List to Sale | Price per Sq Ft | Prior Sale |
|---|---|---|---|---|---|
| 10/17/2025 10/17/25 | For Sale | $305,000 | 0.0% | $127 / Sq Ft | |
| 10/17/2025 10/17/25 | Price Changed | $305,000 | -1.6% | $127 / Sq Ft | |
| 09/24/2025 09/24/25 | Pending | -- | -- | -- | |
| 08/18/2025 08/18/25 | Price Changed | $310,000 | -4.6% | $129 / Sq Ft | |
| 07/24/2025 07/24/25 | For Sale | $325,000 | +9.8% | $135 / Sq Ft | |
| 11/13/2023 11/13/23 | Sold | $296,000 | +0.4% | $130 / Sq Ft | View Prior Sale |
| 10/04/2023 10/04/23 | Pending | -- | -- | -- | |
| 09/06/2023 09/06/23 | Price Changed | $294,800 | -1.7% | $130 / Sq Ft | |
| 08/15/2023 08/15/23 | Price Changed | $299,800 | -1.7% | $132 / Sq Ft | |
| 07/15/2023 07/15/23 | Price Changed | $305,000 | -3.2% | $134 / Sq Ft | |
| 07/07/2023 07/07/23 | Price Changed | $315,000 | -1.6% | $138 / Sq Ft | |
| 06/17/2023 06/17/23 | For Sale | $320,000 | +19.6% | $141 / Sq Ft | |
| 11/11/2022 11/11/22 | Sold | $267,500 | -0.9% | $118 / Sq Ft | View Prior Sale |
| 09/30/2022 09/30/22 | Pending | -- | -- | -- | |
| 09/13/2022 09/13/22 | For Sale | $269,900 | -- | $119 / Sq Ft |
Purchase History
| Date | Type | Sale Price | Title Company |
|---|---|---|---|
| Warranty Deed | -- | None Listed On Document | |
| Warranty Deed | -- | -- | |
| Warranty Deed | -- | -- | |
| Warranty Deed | -- | None Listed On Document | |
| Warranty Deed | -- | None Listed On Document | |
| Deed | $90,000 | Metropolitan Title Company |
Mortgage History
| Date | Status | Loan Amount | Loan Type |
|---|---|---|---|
| Open | $296,000 | VA | |
| Previous Owner | $256,691 | New Conventional | |
| Previous Owner | $256,691 | New Conventional | |
| Previous Owner | $256,691 | New Conventional |
Source: Indiana Regional MLS
MLS Number: 202528984
APN: 34-11-03-105-020.000-012
- 615 S Harvey Dr
- 300 E 261 S
- 1930 S Goyer Rd
- 3017 Matthew Dr
- 815 S Calumet St
- 111 S Third St Unit 104
- 1503 S Plate St
- 1220 E Alto Rd
- 1012 E Taylor St
- 918 S Bell St Unit 2
- 918 S Bell St
- 2713 N Delphos St
- 401 E Sycamore St
- 912 S Market St Unit 912.5
- 1208.5 N Apperson Way Unit 1208.5
- 1625 S Union St
- 200 N Union St
- 101 N Union St
- 306 S Main St
- 2900 N Apperson Way Unit 55
