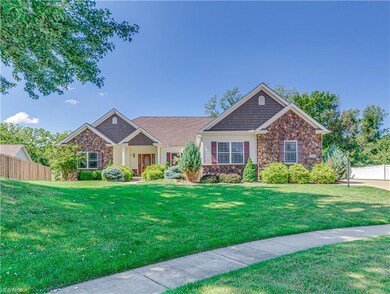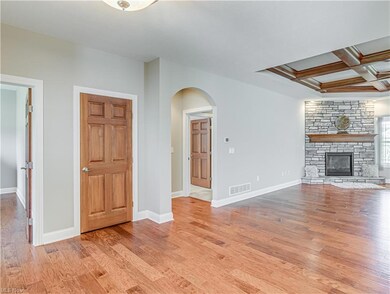
1125 Shadyside Ln Tallmadge, OH 44278
Estimated Value: $456,000 - $555,656
Highlights
- 1 Fireplace
- 3 Car Attached Garage
- Forced Air Heating and Cooling System
- Porch
- Patio
- Northeast Facing Home
About This Home
As of November 2022JUST MOVE IN AND ENJOY THE CUSTOM BUILT RANCH THAT SHOWS ALMOST LIKE NEW! BUILT IN 2016 AND THE STYLE AND DESIGN IS SO INVITING WITH THE OPEN FLOOR PLAN AND STUNNING CROSSED BEAMED CEILING THAT SHOWCASES THE CUSTOM ARCHITECTURAL DESIGN. THE KITCHEN WITH A WALK IN PANTRY, BEAUTIFUL CABINETRY, GRANITE COUNTER TOPS, STAINLESS STEEL APPLIANCES (DOUBLE OVEN, MICROWAVE, DISHWASHER AND HAND SCRAPED HARDWOOD FLOORING PLUS THE SAME FLOORING IN GREAT ROOM, FOYER AND BEDROOM. OWNER SUITE IS SPACIOUS WITH COFFERED CEILING AND A GORGEOUS OWNERS BATH WITH DOUBLE SINKS, WALK IN SHOWER AND SEPARATE GARDEN TUB. FIRST FLOOR LAUNDRY HAS LOT OF CABINETS FOR STORAGE. LOWER LEVEL IS READY FOR YOU TO CUSTOM DESIGN YOUR ADDITIONAL LIVING SPACE WITH ROUGH IN ADDITIONAL BATHROOM. SPRINKLER SYSTEM IN FRONT YARD ONLY. YOU WILL ALSO LOVE THE SPACE IN THE BACKYARD FOR ENTERTAINING. THERE IS AN AUTO LAWNMOWER(HUSQVARNA BRAND) IS SET FOR THE FRONT & BACKYARD. the front yard has been blocked off needs tweaking.... seller will have info.
Last Agent to Sell the Property
Berkshire Hathaway HomeServices Simon & Salhany Realty License #320795 Listed on: 08/29/2022

Last Buyer's Agent
Berkshire Hathaway HomeServices Simon & Salhany Realty License #320795 Listed on: 08/29/2022

Home Details
Home Type
- Single Family
Est. Annual Taxes
- $6,900
Year Built
- Built in 2016
Lot Details
- Lot Dimensions are 114x212
- Northeast Facing Home
- Sprinkler System
Home Design
- Asphalt Roof
- Stone Siding
- Vinyl Construction Material
Interior Spaces
- 2,569 Sq Ft Home
- 1-Story Property
- 1 Fireplace
- Unfinished Basement
- Basement Fills Entire Space Under The House
- Fire and Smoke Detector
Kitchen
- Built-In Oven
- Cooktop
- Microwave
- Dishwasher
- Disposal
Bedrooms and Bathrooms
- 4 Main Level Bedrooms
- 2 Full Bathrooms
Parking
- 3 Car Attached Garage
- Garage Drain
- Garage Door Opener
Outdoor Features
- Patio
- Porch
Utilities
- Forced Air Heating and Cooling System
- Heating System Uses Gas
Community Details
- Shadyside Farms Estates Community
Listing and Financial Details
- Assessor Parcel Number 6009992
Ownership History
Purchase Details
Home Financials for this Owner
Home Financials are based on the most recent Mortgage that was taken out on this home.Purchase Details
Home Financials for this Owner
Home Financials are based on the most recent Mortgage that was taken out on this home.Purchase Details
Home Financials for this Owner
Home Financials are based on the most recent Mortgage that was taken out on this home.Similar Homes in Tallmadge, OH
Home Values in the Area
Average Home Value in this Area
Purchase History
| Date | Buyer | Sale Price | Title Company |
|---|---|---|---|
| Gillespie Evelyn D | $520,000 | American Title | |
| Shively Richard T | $65,000 | Diamond Title Co | |
| Dias Edward | $65,000 | Attorney |
Mortgage History
| Date | Status | Borrower | Loan Amount |
|---|---|---|---|
| Open | Gillespie Evelyn D | $390,000 |
Property History
| Date | Event | Price | Change | Sq Ft Price |
|---|---|---|---|---|
| 11/18/2022 11/18/22 | Sold | $520,000 | -2.8% | $202 / Sq Ft |
| 10/06/2022 10/06/22 | Pending | -- | -- | -- |
| 08/29/2022 08/29/22 | For Sale | $534,900 | +722.9% | $208 / Sq Ft |
| 06/10/2015 06/10/15 | Sold | $65,000 | -7.0% | -- |
| 06/05/2015 06/05/15 | Pending | -- | -- | -- |
| 05/08/2015 05/08/15 | For Sale | $69,900 | +7.5% | -- |
| 02/29/2012 02/29/12 | Sold | $65,000 | -9.7% | -- |
| 02/07/2012 02/07/12 | Pending | -- | -- | -- |
| 11/02/2011 11/02/11 | For Sale | $72,000 | -- | -- |
Tax History Compared to Growth
Tax History
| Year | Tax Paid | Tax Assessment Tax Assessment Total Assessment is a certain percentage of the fair market value that is determined by local assessors to be the total taxable value of land and additions on the property. | Land | Improvement |
|---|---|---|---|---|
| 2025 | $7,783 | $154,841 | $34,759 | $120,082 |
| 2024 | $7,783 | $154,841 | $34,759 | $120,082 |
| 2023 | $7,783 | $154,841 | $34,759 | $120,082 |
| 2022 | $6,678 | $106,054 | $23,807 | $82,247 |
| 2021 | $6,708 | $106,054 | $23,807 | $82,247 |
| 2020 | $6,758 | $106,060 | $23,810 | $82,250 |
| 2019 | $7,256 | $102,010 | $24,460 | $77,550 |
| 2018 | $6,431 | $102,010 | $24,460 | $77,550 |
| 2017 | $1,580 | $102,010 | $24,460 | $77,550 |
| 2016 | $1,696 | $24,460 | $24,460 | $0 |
| 2015 | $1,580 | $24,460 | $24,460 | $0 |
| 2014 | $1,570 | $24,460 | $24,460 | $0 |
| 2013 | $1,543 | $24,460 | $24,460 | $0 |
Agents Affiliated with this Home
-
Leslee Salhany

Seller's Agent in 2022
Leslee Salhany
Berkshire Hathaway HomeServices Simon & Salhany Realty
(330) 958-1220
17 in this area
315 Total Sales
-

Seller's Agent in 2015
Debbie Thomas-Weimer
Deleted Agent
(330) 388-7403
-
Sandie Filipczak

Buyer's Agent in 2015
Sandie Filipczak
Berkshire Hathaway HomeServices Stouffer Realty
(330) 677-3430
5 in this area
54 Total Sales
-
Kerri Bobnar
K
Seller's Agent in 2012
Kerri Bobnar
Howard Hanna
(440) 247-8900
10 Total Sales
Map
Source: MLS Now
MLS Number: 4404422
APN: 60-09992
- 715 Hughey Dr
- 1073 Jessie Ave
- 1071 Jessie Ave
- 0 Northeast Ave Unit 5114314
- 656 Roosevelt St
- 475 Laurel Dr
- 941 Middlebury Rd
- 912 Middlebury Rd
- 1293 Sheri Dr
- 101 Carmia Rd
- 59 Tudor Ln
- 617 Northeast Ave
- 437 Victoria Park Dr
- 43 Benjamin Way
- 506 Swank Dr
- 488 Spaulding Dr
- 28 Benjamin Way
- 918 Ashmun Ave
- 115 N Washburn Rd
- 697 Silver Meadows Blvd
- 1125 Shadyside Ln
- 1133 Shadyside Ln
- S/L 10 Shadyside Ln
- 1559 Northeast Ave
- 1145 Shadyside Ln
- 10 Shadyside Ln
- 1571 Northeast Ave
- 1549 Northeast Ave
- 1144 Shadyside Ln
- 1168 Shadyside Ln
- 1155 Shadyside Ln
- 1601 Northeast Ave
- 1156 Shadyside Ln
- 1165 Shadyside Ln
- 1554 Northeast Ave
- 1566 Northeast Ave
- 1170 Shadyside Ln
- 1611 Northeast Ave
- 1544 Northeast Ave
- 1586 Northeast Ave






